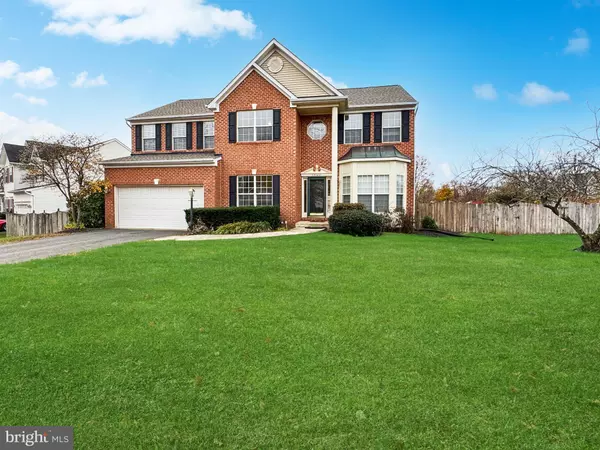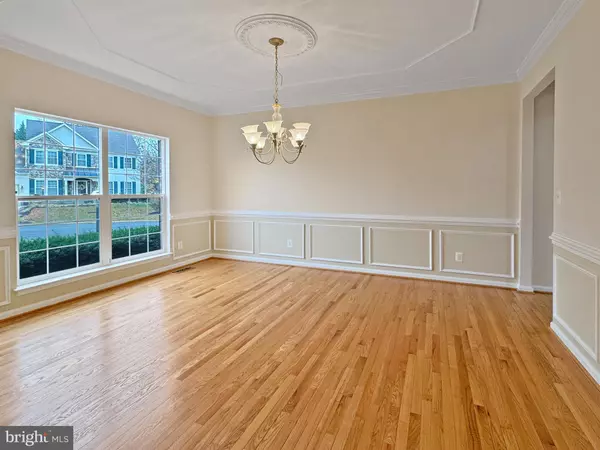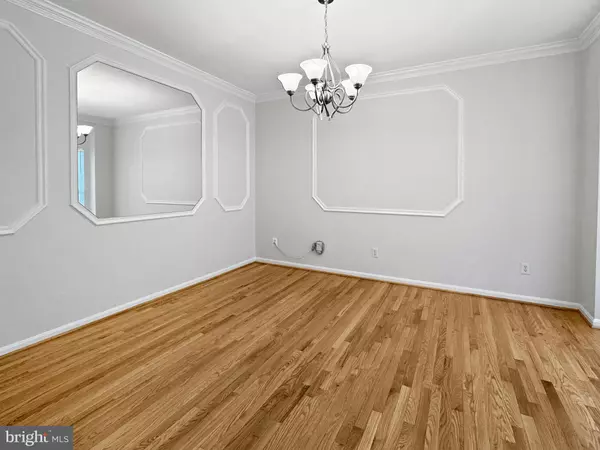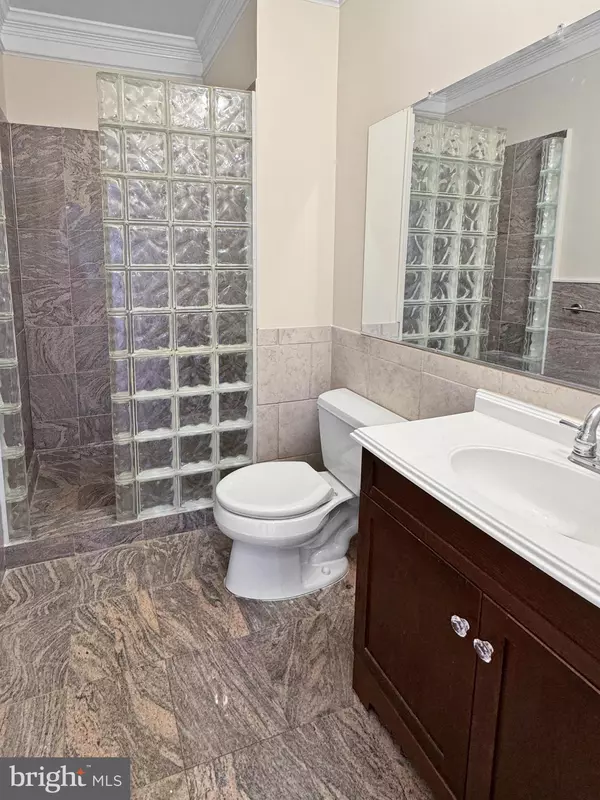
5 Beds
4 Baths
4,192 SqFt
5 Beds
4 Baths
4,192 SqFt
Key Details
Property Type Single Family Home
Sub Type Detached
Listing Status Under Contract
Purchase Type For Rent
Square Footage 4,192 sqft
Subdivision Great Oak
MLS Listing ID VAPW2083468
Style Colonial
Bedrooms 5
Full Baths 4
HOA Y/N N
Abv Grd Liv Area 3,097
Originating Board BRIGHT
Year Built 1997
Lot Size 0.323 Acres
Acres 0.32
Property Description
Inside, you'll find a thoughtfully designed layout with ample space for everyone. The main level features a dedicated office, ideal for remote work, and a library/main floor bedroom. The large deck overlooks the pool, offering the perfect spot for outdoor dining or enjoying sunny afternoons.
The laundry room adds practicality, while the 2-car attached garage provides secure parking and storage. The lower level features a great room w/bar, den and full bath.
With 5 spacious bedrooms and 4 full baths, this home is perfect for those seeking extra space.
Don't miss this opportunity to lease a home that combines luxury, functionality, and location. Schedule your showing today!
Location
State VA
County Prince William
Zoning R4
Rooms
Other Rooms Living Room, Dining Room, Primary Bedroom, Bedroom 2, Bedroom 3, Bedroom 4, Bedroom 5, Kitchen, Family Room, Den, Office, Primary Bathroom, Full Bath
Basement Fully Finished, Walkout Stairs
Main Level Bedrooms 1
Interior
Interior Features Bar, Built-Ins, Chair Railings, Crown Moldings, Breakfast Area, Entry Level Bedroom, Formal/Separate Dining Room, Kitchen - Island, Primary Bath(s), Recessed Lighting, Bathroom - Soaking Tub, Wainscotting, Walk-in Closet(s), Wet/Dry Bar, Wood Floors
Hot Water Natural Gas
Heating Central
Cooling Central A/C
Fireplaces Number 1
Equipment Built-In Microwave, Cooktop, Dishwasher, Disposal, Dryer, Exhaust Fan, Extra Refrigerator/Freezer, Oven - Double, Refrigerator, Washer
Fireplace Y
Appliance Built-In Microwave, Cooktop, Dishwasher, Disposal, Dryer, Exhaust Fan, Extra Refrigerator/Freezer, Oven - Double, Refrigerator, Washer
Heat Source Natural Gas
Laundry Upper Floor
Exterior
Parking Features Garage - Front Entry
Garage Spaces 2.0
Fence Privacy, Rear
Pool In Ground
Water Access N
Accessibility None
Attached Garage 2
Total Parking Spaces 2
Garage Y
Building
Lot Description Corner, Cul-de-sac
Story 3
Foundation Other
Sewer Public Sewer
Water Public
Architectural Style Colonial
Level or Stories 3
Additional Building Above Grade, Below Grade
New Construction N
Schools
School District Prince William County Public Schools
Others
Pets Allowed N
Senior Community No
Tax ID 7695-80-5499
Ownership Other
SqFt Source Estimated

GET MORE INFORMATION







