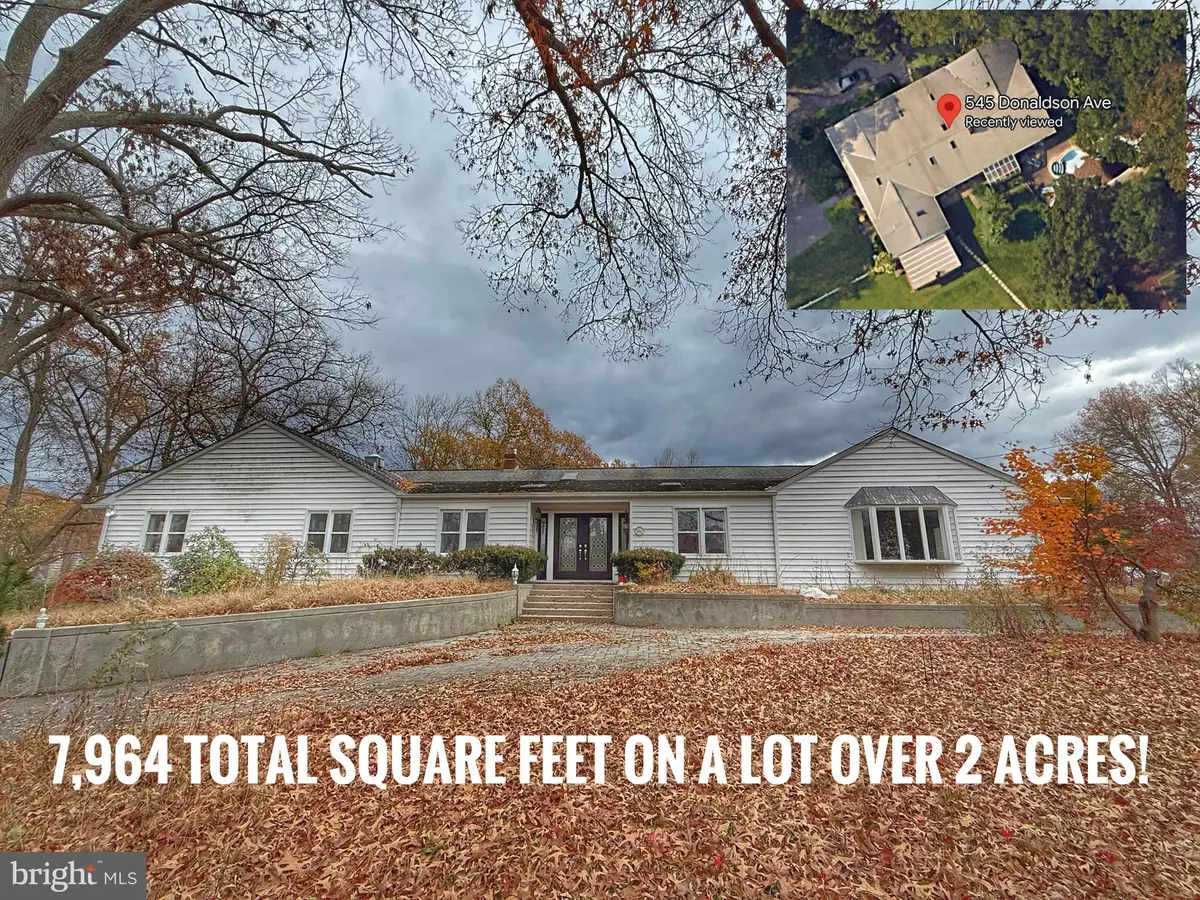
5 Beds
4 Baths
6,495 SqFt
5 Beds
4 Baths
6,495 SqFt
Key Details
Property Type Single Family Home
Sub Type Detached
Listing Status Active
Purchase Type For Sale
Square Footage 6,495 sqft
Price per Sqft $117
Subdivision None Available
MLS Listing ID MDAA2099306
Style Ranch/Rambler
Bedrooms 5
Full Baths 3
Half Baths 1
HOA Y/N N
Abv Grd Liv Area 4,630
Originating Board BRIGHT
Year Built 1968
Annual Tax Amount $8,259
Tax Year 2024
Lot Size 2.170 Acres
Acres 2.17
Property Description
The home's interior is filled with natural light thanks to numerous skylights and includes many convenient pocket doors on both levels. A solarium with a relaxing hot tub is accessible from the master bedroom, offering a private retreat. The gourmet kitchen features a granite island with a downdraft range, custom cabinets housing a double wall oven, and a cozy breakfast bar adjacent to a fireplace, making it the heart of the home. The open floor plan is enhanced by recessed lighting, built-in features, and large walk-in closets. The master suite is thoughtfully designed with two closets and direct access to the solarium.
The basement is an entertainer's dream, with a spacious game room, a pool table, and a 15-foot wet bar. Several doors lead to storage rooms, a workshop, and unfinished areas, allowing for flexible customization. With its size and amenities, this home is perfect for hosting gatherings of all sizes. Although the property requires some work, its potential is undeniable. With the right updates, this home could easily exceed a value of $1 million, offering substantial equity for the right buyer.
This extraordinary property is listed below market value. Please schedule showings with a minimum of two hours' notice and be respectful of the owner and occupants. Don't miss this rare opportunity to bring your vision to life in a home that offers limitless possibilities.
Location
State MD
County Anne Arundel
Zoning R2
Rooms
Basement Other, Garage Access, Interior Access, Outside Entrance, Partially Finished, Side Entrance
Main Level Bedrooms 5
Interior
Interior Features Bar, Breakfast Area, Built-Ins, Butlers Pantry, Carpet, Central Vacuum, Dining Area, Entry Level Bedroom, Family Room Off Kitchen, Floor Plan - Open, Formal/Separate Dining Room, Kitchen - Island, Kitchen - Table Space, Kitchen - Gourmet, Primary Bath(s), Pantry, Recessed Lighting, Skylight(s), Bathroom - Soaking Tub, Walk-in Closet(s), Wet/Dry Bar, WhirlPool/HotTub, Stove - Wood, Wood Floors
Hot Water Electric
Heating Heat Pump(s), Forced Air
Cooling Heat Pump(s)
Flooring Carpet, Ceramic Tile, Vinyl
Fireplaces Number 1
Equipment Microwave, Cooktop, Central Vacuum, Washer, Dryer, Dishwasher, Exhaust Fan, Freezer, Intercom, Refrigerator, Extra Refrigerator/Freezer, Oven - Wall
Fireplace Y
Appliance Microwave, Cooktop, Central Vacuum, Washer, Dryer, Dishwasher, Exhaust Fan, Freezer, Intercom, Refrigerator, Extra Refrigerator/Freezer, Oven - Wall
Heat Source Electric, Oil
Laundry Main Floor
Exterior
Parking Features Basement Garage, Garage - Rear Entry, Oversized
Garage Spaces 10.0
Fence Fully, Wood
Pool Concrete, Heated, In Ground
Utilities Available Electric Available, Cable TV Available, Cable TV, Sewer Available, Water Available
Water Access N
View Garden/Lawn, Pond, Trees/Woods
Roof Type Shingle,Composite
Accessibility Ramp - Main Level
Attached Garage 10
Total Parking Spaces 10
Garage Y
Building
Lot Description Cul-de-sac, Pond, Private, Rear Yard
Story 2
Foundation Block, Slab
Sewer On Site Septic, Private Sewer, Septic Exists
Water Public
Architectural Style Ranch/Rambler
Level or Stories 2
Additional Building Above Grade, Below Grade
Structure Type High
New Construction N
Schools
Elementary Schools Quarterfield
Middle Schools Corkran
High Schools Glen Burnie
School District Anne Arundel County Public Schools
Others
Pets Allowed Y
Senior Community No
Tax ID 020400090013579
Ownership Fee Simple
SqFt Source Assessor
Security Features Monitored,Electric Alarm
Acceptable Financing Cash, Conventional
Listing Terms Cash, Conventional
Financing Cash,Conventional
Special Listing Condition Standard
Pets Allowed No Pet Restrictions

GET MORE INFORMATION







