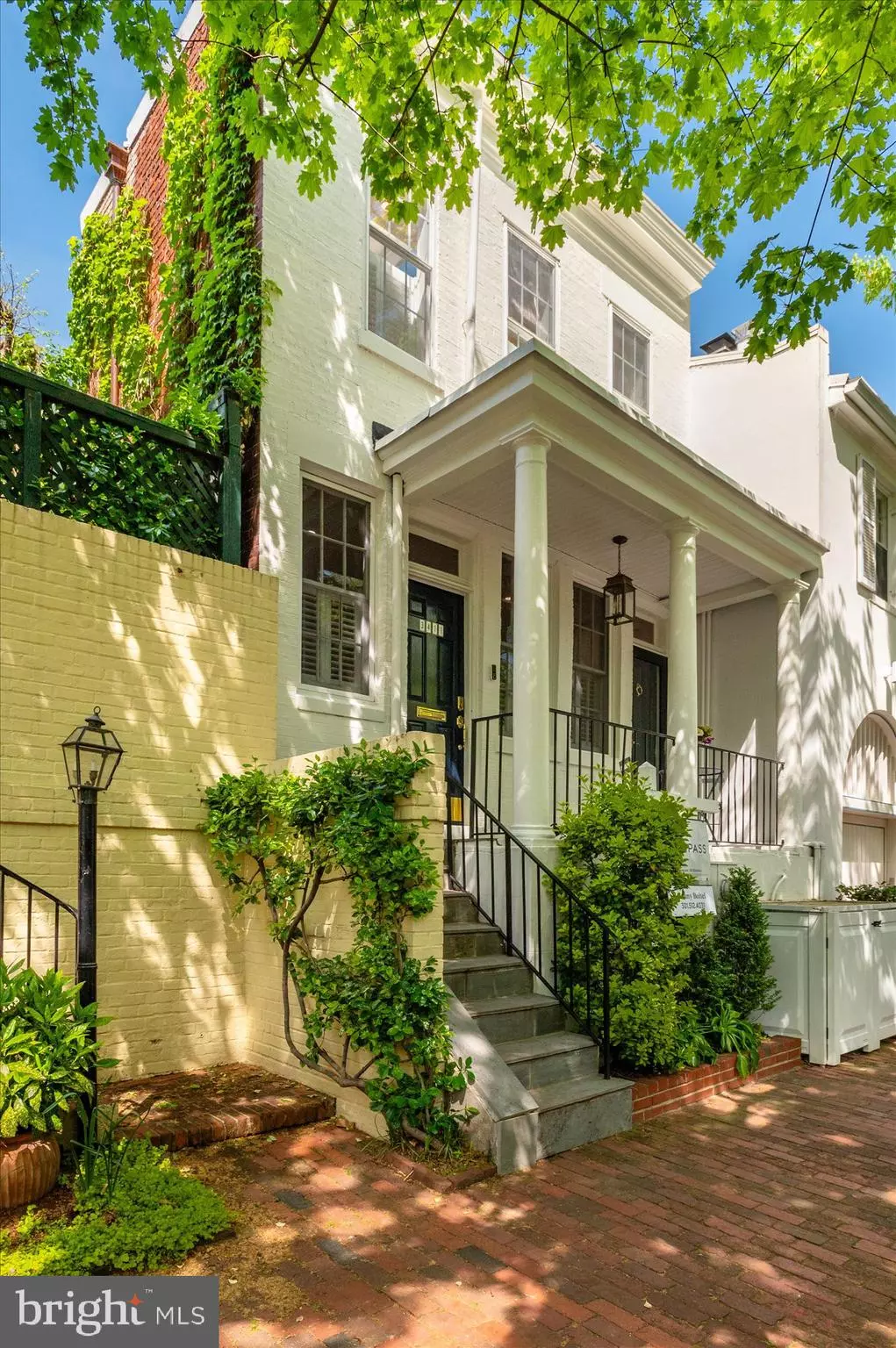
3 Beds
2 Baths
1,378 SqFt
3 Beds
2 Baths
1,378 SqFt
Key Details
Property Type Townhouse
Sub Type End of Row/Townhouse
Listing Status Active
Purchase Type For Rent
Square Footage 1,378 sqft
Subdivision Georgetown
MLS Listing ID DCDC2169792
Style Traditional
Bedrooms 3
Full Baths 2
HOA Y/N N
Abv Grd Liv Area 1,378
Originating Board BRIGHT
Year Built 1914
Lot Size 1,174 Sqft
Acres 0.03
Property Description
This is classic Georgetown row home has been meticulously updated and reimagined to meet the modern lifestyle. There is something very iconic as you make your way up this cobblestone street to enter this amazing residence! As you access this gorgeous home you are greeted with 9ft + ceilings with brand new recessed lighting throughout the entire home. The main level consists of a large dining and living room which are split by the updated kitchen with views of the homes private garden. The main level also consists of a brand new full bath with a walk in shower and sliding glass door. The rear garden has had a complete make over and features a brand new blue stone patio and magnificent hardscaping to create the perfect atmosphere for spring and summer festivities. The second level has been redesigned and includes a total of 3 Full bed rooms + 1 bath and an additional flex room that could serve many purposes. The primary bed has spectacular skylight with custom Shade Store blinds and a plenty of closet space! Outside of the Primary you have your stacked Washer and Dryer + the flex room. As you make your way down the hall you have the second bedroom just past the second level full bath. The third bedroom has its own private balcony overlooking the treetops of 34th and P. The owner has recently updated the front and backyard, painted the exterior of the home, added new recessed lighting, added a brand new alarm system, painted the interior, completed a gut renovation of main level full bath, and completed the addition of 2 new rooms on the second level and as well as custom blinds from the Shade Store. This home is truly one of a kind!
Location
State DC
County Washington
Zoning R20
Interior
Hot Water Bottled Gas
Heating Heat Pump(s)
Cooling Central A/C
Fireplaces Number 2
Fireplace Y
Heat Source Natural Gas
Exterior
Water Access N
Accessibility None
Garage N
Building
Story 2
Foundation Crawl Space, Brick/Mortar
Sewer Public Sewer, Public Septic
Water Public
Architectural Style Traditional
Level or Stories 2
Additional Building Above Grade, Below Grade
New Construction N
Schools
Elementary Schools Hyde-Addison
Middle Schools Hardy
High Schools Wilson Senior
School District District Of Columbia Public Schools
Others
Pets Allowed Y
Senior Community No
Tax ID 1253//0802
Ownership Other
SqFt Source Estimated
Pets Allowed Case by Case Basis

GET MORE INFORMATION







