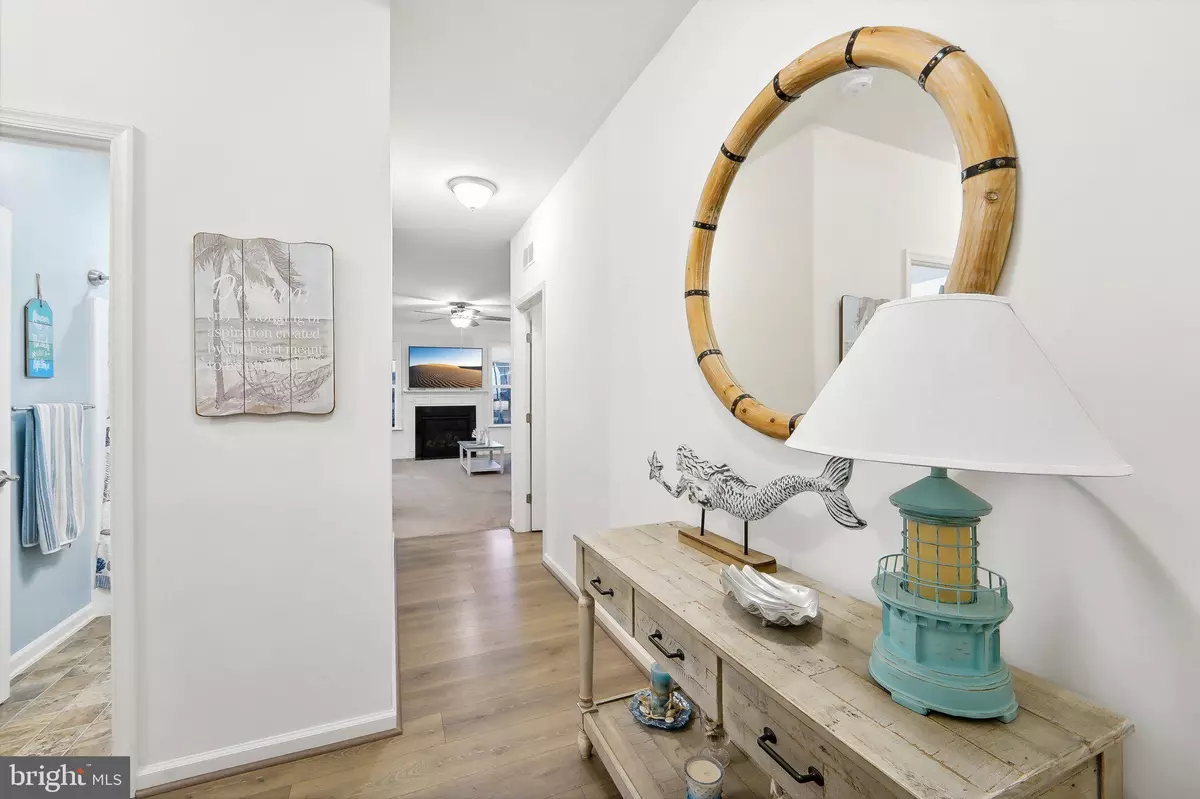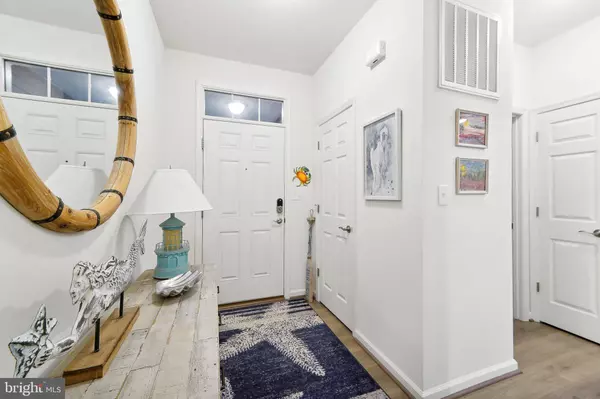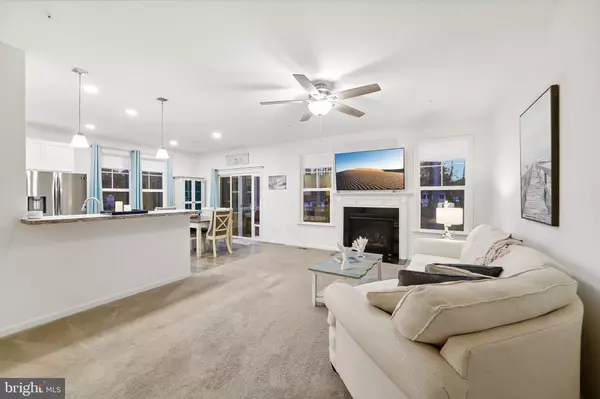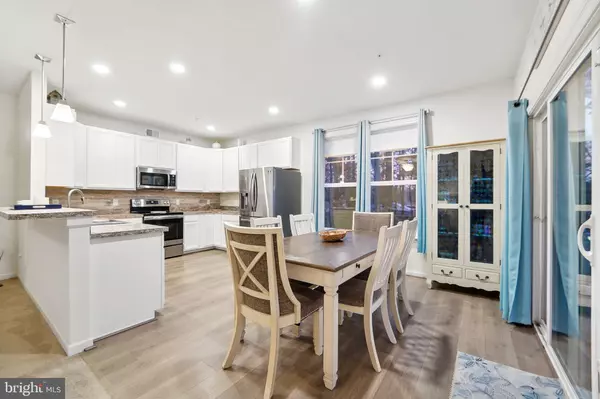3 Beds
2 Baths
1,484 SqFt
3 Beds
2 Baths
1,484 SqFt
Key Details
Property Type Single Family Home
Sub Type Detached
Listing Status Active
Purchase Type For Sale
Square Footage 1,484 sqft
Price per Sqft $350
Subdivision Romancoke On The Bay
MLS Listing ID MDQA2011736
Style Ranch/Rambler,Contemporary
Bedrooms 3
Full Baths 2
HOA Y/N N
Abv Grd Liv Area 1,484
Originating Board BRIGHT
Year Built 2020
Annual Tax Amount $3,540
Tax Year 2024
Lot Size 0.327 Acres
Acres 0.33
Property Description
As you step into this thoughtfully designed home, you'll notice how every detail has been crafted for comfort and style. The fully screened rear porch invites you to sip morning coffee as the birds sing or enjoy lazy summer evenings with friends, free from the buzz of anything but great conversation. Beyond the porch, a charming paver patio awaits—a perfect spot for dining al fresco, soaking in the sun, or gathering around your very own hot tub under the stars.
The outdoor spaces are just as enchanting as the home itself. A well-tended yard with edged flower beds frames the property with lush landscaping, giving it a sense of privacy and peacefulness. The shed, nestled discreetly in the yard, is ready to house everything from your kayaks to your gardening tools.
Inside, the layout combines modern convenience with timeless design. From its bright, open living spaces to the attention to detail, this home is ready to welcome you in style. Whether you're spending time indoors or enjoying the outdoor oasis, you'll feel the calming pull of the bay's proximity.
Romancoke on the Bay isn't just a community—it's a lifestyle. Here, you can walk or bike along scenic trails, launch your paddleboard from nearby access points, or savor the quiet beauty of sunrises over the water. All of this is just a short drive from Annapolis, Kent Island amenities, and the Bay Bridge.
This is more than just a place to live—it's a place to love. Your future in this peaceful yet vibrant community starts here. Are you ready to make it yours?
Location
State MD
County Queen Annes
Zoning NC-20
Direction East
Rooms
Other Rooms Living Room, Dining Room, Primary Bedroom, Bedroom 2, Bedroom 3, Kitchen, Foyer, Laundry, Primary Bathroom, Full Bath, Screened Porch
Main Level Bedrooms 3
Interior
Interior Features Breakfast Area, Combination Kitchen/Living, Dining Area, Entry Level Bedroom, Family Room Off Kitchen, Floor Plan - Open, Primary Bath(s), Sprinkler System, Walk-in Closet(s), Kitchen - Country, WhirlPool/HotTub
Hot Water Electric
Heating Heat Pump(s)
Cooling Ceiling Fan(s), Central A/C, Energy Star Cooling System
Fireplaces Number 1
Fireplaces Type Mantel(s), Heatilator, Gas/Propane
Equipment Dishwasher, Microwave, Icemaker, Oven - Single, Oven/Range - Electric, Refrigerator, Stainless Steel Appliances, Water Heater, Water Conditioner - Owned
Fireplace Y
Window Features Double Hung,Sliding
Appliance Dishwasher, Microwave, Icemaker, Oven - Single, Oven/Range - Electric, Refrigerator, Stainless Steel Appliances, Water Heater, Water Conditioner - Owned
Heat Source Electric
Laundry Has Laundry, Hookup, Main Floor
Exterior
Exterior Feature Porch(es), Screened, Patio(s)
Parking Features Garage - Front Entry, Garage Door Opener, Inside Access
Garage Spaces 6.0
Utilities Available Phone, Propane, Water Available, Sewer Available, Electric Available, Cable TV Available
Water Access Y
Water Access Desc Fishing Allowed,Private Access,Public Access,Canoe/Kayak,Boat - Powered
Roof Type Asphalt,Architectural Shingle
Accessibility None
Porch Porch(es), Screened, Patio(s)
Attached Garage 2
Total Parking Spaces 6
Garage Y
Building
Lot Description Level, Landscaping, Partly Wooded
Story 1
Foundation Crawl Space, Concrete Perimeter
Sewer Public Sewer
Water Well
Architectural Style Ranch/Rambler, Contemporary
Level or Stories 1
Additional Building Above Grade, Below Grade
New Construction N
Schools
School District Queen Anne'S County Public Schools
Others
Senior Community No
Tax ID 1804016823
Ownership Fee Simple
SqFt Source Assessor
Special Listing Condition Standard







