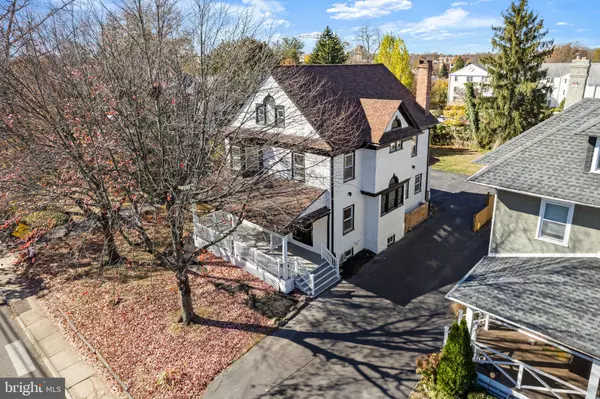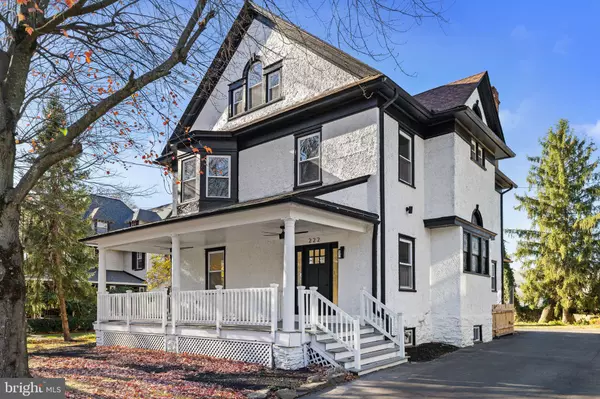
6 Beds
4 Baths
3,151 SqFt
6 Beds
4 Baths
3,151 SqFt
Key Details
Property Type Single Family Home
Sub Type Detached
Listing Status Active
Purchase Type For Sale
Square Footage 3,151 sqft
Price per Sqft $349
Subdivision Ardmore
MLS Listing ID PAMC2123562
Style Colonial
Bedrooms 6
Full Baths 3
Half Baths 1
HOA Y/N N
Abv Grd Liv Area 3,151
Originating Board BRIGHT
Year Built 1905
Annual Tax Amount $12,387
Tax Year 2023
Lot Size 0.256 Acres
Acres 0.26
Property Description
Location
State PA
County Montgomery
Area Lower Merion Twp (10640)
Zoning RESIDENTIAL
Rooms
Basement Full, Unfinished
Interior
Interior Features Bathroom - Soaking Tub, Built-Ins, Ceiling Fan(s), Chair Railings, Combination Dining/Living, Combination Kitchen/Dining, Floor Plan - Open, Kitchen - Island, Recessed Lighting, Upgraded Countertops
Hot Water Electric
Heating Forced Air
Cooling Central A/C
Flooring Luxury Vinyl Plank, Ceramic Tile, Carpet
Inclusions Current appliances.
Equipment Stove, Refrigerator, Microwave, Dishwasher
Fireplace N
Window Features Replacement
Appliance Stove, Refrigerator, Microwave, Dishwasher
Heat Source Natural Gas
Exterior
Water Access N
Roof Type Asphalt
Accessibility None
Garage N
Building
Story 3
Foundation Stone
Sewer Public Sewer
Water Public
Architectural Style Colonial
Level or Stories 3
Additional Building Above Grade, Below Grade
Structure Type 9'+ Ceilings,Dry Wall
New Construction N
Schools
School District Lower Merion
Others
Senior Community No
Tax ID 40-00-10900-004
Ownership Fee Simple
SqFt Source Estimated
Acceptable Financing Cash, Conventional, Private, FHA, VA
Listing Terms Cash, Conventional, Private, FHA, VA
Financing Cash,Conventional,Private,FHA,VA
Special Listing Condition Standard

GET MORE INFORMATION







