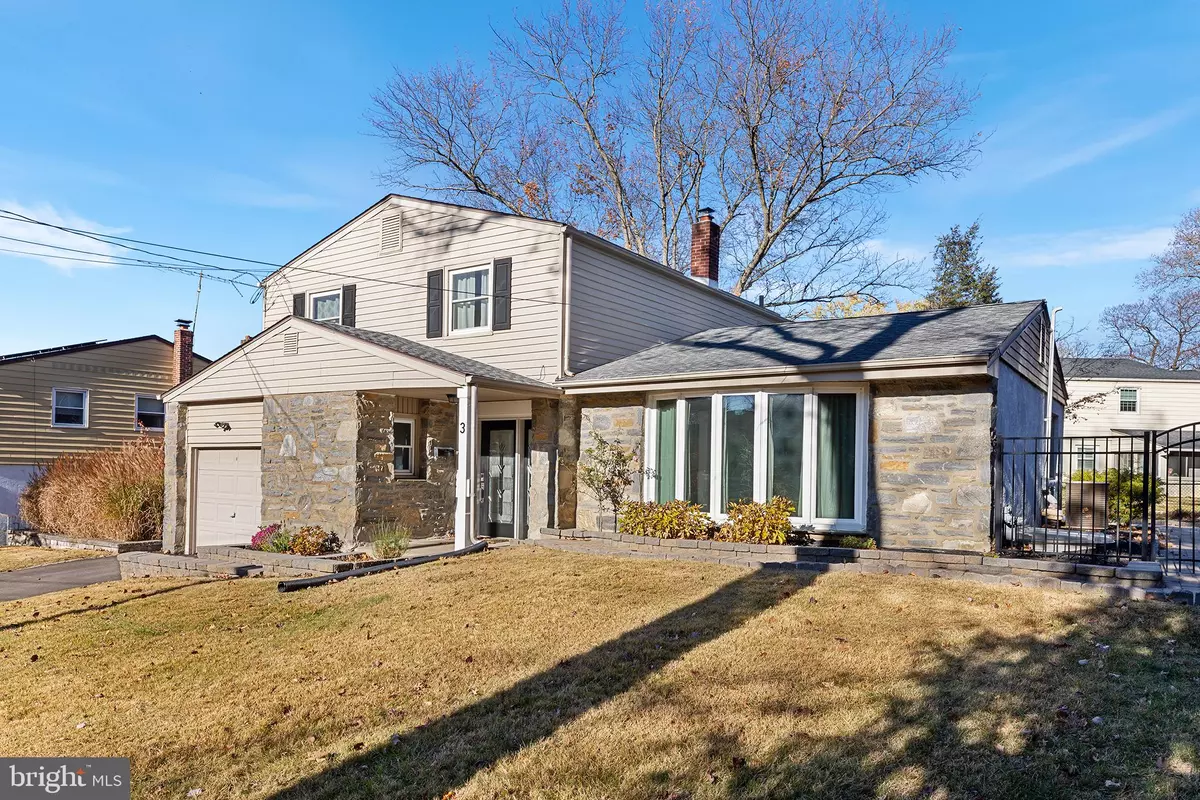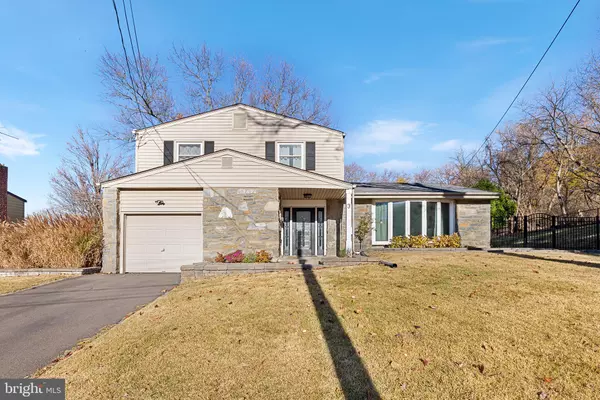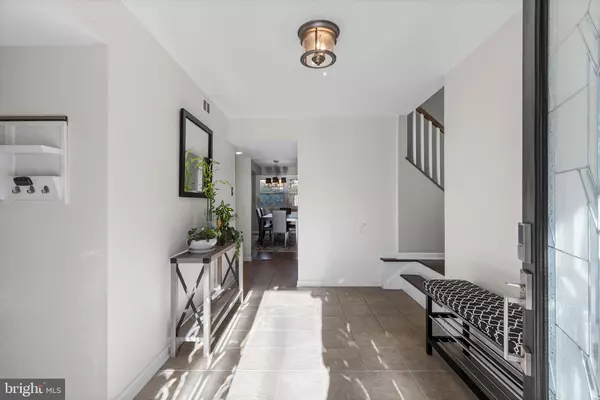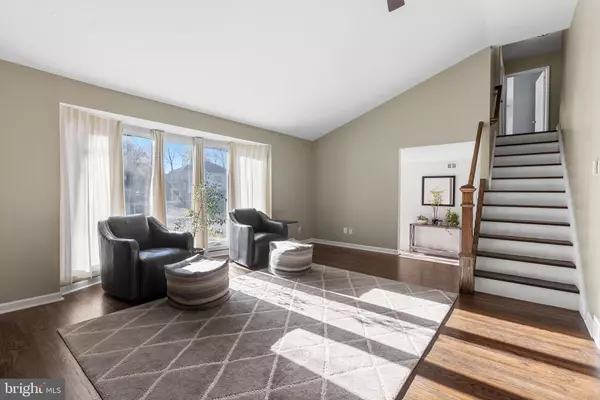
3 Beds
3 Baths
2,388 SqFt
3 Beds
3 Baths
2,388 SqFt
Key Details
Property Type Single Family Home
Sub Type Detached
Listing Status Pending
Purchase Type For Sale
Square Footage 2,388 sqft
Price per Sqft $259
Subdivision Lafayette Hill
MLS Listing ID PAMC2122802
Style Colonial,Split Level
Bedrooms 3
Full Baths 2
Half Baths 1
HOA Y/N N
Abv Grd Liv Area 2,038
Originating Board BRIGHT
Year Built 1964
Annual Tax Amount $5,051
Tax Year 2023
Lot Size 9,176 Sqft
Acres 0.21
Lot Dimensions 83.00 x 0.00
Property Description
As you enter this home, you will be greeted by the warmth of hardwood floors that flow seamlessly throughout the home. This split level style home features a large eat-in kitchen and a formal dining room. This first floor also features a living room with large bay windows, not only enhancing the home's aesthetic appeal but also flooding the space with natural light.
Next to the kitchen there is a wonderful family room complete with an inviting fireplace creating a perfect ambiance for relaxation and gatherings.
The home boasts three spacious bedrooms and two and a half bathrooms. The primary bedroom offers a serene retreat with its own private bath.
The kitchen is equipped with modern amenities and opens to a dining area, ideal for entertaining. Step outside to discover a private yard and back patio, perfect for outdoor activities and with plenty of space for an outdoor oasis. The property features front, back and side yards that are ideal for gardening or enjoying the outdoors.
An additional highlight is the finished basement which has a nice ceiling clearance and plenty of natural light. There's also ample space for extra storage or potential for customization. Enjoy your attached garage for convenient parking and extra driveway spaces for visitors.
Located in the award winning Colonial School District, this home is close to Miles Park, Valley Green, KOP, ball fields, the library, all major roadways, the train to Center City and so much more! Evergreen Place cul de sac is adjacent to Koontz Park's modern playgrounds, fields and courts. Don't miss the opportunity to own this lovely home in an extremely desirable location.
SOME OF THE PHOTOS ARE VIRTUALLY STAGED.
Location
State PA
County Montgomery
Area Whitemarsh Twp (10665)
Zoning B
Rooms
Other Rooms Living Room, Dining Room, Primary Bedroom, Bedroom 2, Kitchen, Family Room, Basement, Bedroom 1, Other, Attic
Basement Fully Finished
Interior
Interior Features Primary Bath(s), Bathroom - Stall Shower, Dining Area, Bathroom - Tub Shower
Hot Water Natural Gas
Heating Forced Air
Cooling Central A/C
Flooring Fully Carpeted
Fireplaces Number 1
Equipment Cooktop, Oven - Wall, Built-In Microwave, Dishwasher, Dryer, Washer
Fireplace Y
Window Features Bay/Bow
Appliance Cooktop, Oven - Wall, Built-In Microwave, Dishwasher, Dryer, Washer
Heat Source Natural Gas
Laundry Lower Floor
Exterior
Exterior Feature Patio(s), Porch(es)
Parking Features Garage - Front Entry
Garage Spaces 4.0
Fence Other
Water Access N
Roof Type Shingle
Accessibility None
Porch Patio(s), Porch(es)
Attached Garage 1
Total Parking Spaces 4
Garage Y
Building
Lot Description Cul-de-sac, Trees/Wooded, Front Yard, Rear Yard, SideYard(s)
Story 2
Foundation Other
Sewer Public Sewer
Water Public
Architectural Style Colonial, Split Level
Level or Stories 2
Additional Building Above Grade, Below Grade
New Construction N
Schools
High Schools Plymouth Whitemarsh
School District Colonial
Others
Senior Community No
Tax ID 65-00-03325-003
Ownership Fee Simple
SqFt Source Assessor
Acceptable Financing Conventional
Listing Terms Conventional
Financing Conventional
Special Listing Condition Standard

GET MORE INFORMATION







