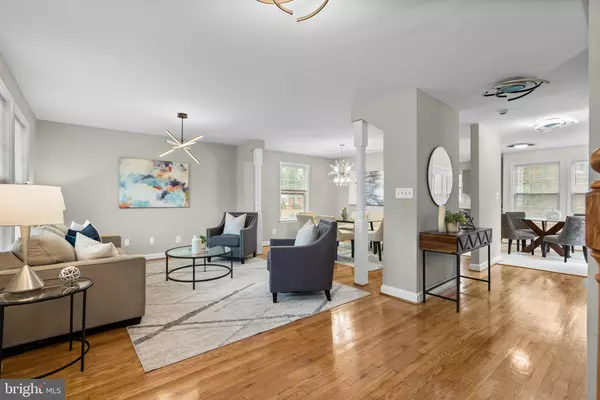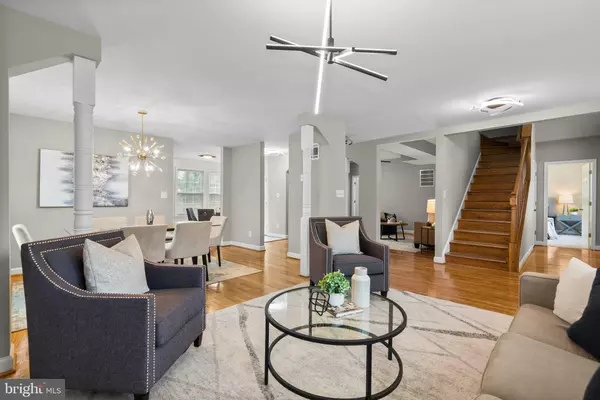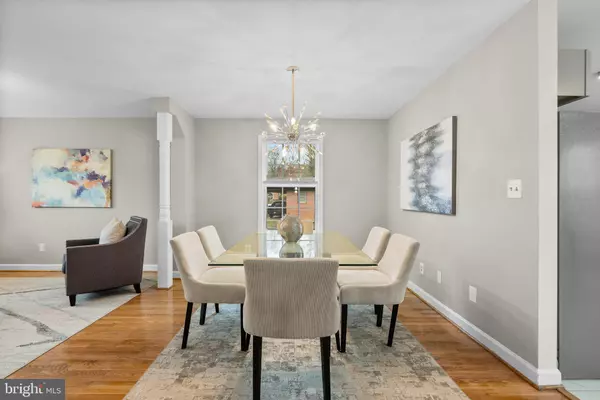4 Beds
3 Baths
3,072 SqFt
4 Beds
3 Baths
3,072 SqFt
Key Details
Property Type Single Family Home
Sub Type Detached
Listing Status Pending
Purchase Type For Sale
Square Footage 3,072 sqft
Price per Sqft $151
Subdivision Harrison Land
MLS Listing ID MDPG2132850
Style Contemporary
Bedrooms 4
Full Baths 3
HOA Y/N N
Abv Grd Liv Area 2,208
Originating Board BRIGHT
Year Built 1945
Annual Tax Amount $4,480
Tax Year 2024
Lot Size 0.469 Acres
Acres 0.47
Property Description
The fully finished walkout basement offers incredible flexibility, with a spacious additional bedroom, a refreshed full bathroom, and plenty of room for recreation, a home office, or more. Step outside to a large backyard, ideal for entertaining, gardening, or unwinding after a long day. Additional highlights include a two-car driveway for easy parking, fresh paint, stylish light fixtures, and updated finishes throughout. All three bathrooms have been beautifully upgraded with ceramic tile floors and showers, complemented by modern fixtures. A washer and dryer are included for added convenience. Situated just minutes away from major highways and the metro station, this home offers easy access for commuters. Enjoy the convenience of nearby restaurants and shopping centers, putting entertainment and necessities right at your doorstep. Schedule your showing today and seize the opportunity to make this beautiful property yours!
Location
State MD
County Prince Georges
Zoning RSF65
Rooms
Basement Other
Main Level Bedrooms 1
Interior
Hot Water Natural Gas
Heating Central, Forced Air
Cooling Central A/C
Fireplace N
Heat Source Central, Natural Gas
Exterior
Garage Spaces 2.0
Water Access N
Roof Type Other,Asphalt
Accessibility None
Total Parking Spaces 2
Garage N
Building
Lot Description Open
Story 3
Foundation Other
Sewer Public Sewer
Water Public
Architectural Style Contemporary
Level or Stories 3
Additional Building Above Grade, Below Grade
New Construction N
Schools
School District Prince George'S County Public Schools
Others
Senior Community No
Tax ID 17060468496
Ownership Fee Simple
SqFt Source Assessor
Acceptable Financing Conventional, Cash, FHA, VA
Listing Terms Conventional, Cash, FHA, VA
Financing Conventional,Cash,FHA,VA
Special Listing Condition Standard







