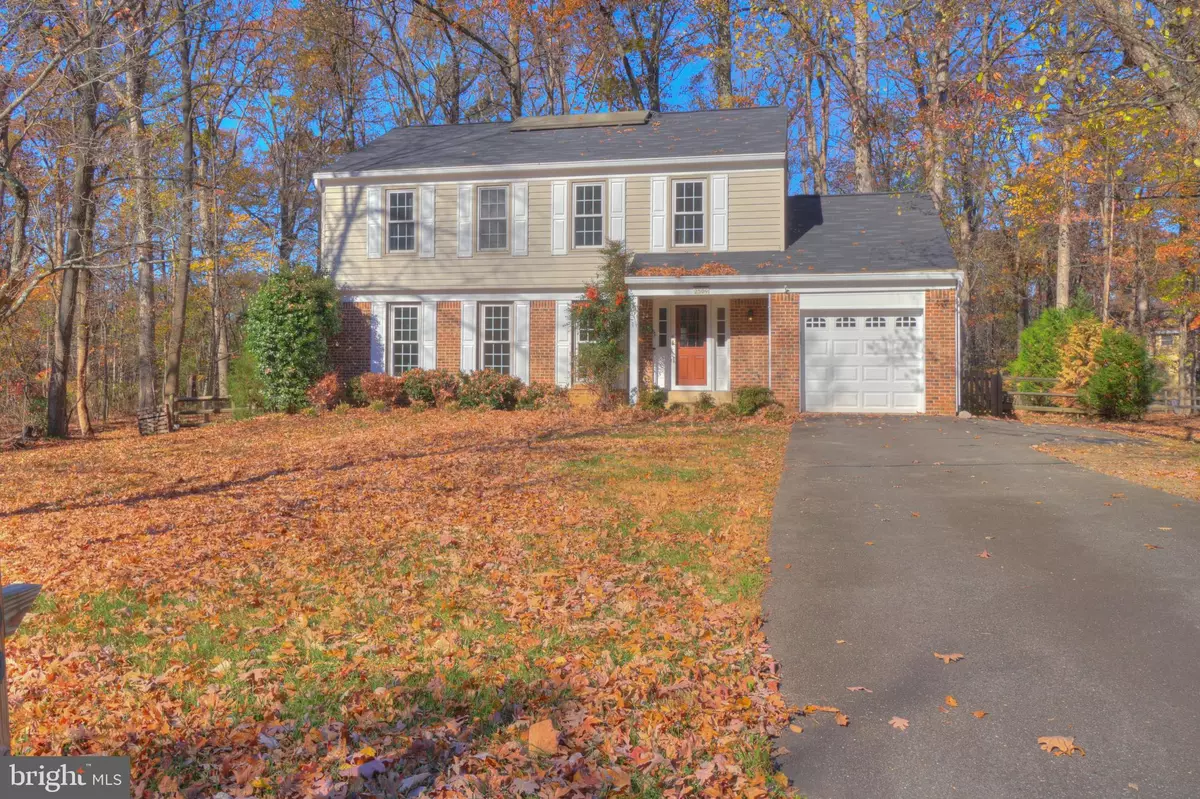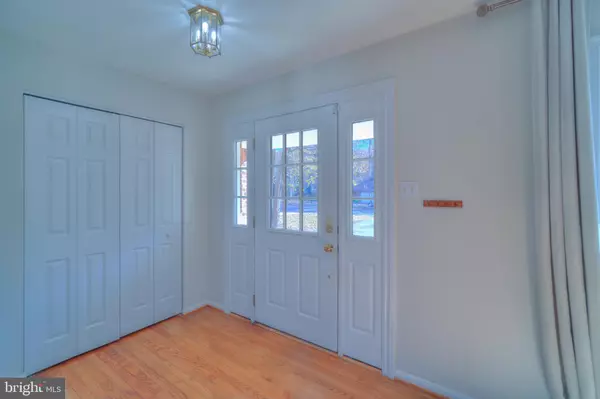4 Beds
5 Baths
2,172 SqFt
4 Beds
5 Baths
2,172 SqFt
Key Details
Property Type Single Family Home
Sub Type Detached
Listing Status Active
Purchase Type For Rent
Square Footage 2,172 sqft
Subdivision Reston
MLS Listing ID VAFX2210936
Style Colonial
Bedrooms 4
Full Baths 4
Half Baths 1
HOA Fees $68/mo
HOA Y/N Y
Abv Grd Liv Area 2,172
Originating Board BRIGHT
Year Built 1978
Lot Size 0.375 Acres
Acres 0.38
Property Description
The lower level of this home is a standout feature, offering an independent living space that is perfect for in-laws, and guests with a separate washer and dryer. With two full bathrooms, a generous sitting area, two bonus rooms, and a kitchenette, it provides ample space for privacy and functionality.
Step outside to find your private, fully fenced backyard—a serene oasis that’s perfect for sipping morning coffee, enjoying leisurely afternoons, or hosting weekend gatherings with friends. The one-car garage, ample driveway space, and additional street parking ensure ease of access for both residents and visitors alike.
Living here means immersing yourself in a vibrant lifestyle. As part of the Reston Association, residents have access to an impressive array of amenities, including 15 refreshing pools and 16 tennis courts. You can explore the picturesque man-made lakes—Lake Anne, Lake Thoreau, Lake Audubon, and Lake Newport—offering endless opportunities for boating and fishing.
For those who enjoy the outdoors, the historic Washington and Old Dominion Trail (W&OD) is a 45-mile walking and biking path that beckons year-round adventures. Whether you’re looking for a peaceful nature walk or an invigorating bike ride, this trail is a perfect escape.
Commuting from this location is a breeze with the Dulles Access Road and Fairfax County Parkway nearby. The Metro's Silver Line stations at Wiehle-Reston East and Reston Town Center provide quick access to Tysons Corner, Washington, D.C., and beyond. Plus, being just 5 miles from Dulles International Airport makes traveling effortless.
This residence is more than just a home; it’s a gateway to a wonderful community and an active lifestyle. Welcome home!
Location
State VA
County Fairfax
Zoning 370
Rooms
Basement Walkout Stairs, Outside Entrance
Interior
Interior Features Ceiling Fan(s), 2nd Kitchen
Hot Water Natural Gas
Heating Forced Air
Cooling Central A/C
Fireplaces Number 1
Equipment Built-In Microwave, Dryer, Washer, Dishwasher, Disposal, Refrigerator, Icemaker, Stove
Fireplace Y
Appliance Built-In Microwave, Dryer, Washer, Dishwasher, Disposal, Refrigerator, Icemaker, Stove
Heat Source Natural Gas
Exterior
Parking Features Garage - Front Entry
Garage Spaces 1.0
Water Access N
Accessibility None
Attached Garage 1
Total Parking Spaces 1
Garage Y
Building
Story 2
Foundation Other
Sewer Public Sewer
Water Public
Architectural Style Colonial
Level or Stories 2
Additional Building Above Grade, Below Grade
New Construction N
Schools
High Schools South Lakes
School District Fairfax County Public Schools
Others
Pets Allowed Y
HOA Fee Include Common Area Maintenance,Snow Removal
Senior Community No
Tax ID 0252 07010026
Ownership Other
SqFt Source Estimated
Pets Allowed Case by Case Basis, Pet Addendum/Deposit, Size/Weight Restriction, Number Limit







