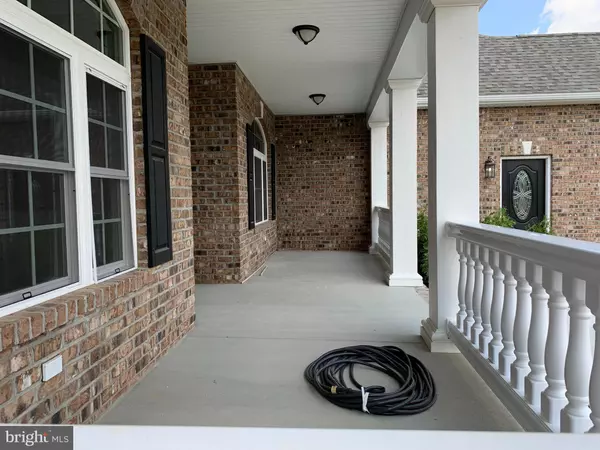
3 Beds
3 Baths
2,700 SqFt
3 Beds
3 Baths
2,700 SqFt
Key Details
Property Type Single Family Home
Sub Type Detached
Listing Status Active
Purchase Type For Sale
Square Footage 2,700 sqft
Price per Sqft $296
Subdivision None Available
MLS Listing ID VAFV2022940
Style Ranch/Rambler
Bedrooms 3
Full Baths 2
Half Baths 1
HOA Y/N N
Abv Grd Liv Area 2,700
Originating Board BRIGHT
Tax Year 2024
Lot Size 5.010 Acres
Acres 5.01
Property Description
Location
State VA
County Frederick
Zoning RA
Rooms
Basement Full, Walkout Level, Rough Bath Plumb, Rear Entrance, Poured Concrete, Interior Access, Outside Entrance
Main Level Bedrooms 3
Interior
Interior Features Breakfast Area, Dining Area, Primary Bath(s), Chair Railings, Crown Moldings, Wainscotting, Wood Floors, Floor Plan - Open, Ceiling Fan(s), Formal/Separate Dining Room, Kitchen - Gourmet, Pantry, Recessed Lighting, Bathroom - Soaking Tub, Walk-in Closet(s), Water Treat System
Hot Water Propane, Tankless
Heating Central, Forced Air
Cooling Ceiling Fan(s), Central A/C
Flooring Hardwood, Tile/Brick
Fireplaces Number 1
Fireplaces Type Gas/Propane
Inclusions Parking Included In ListPrice,
Equipment Washer/Dryer Hookups Only, Dishwasher, Disposal, Refrigerator, Built-In Microwave, Cooktop - Down Draft, Cooktop, Oven - Self Cleaning, Oven - Wall, Stainless Steel Appliances, Water Conditioner - Owned, Water Heater - Tankless
Fireplace Y
Window Features Double Hung,Double Pane,Low-E,Screens,Vinyl Clad
Appliance Washer/Dryer Hookups Only, Dishwasher, Disposal, Refrigerator, Built-In Microwave, Cooktop - Down Draft, Cooktop, Oven - Self Cleaning, Oven - Wall, Stainless Steel Appliances, Water Conditioner - Owned, Water Heater - Tankless
Heat Source Propane - Leased
Laundry Main Floor
Exterior
Parking Features Garage Door Opener, Garage - Front Entry
Garage Spaces 2.0
Utilities Available Propane
Water Access N
View Mountain, Trees/Woods
Roof Type Asphalt,Shingle
Street Surface Paved
Accessibility None
Road Frontage Road Maintenance Agreement
Attached Garage 2
Total Parking Spaces 2
Garage Y
Building
Lot Description Trees/Wooded
Story 2
Foundation Passive Radon Mitigation, Concrete Perimeter
Sewer Septic > # of BR
Water Well
Architectural Style Ranch/Rambler
Level or Stories 2
Additional Building Above Grade, Below Grade
Structure Type 9'+ Ceilings,Dry Wall,Tray Ceilings
New Construction Y
Schools
Elementary Schools Indian Hollow
Middle Schools Frederick County
High Schools Sherando
School District Frederick County Public Schools
Others
Senior Community No
Tax ID 40 7 7
Ownership Fee Simple
SqFt Source Estimated
Horse Property N
Special Listing Condition Standard

GET MORE INFORMATION







