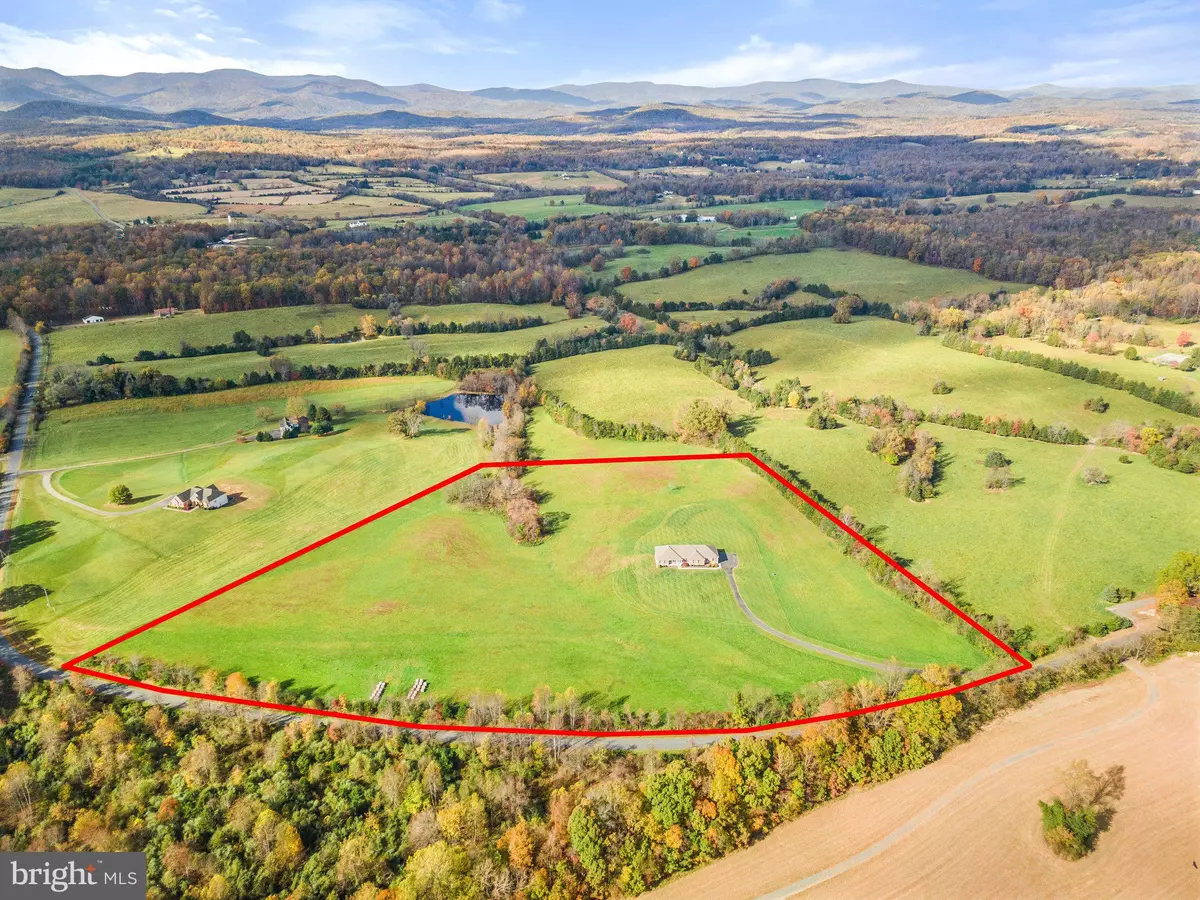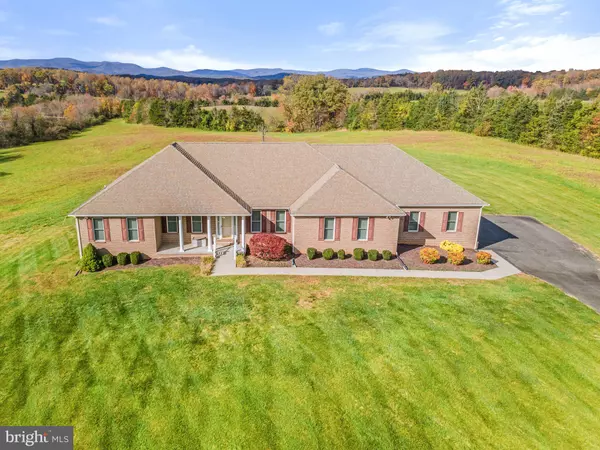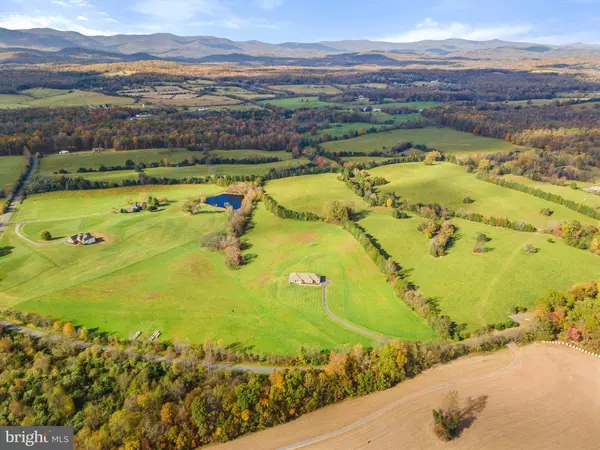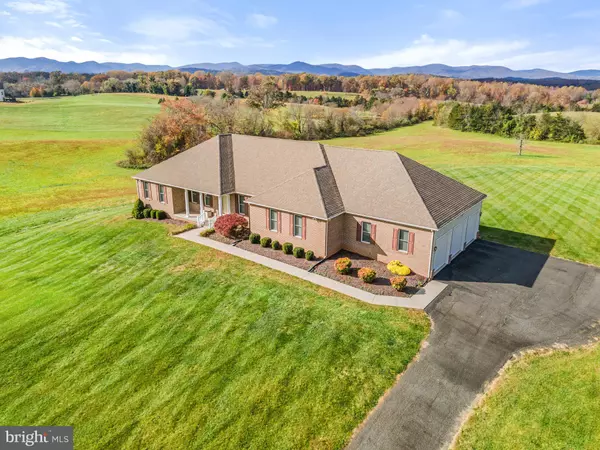
3 Beds
4 Baths
3,242 SqFt
3 Beds
4 Baths
3,242 SqFt
Key Details
Property Type Single Family Home
Sub Type Detached
Listing Status Under Contract
Purchase Type For Sale
Square Footage 3,242 sqft
Price per Sqft $306
Subdivision Beauregard Subdivision
MLS Listing ID VACU2009284
Style Ranch/Rambler
Bedrooms 3
Full Baths 4
HOA Y/N N
Abv Grd Liv Area 3,242
Originating Board BRIGHT
Year Built 2004
Annual Tax Amount $3,842
Tax Year 2022
Lot Size 19.570 Acres
Acres 19.57
Property Description
Step into serenity with this one-of-a-kind property featuring 19 acres of open land and panoramic mountain vistas. This custom-built home offers over 3,200 sq. ft. of thoughtfully designed living space with 9-ft ceilings, gleaming wood floors, and abundant natural light streaming through large windows in every room.
The spacious kitchen is a chef’s dream, boasting extensive cabinetry, expansive countertops, and a large breakfast area, all open to a great room with a wall of windows framing the stunning views. A formal dining room and a versatile living room (or office) enhance the functionality of this elegant home.
The split-bedroom layout ensures privacy, with two bedrooms featuring ensuite baths and walk-in closets, and a third bedroom with floor-to-ceiling built-in shelving. Wide hallways, ample storage closets, and a main-level laundry room add to the convenience.
Enjoy the ultimate in privacy with a long paved driveway leading to a 3-car attached garage. The expansive unfinished walk-out basement, with natural light and rough-in plumbing, is ready for your creative touch.
Set far back from the road, this property offers tranquility and seclusion while remaining close to modern amenities. This rare gem won’t last long—schedule your tour today!
Location
State VA
County Culpeper
Zoning A1
Rooms
Other Rooms Living Room, Dining Room, Primary Bedroom, Bedroom 2, Bedroom 3, Kitchen, Foyer, Breakfast Room, Great Room, Laundry, Bathroom 2, Bathroom 3, Primary Bathroom
Basement Poured Concrete, Full, Rough Bath Plumb, Walkout Level, Unfinished
Main Level Bedrooms 3
Interior
Interior Features Ceiling Fan(s), Chair Railings, Crown Moldings, Dining Area, Entry Level Bedroom, Family Room Off Kitchen, Floor Plan - Open, Formal/Separate Dining Room, Kitchen - Country, Pantry, Primary Bath(s), Kitchen - Island, Recessed Lighting, Walk-in Closet(s), Window Treatments, Wood Floors
Hot Water Electric
Heating Forced Air, Zoned
Cooling Central A/C, Ceiling Fan(s), Zoned
Flooring Hardwood, Vinyl
Inclusions All kitchen appliances - washer & dryer
Equipment Dishwasher, Dryer, Exhaust Fan, Icemaker, Microwave, Oven/Range - Electric, Range Hood, Refrigerator, Washer, Water Heater
Furnishings No
Fireplace N
Window Features Vinyl Clad,Bay/Bow
Appliance Dishwasher, Dryer, Exhaust Fan, Icemaker, Microwave, Oven/Range - Electric, Range Hood, Refrigerator, Washer, Water Heater
Heat Source Propane - Leased
Laundry Main Floor
Exterior
Parking Features Additional Storage Area, Garage - Side Entry, Oversized
Garage Spaces 8.0
Water Access N
View Mountain, Pasture
Roof Type Architectural Shingle
Accessibility None
Attached Garage 3
Total Parking Spaces 8
Garage Y
Building
Lot Description Open, Landscaping, Front Yard, Cleared
Story 2
Foundation Concrete Perimeter
Sewer On Site Septic
Water Well
Architectural Style Ranch/Rambler
Level or Stories 2
Additional Building Above Grade, Below Grade
Structure Type 9'+ Ceilings,High
New Construction N
Schools
School District Culpeper County Public Schools
Others
Senior Community No
Tax ID 37 28B3
Ownership Fee Simple
SqFt Source Assessor
Special Listing Condition Standard

GET MORE INFORMATION







