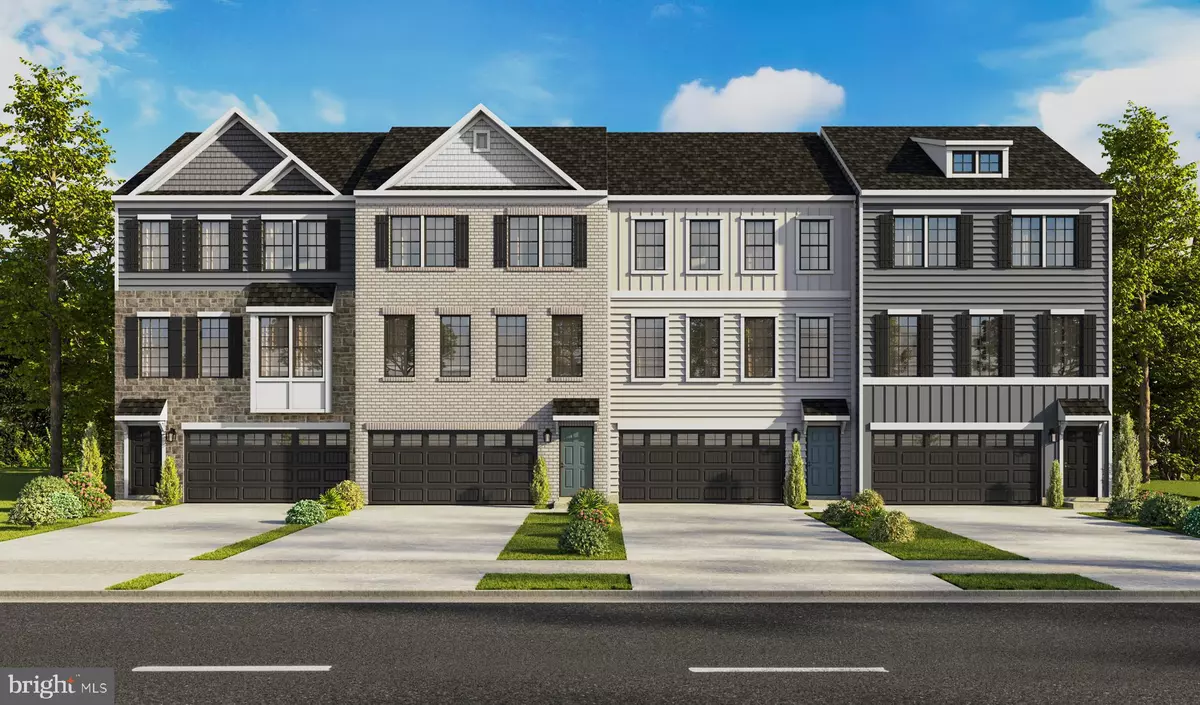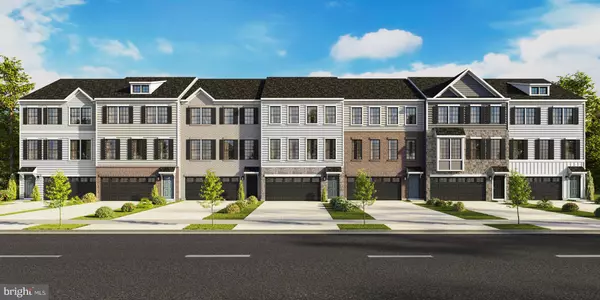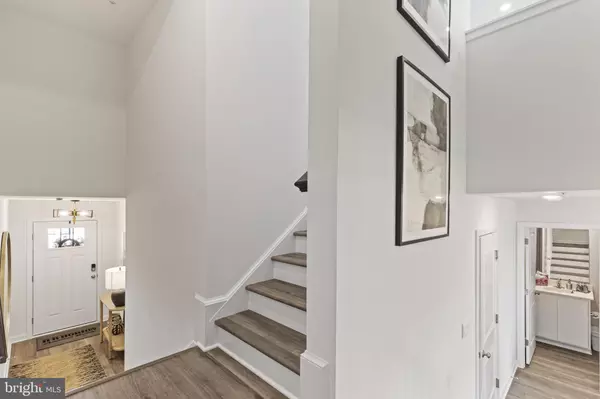3 Beds
4 Baths
2,208 SqFt
3 Beds
4 Baths
2,208 SqFt
Key Details
Property Type Townhouse
Sub Type End of Row/Townhouse
Listing Status Pending
Purchase Type For Sale
Square Footage 2,208 sqft
Price per Sqft $277
Subdivision Beechwood Manor
MLS Listing ID MDHW2046854
Style Colonial,Traditional
Bedrooms 3
Full Baths 3
Half Baths 1
HOA Fees $69/mo
HOA Y/N Y
Abv Grd Liv Area 2,208
Originating Board BRIGHT
Year Built 2024
Tax Year 2023
Lot Size 2,288 Sqft
Acres 0.05
Property Description
Experience upscale living in this exquisite 24-foot-wide townhome in North Laurel! This home features a front-loading garage and a spacious backyard that backs onto open space, providing a perfect outdoor retreat. The heart of the home is the gourmet kitchen, which boasts an expansive island with a seating overhang, quartz countertops, and high-end finishes. A dedicated dining area and luxury plank floors add elegance throughout the main level. With 3 spacious bedrooms, 3.5 baths, a lower-level den and access to highly rated Howard County schools, this property is an exceptional find for anyone seeking comfort, convenience, and quality in a vibrant community.
Location
State MD
County Howard
Zoning RESIDENTIAL
Rooms
Other Rooms Dining Room, Primary Bedroom, Bedroom 2, Bedroom 3, Kitchen, Den, Foyer, Great Room, Laundry, Bathroom 2, Bathroom 3, Primary Bathroom, Half Bath
Basement Fully Finished, Full, Walkout Stairs, Windows
Interior
Interior Features Attic, Dining Area, Family Room Off Kitchen, Floor Plan - Open, Primary Bath(s), Recessed Lighting, Walk-in Closet(s)
Hot Water Electric
Heating Central
Cooling Central A/C
Flooring Carpet, Vinyl
Equipment Dishwasher, Disposal, Exhaust Fan, Freezer, Icemaker, Oven/Range - Gas, Stainless Steel Appliances
Window Features Energy Efficient,Insulated,Low-E,Vinyl Clad
Appliance Dishwasher, Disposal, Exhaust Fan, Freezer, Icemaker, Oven/Range - Gas, Stainless Steel Appliances
Heat Source Natural Gas
Laundry Hookup, Upper Floor
Exterior
Parking Features Garage - Front Entry
Garage Spaces 2.0
Water Access N
Roof Type Architectural Shingle
Accessibility None
Attached Garage 2
Total Parking Spaces 2
Garage Y
Building
Story 3
Foundation Passive Radon Mitigation
Sewer Public Sewer
Water Public
Architectural Style Colonial, Traditional
Level or Stories 3
Additional Building Above Grade
Structure Type 9'+ Ceilings
New Construction Y
Schools
School District Howard County Public School System
Others
Pets Allowed Y
Senior Community No
Tax ID NO TAX RECORD
Ownership Fee Simple
SqFt Source Estimated
Security Features Carbon Monoxide Detector(s),Smoke Detector,Sprinkler System - Indoor
Acceptable Financing Cash, Contract, FHA, VA, Conventional
Listing Terms Cash, Contract, FHA, VA, Conventional
Financing Cash,Contract,FHA,VA,Conventional
Special Listing Condition Standard
Pets Allowed No Pet Restrictions







