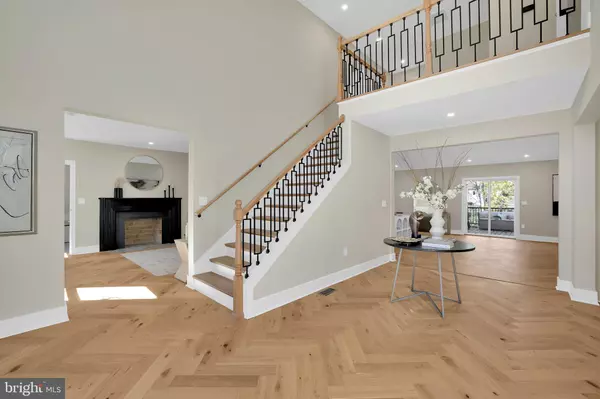
7 Beds
6 Baths
5,482 SqFt
7 Beds
6 Baths
5,482 SqFt
Key Details
Property Type Single Family Home
Sub Type Detached
Listing Status Active
Purchase Type For Sale
Square Footage 5,482 sqft
Price per Sqft $538
Subdivision Pinehurst Village
MLS Listing ID MDMC2155870
Style Tudor,Contemporary
Bedrooms 7
Full Baths 6
HOA Y/N N
Abv Grd Liv Area 3,917
Originating Board BRIGHT
Year Built 1939
Annual Tax Amount $13,179
Tax Year 2024
Lot Size 0.445 Acres
Acres 0.45
Property Description
Location
State MD
County Montgomery
Zoning R60
Rooms
Basement Combination, Connecting Stairway, Fully Finished, Garage Access, Rear Entrance
Main Level Bedrooms 1
Interior
Interior Features 2nd Kitchen, Bathroom - Soaking Tub, Bathroom - Walk-In Shower, Combination Kitchen/Dining, Crown Moldings, Entry Level Bedroom, Family Room Off Kitchen, Floor Plan - Open, Wood Floors, Walk-in Closet(s), Recessed Lighting, Kitchen - Island, Kitchen - Gourmet
Hot Water Tankless, Natural Gas
Heating Central
Cooling Central A/C, Heat Pump(s)
Flooring Engineered Wood, Slate, Ceramic Tile, Marble
Fireplaces Number 2
Fireplaces Type Wood
Equipment Built-In Microwave, Disposal, ENERGY STAR Clothes Washer, ENERGY STAR Dishwasher, ENERGY STAR Refrigerator, Exhaust Fan, Extra Refrigerator/Freezer, Icemaker, Oven/Range - Gas, Stainless Steel Appliances, Water Heater - Tankless
Fireplace Y
Window Features Energy Efficient
Appliance Built-In Microwave, Disposal, ENERGY STAR Clothes Washer, ENERGY STAR Dishwasher, ENERGY STAR Refrigerator, Exhaust Fan, Extra Refrigerator/Freezer, Icemaker, Oven/Range - Gas, Stainless Steel Appliances, Water Heater - Tankless
Heat Source Natural Gas, Electric
Laundry Upper Floor, Basement
Exterior
Exterior Feature Patio(s), Deck(s)
Parking Features Garage - Front Entry
Garage Spaces 6.0
Utilities Available Electric Available, Natural Gas Available, Water Available
Water Access N
Roof Type Architectural Shingle
Accessibility Level Entry - Main
Porch Patio(s), Deck(s)
Attached Garage 1
Total Parking Spaces 6
Garage Y
Building
Story 3
Foundation Block, Concrete Perimeter, Brick/Mortar
Sewer Public Sewer
Water Public
Architectural Style Tudor, Contemporary
Level or Stories 3
Additional Building Above Grade, Below Grade
Structure Type Brick,Dry Wall,Paneled Walls
New Construction N
Schools
School District Montgomery County Public Schools
Others
Senior Community No
Tax ID 160700416143
Ownership Fee Simple
SqFt Source Assessor
Security Features Carbon Monoxide Detector(s),Monitored
Horse Property N
Special Listing Condition Standard

GET MORE INFORMATION







