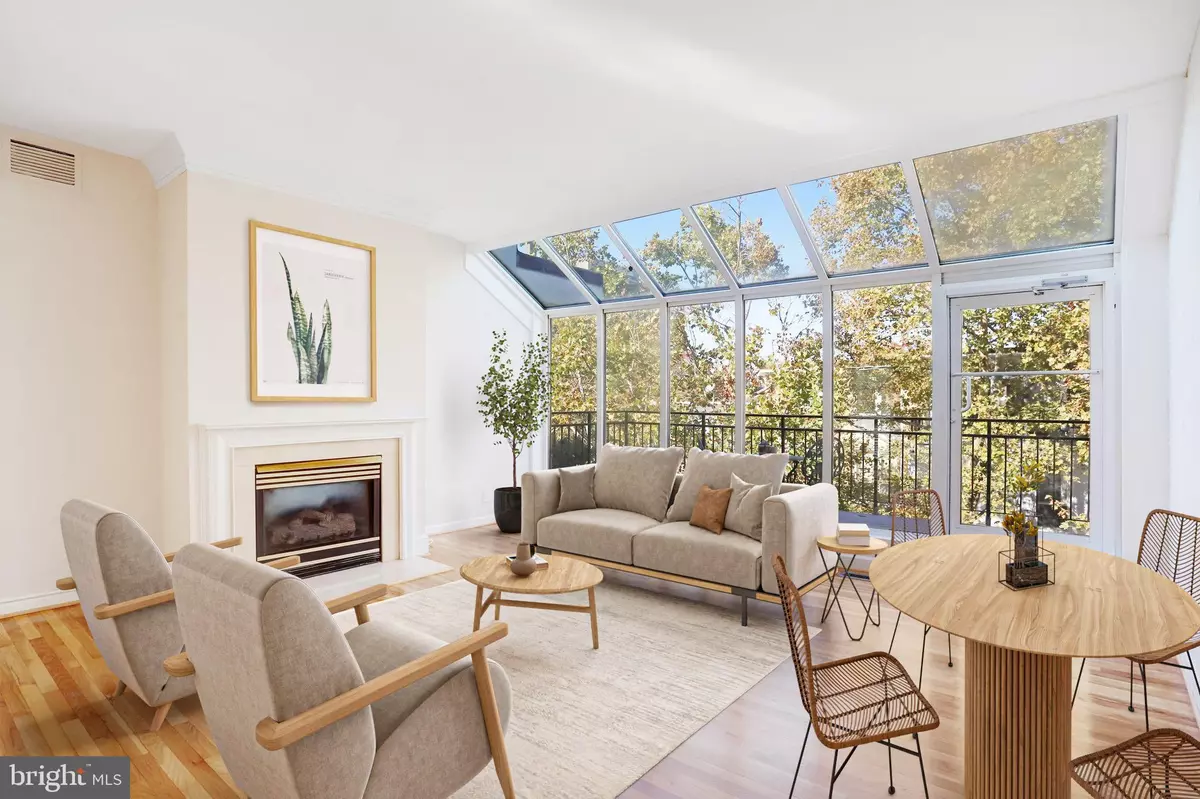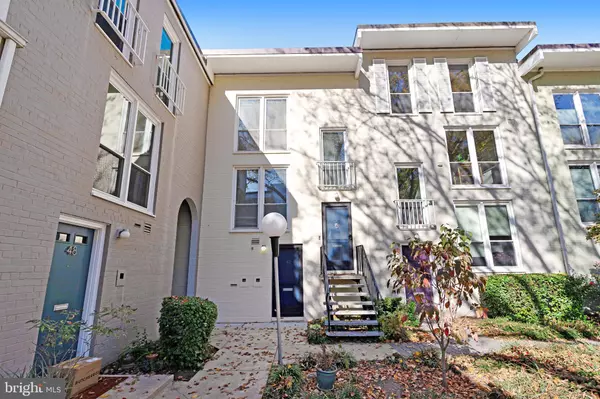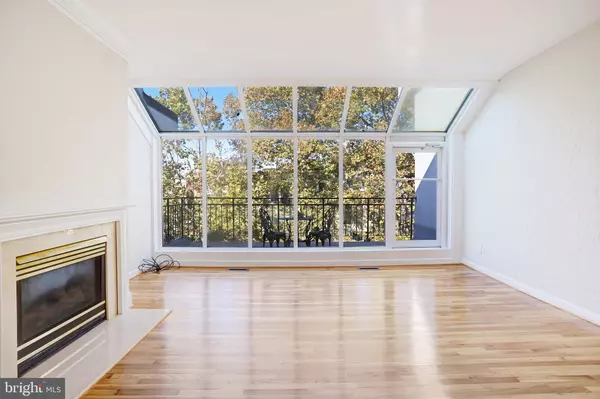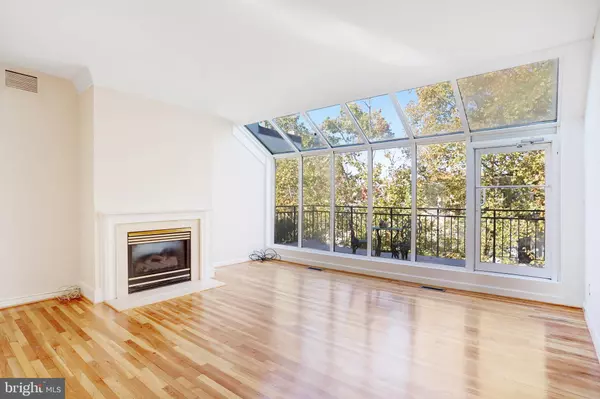
2 Beds
3 Baths
1,619 SqFt
2 Beds
3 Baths
1,619 SqFt
Key Details
Property Type Condo
Sub Type Condo/Co-op
Listing Status Active
Purchase Type For Sale
Square Footage 1,619 sqft
Price per Sqft $463
Subdivision Southwest Waterfront
MLS Listing ID DCDC2163108
Style Traditional
Bedrooms 2
Full Baths 2
Half Baths 1
Condo Fees $829/mo
HOA Y/N N
Abv Grd Liv Area 1,619
Originating Board BRIGHT
Year Built 1961
Annual Tax Amount $3,980
Tax Year 2024
Property Description
Impressive high ceilings and a gas fireplace highlight the open living/dining area. A captivating solarium wall floods the space with natural light and extends to a spacious deck spanning the width of the property, perfect for entertaining or relaxation. Throughout most of the residence, you will find hardwood floors and large windows at every turn. The kitchen has been thoughtfully updated with sleek quartz countertops and stainless steel appliances, making it a chef's delight. The main level has two spacious bedrooms and 1.5 bathrooms, while closets line the hallway, giving you plenty of space for storage. The versatile lower level has its own private entrance, a kitchenette, a washing machine, and a full bathroom making it an ideal space for guests, in-laws, or an au pair. Wall-to-wall glass slider doors allow for plenty of sunlight. Sliding doors open to a tranquil patio, offering a perfect setting for a private retreat.
Positioned just steps from an array of restaurants, shops, Audi Field, Nationals Park, and The Wharf, and Navy Yard, this home offers unparalleled access to the city's finest attractions. Commuting will be a breeze with multiple metros nearby (Waterfront Metro, Federal Center) and easy access downtown, MD, and VA. Don't miss your opportunity to own this rarely available home.
Location
State DC
County Washington
Zoning RF-1
Direction South
Rooms
Main Level Bedrooms 2
Interior
Interior Features Bathroom - Tub Shower, Combination Dining/Living, Dining Area, Floor Plan - Open, Kitchen - Galley, Kitchen - Gourmet, Kitchenette, Primary Bath(s), Upgraded Countertops, Window Treatments, Wood Floors
Hot Water Natural Gas
Heating Forced Air
Cooling Central A/C
Flooring Wood
Fireplaces Number 1
Fireplaces Type Non-Functioning, Other
Equipment Dishwasher, Disposal, Dryer - Front Loading, Extra Refrigerator/Freezer, Oven/Range - Gas, Refrigerator, Stainless Steel Appliances, Stove, Washer - Front Loading, Washer/Dryer Stacked, Water Heater
Fireplace Y
Window Features Sliding,Atrium
Appliance Dishwasher, Disposal, Dryer - Front Loading, Extra Refrigerator/Freezer, Oven/Range - Gas, Refrigerator, Stainless Steel Appliances, Stove, Washer - Front Loading, Washer/Dryer Stacked, Water Heater
Heat Source Natural Gas
Laundry Dryer In Unit, Washer In Unit, Upper Floor
Exterior
Exterior Feature Patio(s), Balcony
Garage Spaces 2.0
Parking On Site 2
Amenities Available Pool Mem Avail, Tot Lots/Playground
Water Access N
Accessibility None
Porch Patio(s), Balcony
Total Parking Spaces 2
Garage N
Building
Story 3
Foundation Permanent
Sewer Public Sewer
Water Public
Architectural Style Traditional
Level or Stories 3
Additional Building Above Grade, Below Grade
New Construction N
Schools
School District District Of Columbia Public Schools
Others
Pets Allowed Y
HOA Fee Include Management,Parking Fee,Sewer,Trash,Water
Senior Community No
Tax ID 0540//2160
Ownership Condominium
Security Features Main Entrance Lock,Smoke Detector
Special Listing Condition Standard
Pets Allowed No Pet Restrictions

GET MORE INFORMATION







