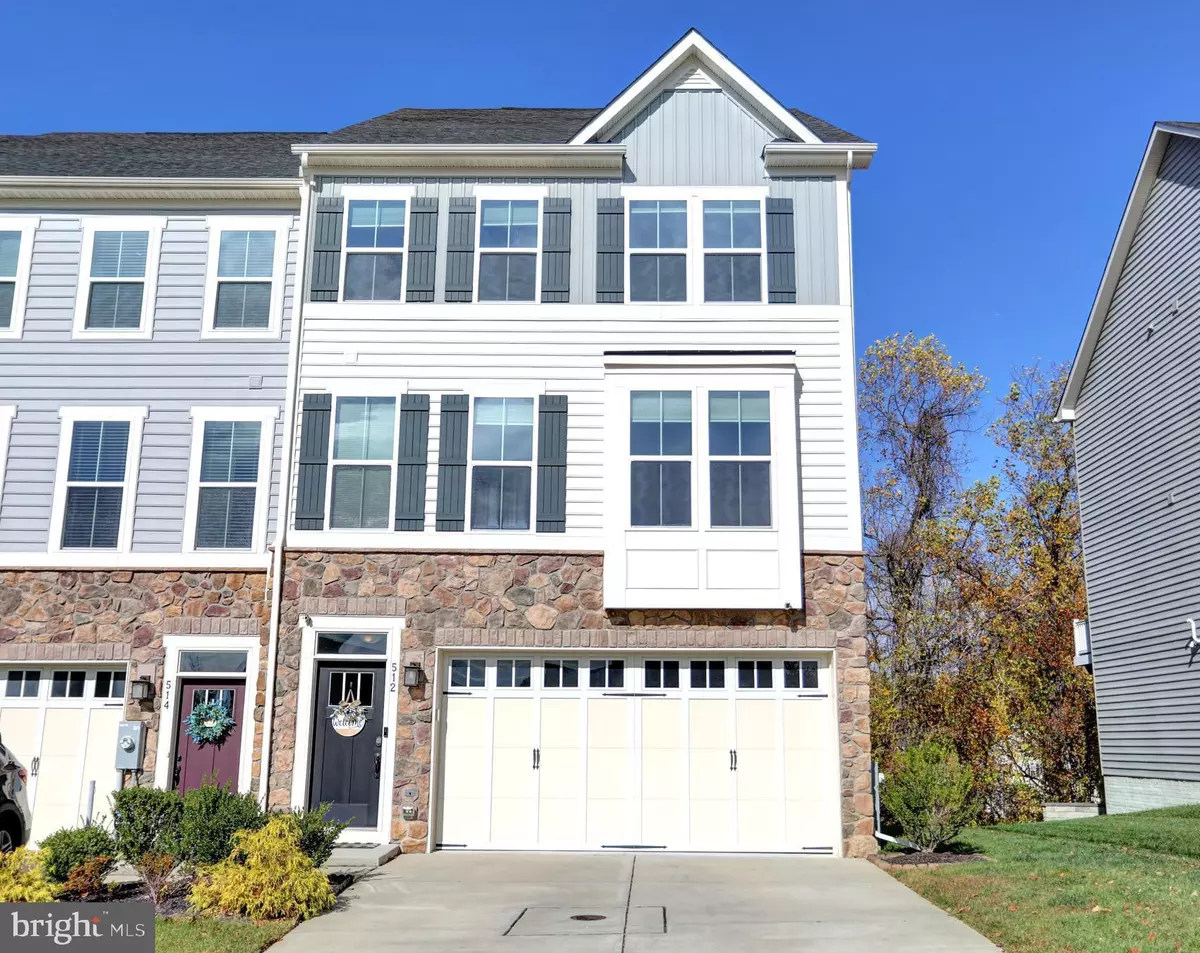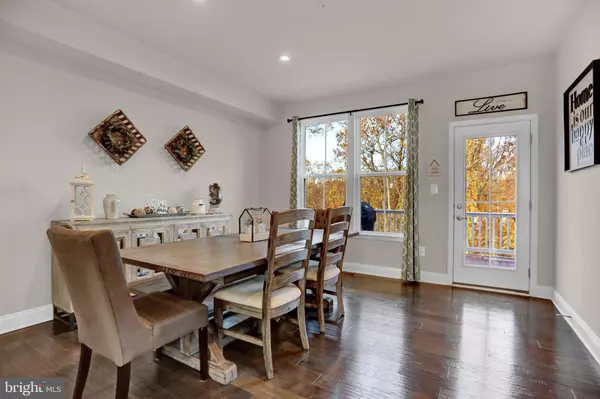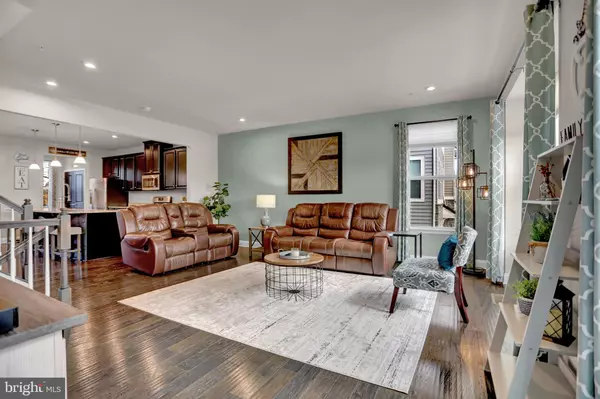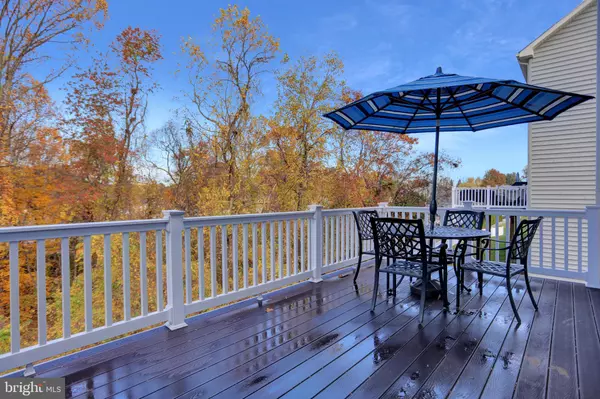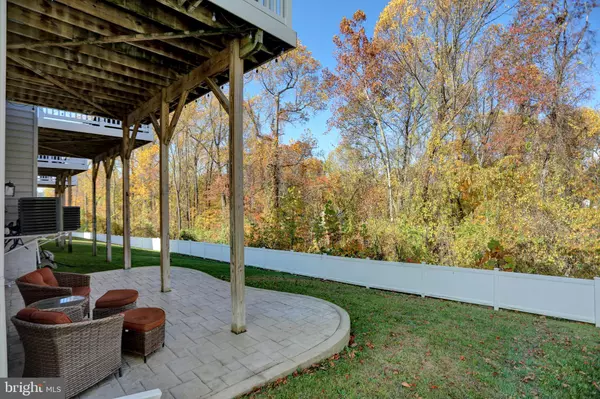
3 Beds
4 Baths
2,474 SqFt
3 Beds
4 Baths
2,474 SqFt
Key Details
Property Type Townhouse
Sub Type End of Row/Townhouse
Listing Status Pending
Purchase Type For Sale
Square Footage 2,474 sqft
Price per Sqft $212
Subdivision Magness Mill
MLS Listing ID MDHR2037462
Style Contemporary
Bedrooms 3
Full Baths 3
Half Baths 1
HOA Fees $77/mo
HOA Y/N Y
Abv Grd Liv Area 2,024
Originating Board BRIGHT
Year Built 2018
Annual Tax Amount $4,688
Tax Year 2024
Lot Size 2,874 Sqft
Acres 0.07
Property Description
On the main level, you’ll find an open floor plan with hardwood floors throughout. The kitchen is a standout feature with a large center island, granite countertops, and stainless-steel appliances. The dining area flows from the kitchen and connects to a deck with peaceful view of the trees. There’s also a convenient study nook adjacent that’s a great spot for paying bills or doing some work. The bright and light filled living room sits at the front of the house with a convenient powder room nearby.
The upper-level features 3 bedrooms, 2 full bathrooms, and the laundry room. The primary bedroom features a walk-in closet and an attached bathroom with a double vanity, granite countertops and a large shower.
The lower level is perfect for relaxing, with updated luxury vinyl plank flooring, a full bathroom, and access to the stamped concrete patio that overlooks the woods. The home also includes a two-car garage, a concrete driveway, and overflow street parking.
Located in Bel Air, this home is just minutes from schools, shopping, restaurants, and recreation areas. With all this home has to offer, why not make it yours today? Settle in time to celebrate the holidays in your new home!
Location
State MD
County Harford
Zoning R2 C
Rooms
Other Rooms Living Room, Dining Room, Primary Bedroom, Bedroom 2, Bedroom 3, Kitchen, Family Room, Laundry, Office, Primary Bathroom, Full Bath, Half Bath
Basement Fully Finished
Interior
Interior Features Floor Plan - Open, Kitchen - Island, Wood Floors, Walk-in Closet(s), Recessed Lighting
Hot Water Tankless, Natural Gas
Heating Forced Air
Cooling Central A/C
Equipment Refrigerator, Oven/Range - Gas, Dishwasher, Built-In Microwave, Disposal, Washer, Dryer, Water Heater - Tankless
Fireplace N
Appliance Refrigerator, Oven/Range - Gas, Dishwasher, Built-In Microwave, Disposal, Washer, Dryer, Water Heater - Tankless
Heat Source Natural Gas
Laundry Upper Floor
Exterior
Exterior Feature Deck(s), Patio(s)
Parking Features Garage - Front Entry, Garage Door Opener, Inside Access
Garage Spaces 2.0
Amenities Available Common Grounds, Picnic Area
Water Access N
View Trees/Woods
Roof Type Architectural Shingle
Accessibility Other
Porch Deck(s), Patio(s)
Attached Garage 2
Total Parking Spaces 2
Garage Y
Building
Lot Description Backs to Trees
Story 3
Foundation Concrete Perimeter
Sewer Public Sewer
Water Public
Architectural Style Contemporary
Level or Stories 3
Additional Building Above Grade, Below Grade
Structure Type 9'+ Ceilings
New Construction N
Schools
School District Harford County Public Schools
Others
Pets Allowed Y
HOA Fee Include Trash,Common Area Maintenance
Senior Community No
Tax ID 1303400019
Ownership Fee Simple
SqFt Source Assessor
Security Features Sprinkler System - Indoor
Special Listing Condition Standard
Pets Allowed Cats OK, Dogs OK

GET MORE INFORMATION


