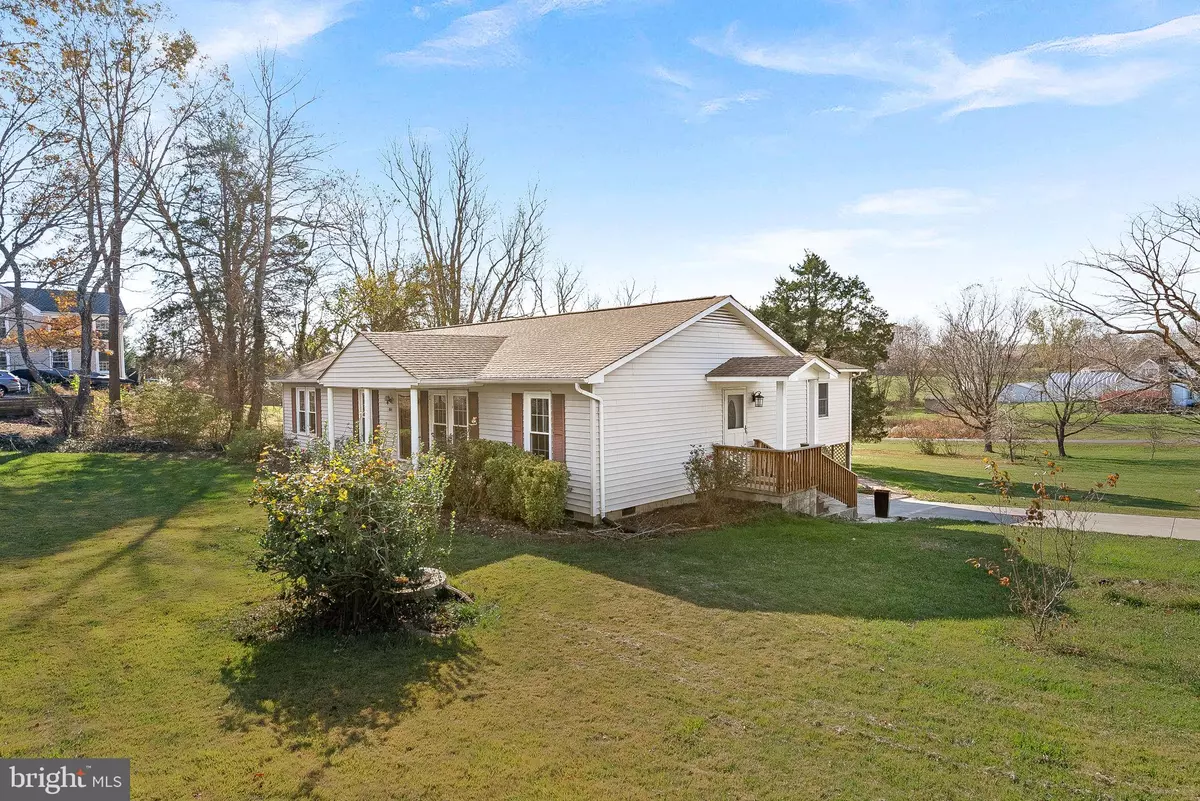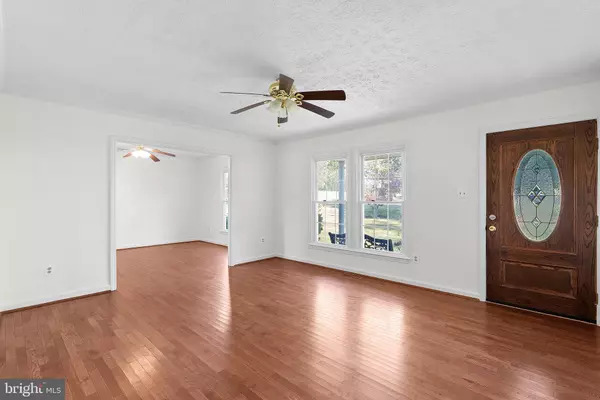
5 Beds
3 Baths
3,009 SqFt
5 Beds
3 Baths
3,009 SqFt
Key Details
Property Type Single Family Home
Sub Type Detached
Listing Status Under Contract
Purchase Type For Sale
Square Footage 3,009 sqft
Price per Sqft $211
Subdivision Woodland Meadows
MLS Listing ID VAPW2082636
Style Ranch/Rambler
Bedrooms 5
Full Baths 3
HOA Y/N N
Abv Grd Liv Area 3,009
Originating Board BRIGHT
Year Built 1985
Annual Tax Amount $5,398
Tax Year 2024
Lot Size 1.201 Acres
Acres 1.2
Property Description
Welcome to this expansive home that combines the best of both worlds: close proximity to the city with the tranquility of over an acre of land. With over 3,000 sqft of living space, this property offers plenty of room to grow and endless potential for customization.
Just minutes from Route 234 with easy access to I-66, this home is truly a commuter's dream. Enjoy a quick and convenient drive to nearby city amenities while returning home to peaceful surroundings.
Inside, you'll find a thoughtfully designed floor plan that includes large bedrooms, flexible living areas, and the perfect setup for an in-law suite or apartment on one side of the home, ideal for multi-generational living or rental potential.
Additional highlights include a built-in two-car carport beneath the home for easy access and added storage. Outdoors, you’ll enjoy plenty of space for gardening, entertaining, and taking in the serene surroundings of this unique property.
If you’re seeking a spacious retreat with unmatched commuter access, this is the place to call home! Don’t miss out on this perfect blend of convenience and charm.
Location
State VA
County Prince William
Zoning A1
Rooms
Other Rooms Family Room, Study, In-Law/auPair/Suite, Laundry, Storage Room, Bedroom 6
Main Level Bedrooms 5
Interior
Interior Features Family Room Off Kitchen, Dining Area, 2nd Kitchen, Floor Plan - Traditional, Window Treatments
Hot Water Electric
Heating Heat Pump(s)
Cooling Ceiling Fan(s), Central A/C
Fireplaces Number 1
Equipment Dishwasher, Disposal, Refrigerator, Icemaker, Stove
Fireplace Y
Appliance Dishwasher, Disposal, Refrigerator, Icemaker, Stove
Heat Source Electric
Exterior
Garage Spaces 2.0
Water Access N
View Pasture, Scenic Vista, Trees/Woods
Accessibility None
Total Parking Spaces 2
Garage N
Building
Story 1
Foundation Permanent
Sewer Septic Exists
Water Well
Architectural Style Ranch/Rambler
Level or Stories 1
Additional Building Above Grade, Below Grade
New Construction N
Schools
Elementary Schools Bennett
Middle Schools Parkside
High Schools Osbourn Park
School District Prince William County Public Schools
Others
Senior Community No
Tax ID 7894-38-2046
Ownership Fee Simple
SqFt Source Assessor
Special Listing Condition Standard

GET MORE INFORMATION







