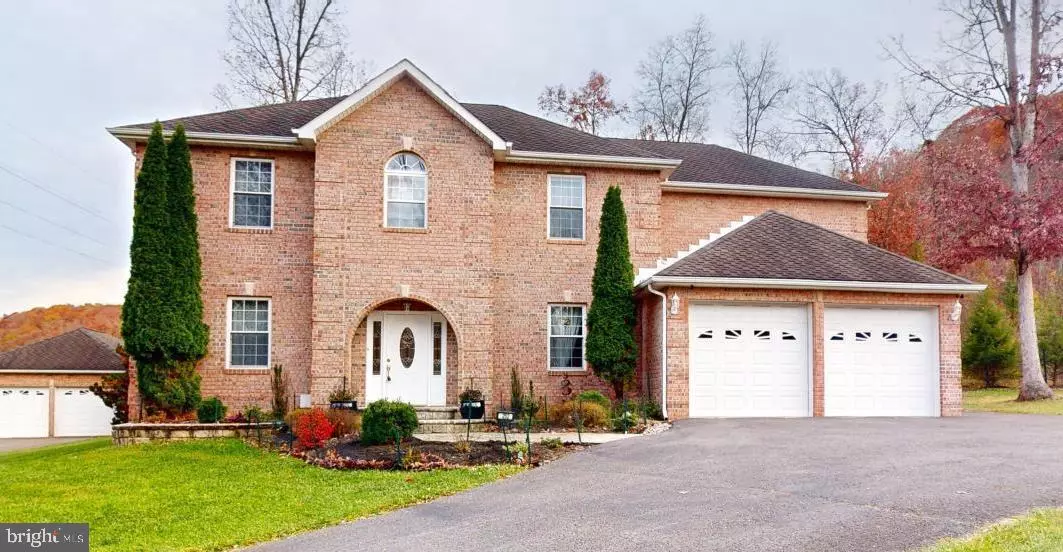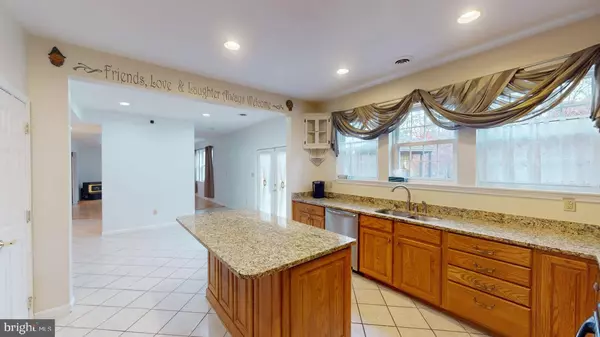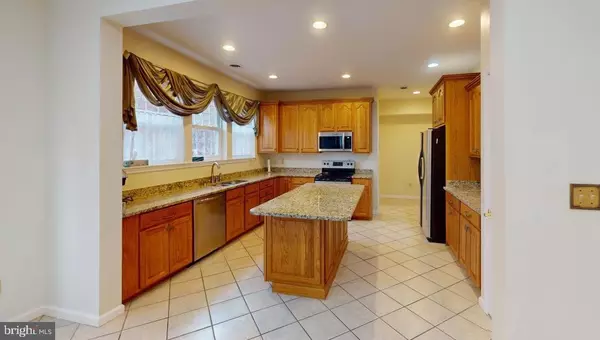
4 Beds
3 Baths
3,210 SqFt
4 Beds
3 Baths
3,210 SqFt
Key Details
Property Type Single Family Home
Sub Type Detached
Listing Status Active
Purchase Type For Rent
Square Footage 3,210 sqft
Subdivision Lakewood
MLS Listing ID WVMI2003024
Style Traditional
Bedrooms 4
Full Baths 2
Half Baths 1
HOA Fees $620/ann
HOA Y/N Y
Abv Grd Liv Area 3,210
Originating Board BRIGHT
Year Built 2005
Lot Size 1.450 Acres
Acres 1.45
Property Description
Key Features:
• Curb Appeal: Beautifully maintained brick exterior with classic lines, tasteful landscaping, and a welcoming front entry.
• Generous Living Space: Over 3,000 square feet of living space, featuring 4 bedrooms, 3.5 bathrooms, and multiple living areas to accommodate today's lifestyle.
• Open-Concept Kitchen: Functional kitchen with granite countertops, stainless steel appliances, a large center island, and plenty of cabinet space. Perfect for both everyday meals and entertaining.
• Formal Dining & Living Rooms: Elegant formal dining room and a spacious living room, ideal for hosting guests or enjoying quiet time.
• Cozy Family Room: A large family room with a pellet stove/fireplace, perfect for relaxing and creating lasting memories.
• Primary Suite: A luxurious primary suite featuring a large closet and an ensuite bath with dual sinks, a soaking tub, and a separate shower.
• Outdoor Living: A private backyard with a gazebo, perfect for summer barbecues and outdoor entertaining. Additional Features:
• Hardwood floors throughout the main level
• Laundry on the 2nd level
• Large driveway with ample parking and multiple garage bays
Don't miss the opportunity to make this your next home! Schedule your showing today!
Location
State WV
County Mineral
Zoning 101
Interior
Interior Features Attic, Dining Area, Floor Plan - Traditional, Kitchen - Island, Kitchen - Table Space, Primary Bath(s)
Hot Water Electric
Heating Forced Air
Cooling Central A/C
Flooring Hardwood
Fireplaces Number 1
Fireplaces Type Free Standing
Inclusions Bedroom hutch
Equipment Dishwasher, Dryer, Exhaust Fan, Oven/Range - Electric, Refrigerator, Washer
Furnishings No
Fireplace Y
Appliance Dishwasher, Dryer, Exhaust Fan, Oven/Range - Electric, Refrigerator, Washer
Heat Source Electric
Laundry Upper Floor
Exterior
Exterior Feature Deck(s)
Parking Features Garage - Front Entry
Garage Spaces 8.0
Water Access N
Street Surface Black Top
Accessibility Other
Porch Deck(s)
Road Frontage HOA
Attached Garage 2
Total Parking Spaces 8
Garage Y
Building
Story 2
Foundation Slab
Sewer Public Sewer
Water Public
Architectural Style Traditional
Level or Stories 2
Additional Building Above Grade, Below Grade
New Construction N
Schools
School District Mineral County Schools
Others
Pets Allowed N
Senior Community No
Tax ID 04 14G000700000000
Ownership Other
SqFt Source Estimated
Miscellaneous HOA/Condo Fee

GET MORE INFORMATION







