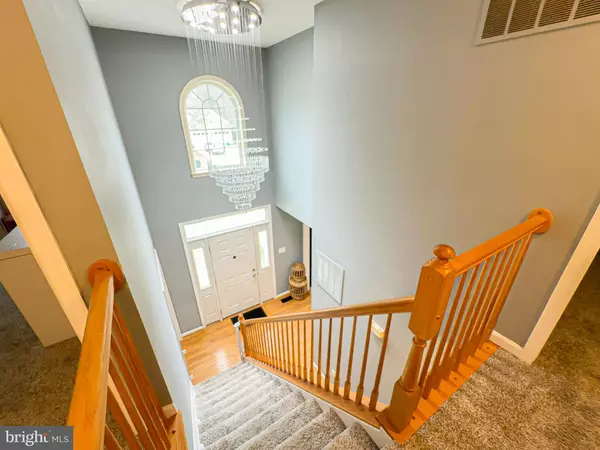
4 Beds
4 Baths
1,922 SqFt
4 Beds
4 Baths
1,922 SqFt
Key Details
Property Type Single Family Home
Sub Type Detached
Listing Status Pending
Purchase Type For Sale
Square Footage 1,922 sqft
Price per Sqft $312
Subdivision Stewarts Landing
MLS Listing ID MDPG2131250
Style Colonial
Bedrooms 4
Full Baths 3
Half Baths 1
HOA Fees $240/ann
HOA Y/N Y
Abv Grd Liv Area 1,922
Originating Board BRIGHT
Year Built 1994
Annual Tax Amount $7,561
Tax Year 2024
Lot Size 0.315 Acres
Acres 0.31
Property Description
Welcome to this recently updated Colonial gem, situated on a prominent corner lot with incredible curb appeal and a huge, private backyard. Step inside to find a home filled with abundant natural light, creating a warm and inviting atmosphere that highlights each thoughtfully designed space.
The heart of this home is its stunning master suite, featuring soaring vaulted ceilings and a generously sized walk-in closet for all your storage needs. The master bath offers a true retreat with a double sink vanity, separate shower, and luxurious Jacuzzi tub—ideal for unwinding after a long day.
You’ll find endless possibilities for relaxation and entertainment, from the cozy family room with a gas fireplace to the fully finished basement, offering versatile space for gatherings, a home gym, or a play area. Outdoors, enjoy barbecues, morning coffee, or stargazing on the large two-level deck that overlooks the expansive backyard, perfect for gatherings, gardening, or even a future pool.
The two-car garage provides ample storage, and you’ll love the convenience of nearby access to 450, 301, and the beltway, making commuting or weekend getaways a breeze. Don’t miss the chance to make this naturally bright, charming Colonial your own—it's move-in ready and waiting to welcome you home!
Location
State MD
County Prince Georges
Zoning RR
Rooms
Other Rooms Living Room, Dining Room, Primary Bedroom, Bedroom 2, Bedroom 3, Kitchen, Family Room, Foyer, Recreation Room, Utility Room, Media Room, Primary Bathroom, Full Bath, Half Bath
Basement Other
Main Level Bedrooms 1
Interior
Interior Features Breakfast Area, Kitchen - Island, Window Treatments, Floor Plan - Traditional, Recessed Lighting, Carpet, Chair Railings, Family Room Off Kitchen, Kitchen - Eat-In, Kitchen - Table Space, Primary Bath(s), Bathroom - Soaking Tub, Bathroom - Stall Shower, Bathroom - Tub Shower, Walk-in Closet(s)
Hot Water Natural Gas
Heating Central
Cooling Central A/C
Fireplaces Number 1
Fireplaces Type Screen
Equipment Dishwasher, Disposal, Dryer, Exhaust Fan, Refrigerator, Washer, Oven/Range - Electric, Built-In Microwave
Fireplace Y
Window Features Screens
Appliance Dishwasher, Disposal, Dryer, Exhaust Fan, Refrigerator, Washer, Oven/Range - Electric, Built-In Microwave
Heat Source Natural Gas
Laundry Basement
Exterior
Exterior Feature Deck(s)
Parking Features Garage - Front Entry
Garage Spaces 2.0
Water Access N
Accessibility None
Porch Deck(s)
Attached Garage 2
Total Parking Spaces 2
Garage Y
Building
Story 3
Foundation Slab
Sewer Public Sewer
Water Public
Architectural Style Colonial
Level or Stories 3
Additional Building Above Grade, Below Grade
New Construction N
Schools
School District Prince George'S County Public Schools
Others
Pets Allowed Y
Senior Community No
Tax ID 17070777508
Ownership Fee Simple
SqFt Source Assessor
Security Features Electric Alarm
Special Listing Condition Standard
Pets Allowed No Pet Restrictions

GET MORE INFORMATION







