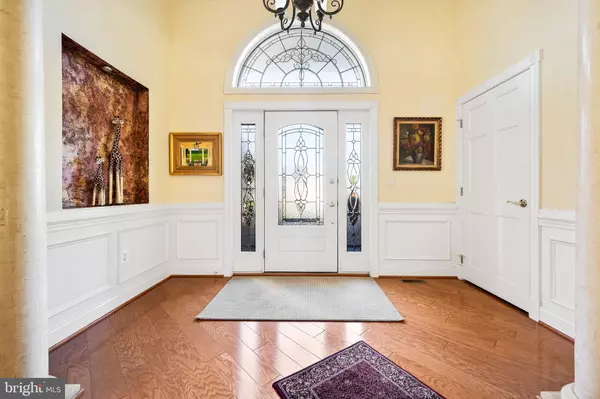3 Beds
3 Baths
4,027 SqFt
3 Beds
3 Baths
4,027 SqFt
Key Details
Property Type Single Family Home
Sub Type Detached
Listing Status Active
Purchase Type For Sale
Square Footage 4,027 sqft
Price per Sqft $235
Subdivision Regency At Dominion Valley
MLS Listing ID VAPW2081908
Style Villa
Bedrooms 3
Full Baths 3
HOA Fees $372/mo
HOA Y/N Y
Abv Grd Liv Area 2,374
Originating Board BRIGHT
Year Built 2005
Annual Tax Amount $8,086
Tax Year 2024
Lot Size 9,025 Sqft
Acres 0.21
Property Description
The main floor has been freshly painted in a warm neutral color, creating a bright and welcoming ambiance. It features a luxurious primary suite with tray ceilings and a spa-inspired en-suite bath. The gourmet kitchen boasts granite countertops, stainless steel appliances, and seamless flow into the cozy living area. Step out onto the private deck with a covered, screened-in gazebo—perfect for relaxation or hosting guests.
The walk out lower level is thoughtfully designed for leisure and versatility. It includes a spacious rec room with rich wood accents, an impressive built-in bar, and a climate-controlled wine room for enthusiasts. A dedicated workshop and ample storage with built-in shelving enhance the functionality of this space. Whether you seek productivity or relaxation, this level delivers. A separate bedroom and bathroom on the lower levels makes for perfect guest space.
This home's warm tones and sophisticated details create a unique, welcoming atmosphere throughout.
Experience the elegance, comfort, and active lifestyle that make Dominion Valley a coveted community for your best years ahead. This home is more than just a residence—it's a lifestyle worth exploring.
Don't miss your chance to explore this exceptional property.
Location
State VA
County Prince William
Zoning RPC
Rooms
Other Rooms Living Room, Dining Room, Primary Bedroom, Sitting Room, Bedroom 2, Bedroom 3, Kitchen, Family Room, Breakfast Room, Office, Recreation Room, Storage Room
Basement Full, Fully Finished, Interior Access, Outside Entrance, Walkout Level
Main Level Bedrooms 2
Interior
Interior Features Window Treatments, Ceiling Fan(s), Bathroom - Soaking Tub, Bathroom - Stall Shower, Breakfast Area, Built-Ins, Crown Moldings, Dining Area, Entry Level Bedroom, Floor Plan - Open, Recessed Lighting, Wine Storage
Hot Water Natural Gas
Heating Forced Air
Cooling Central A/C
Flooring Hardwood, Carpet
Equipment Built-In Microwave, Dryer, Washer, Dishwasher, Disposal, Refrigerator, Icemaker, Oven - Wall
Fireplace N
Appliance Built-In Microwave, Dryer, Washer, Dishwasher, Disposal, Refrigerator, Icemaker, Oven - Wall
Heat Source Natural Gas
Laundry Has Laundry, Main Floor
Exterior
Exterior Feature Deck(s), Enclosed, Screened, Patio(s)
Parking Features Garage - Front Entry, Inside Access
Garage Spaces 2.0
Amenities Available Basketball Courts, Bike Trail, Club House, Common Grounds, Fitness Center, Gated Community, Golf Club, Golf Course, Golf Course Membership Available, Jog/Walk Path, Pool - Indoor, Pool - Outdoor, Tennis Courts, Dog Park
Water Access N
View Trees/Woods
Accessibility Level Entry - Main, Grab Bars Mod
Porch Deck(s), Enclosed, Screened, Patio(s)
Attached Garage 2
Total Parking Spaces 2
Garage Y
Building
Story 2
Foundation Concrete Perimeter
Sewer Public Sewer
Water Public
Architectural Style Villa
Level or Stories 2
Additional Building Above Grade, Below Grade
New Construction N
Schools
Elementary Schools Alvey
Middle Schools Ronald Wilson Regan
High Schools Battlefield
School District Prince William County Public Schools
Others
HOA Fee Include Common Area Maintenance,Management,Pool(s),Security Gate,Snow Removal,Trash,Cable TV,Reserve Funds,High Speed Internet
Senior Community Yes
Age Restriction 55
Tax ID 7299-43-8539
Ownership Fee Simple
SqFt Source Assessor
Special Listing Condition Standard







