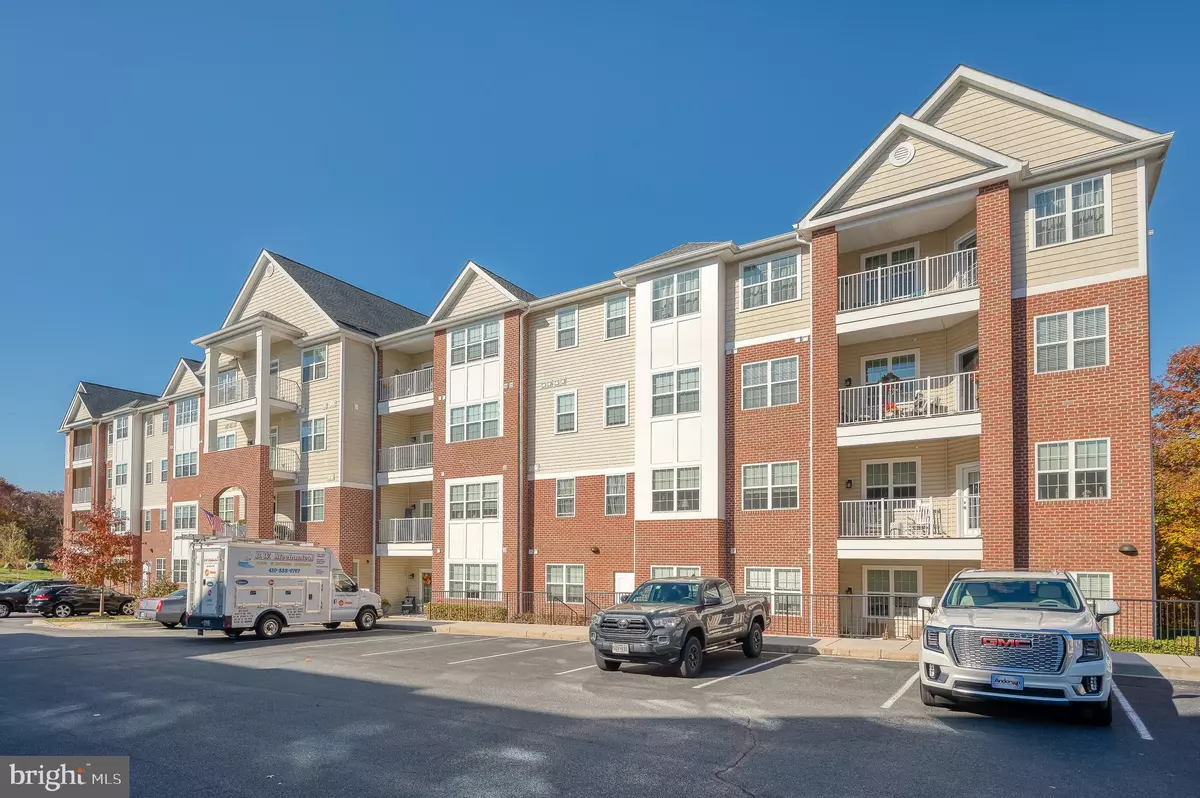
2 Beds
2 Baths
1,419 SqFt
2 Beds
2 Baths
1,419 SqFt
Key Details
Property Type Condo
Sub Type Condo/Co-op
Listing Status Pending
Purchase Type For Sale
Square Footage 1,419 sqft
Price per Sqft $288
Subdivision Overlook At Gateway
MLS Listing ID MDHR2037204
Style Traditional
Bedrooms 2
Full Baths 2
Condo Fees $275/mo
HOA Fees $60/mo
HOA Y/N Y
Abv Grd Liv Area 1,419
Originating Board BRIGHT
Year Built 2020
Annual Tax Amount $4,480
Tax Year 2024
Property Description
Location
State MD
County Harford
Zoning M1
Rooms
Other Rooms Living Room, Dining Room, Primary Bedroom, Bedroom 2, Kitchen, Laundry, Primary Bathroom, Full Bath
Main Level Bedrooms 2
Interior
Interior Features Breakfast Area, Floor Plan - Open, Kitchen - Eat-In, Primary Bath(s), Sprinkler System, Bathroom - Stall Shower, Walk-in Closet(s), Crown Moldings, Pantry, Bathroom - Tub Shower, Upgraded Countertops, Ceiling Fan(s), Intercom, Window Treatments, Carpet, Entry Level Bedroom, Recessed Lighting, Combination Kitchen/Dining, Dining Area, Family Room Off Kitchen, Formal/Separate Dining Room, Kitchen - Gourmet, Kitchen - Table Space, Other
Hot Water Electric
Heating Energy Star Heating System, Heat Pump(s)
Cooling Energy Star Cooling System, Central A/C, Ceiling Fan(s)
Flooring Ceramic Tile, Luxury Vinyl Plank, Carpet, Partially Carpeted, Tile/Brick, Vinyl
Inclusions See Disclosures
Equipment Dishwasher, Disposal, Oven/Range - Electric, Microwave, Refrigerator, Stainless Steel Appliances, Water Heater, Dryer, Washer, Exhaust Fan, Intercom, Freezer, Icemaker, Built-In Microwave
Furnishings No
Fireplace N
Window Features Insulated,Low-E,Screens,Double Pane
Appliance Dishwasher, Disposal, Oven/Range - Electric, Microwave, Refrigerator, Stainless Steel Appliances, Water Heater, Dryer, Washer, Exhaust Fan, Intercom, Freezer, Icemaker, Built-In Microwave
Heat Source Electric
Laundry Dryer In Unit, Washer In Unit, Main Floor
Exterior
Exterior Feature Balcony
Parking Features Garage - Side Entry, Basement Garage, Covered Parking
Garage Spaces 2.0
Parking On Site 1
Amenities Available Common Grounds, Community Center, Fitness Center, Game Room
Water Access N
View Street, Trees/Woods
Roof Type Architectural Shingle
Street Surface Black Top,Paved
Accessibility None
Porch Balcony
Road Frontage City/County
Attached Garage 1
Total Parking Spaces 2
Garage Y
Building
Lot Description Backs to Trees, Landscaping, No Thru Street, Trees/Wooded
Story 1
Unit Features Garden 1 - 4 Floors
Foundation None
Sewer Public Sewer
Water Public
Architectural Style Traditional
Level or Stories 1
Additional Building Above Grade, Below Grade
Structure Type 9'+ Ceilings,Dry Wall,High
New Construction N
Schools
Elementary Schools Red Pump
Middle Schools Bel Air
High Schools Bel Air
School District Harford County Public Schools
Others
Pets Allowed Y
HOA Fee Include Common Area Maintenance,Ext Bldg Maint,Insurance,Lawn Maintenance,Snow Removal,Water,Custodial Services Maintenance,Management,Reserve Funds,Road Maintenance,Sewer,Trash
Senior Community Yes
Age Restriction 55
Tax ID 1303401007
Ownership Condominium
Security Features Carbon Monoxide Detector(s),Main Entrance Lock,Sprinkler System - Indoor,Intercom
Acceptable Financing Cash, Conventional, FHA, VA
Horse Property N
Listing Terms Cash, Conventional, FHA, VA
Financing Cash,Conventional,FHA,VA
Special Listing Condition Standard
Pets Allowed Number Limit, Breed Restrictions, Size/Weight Restriction

GET MORE INFORMATION







