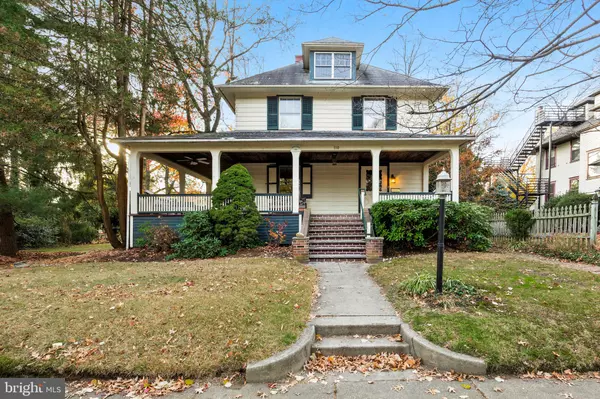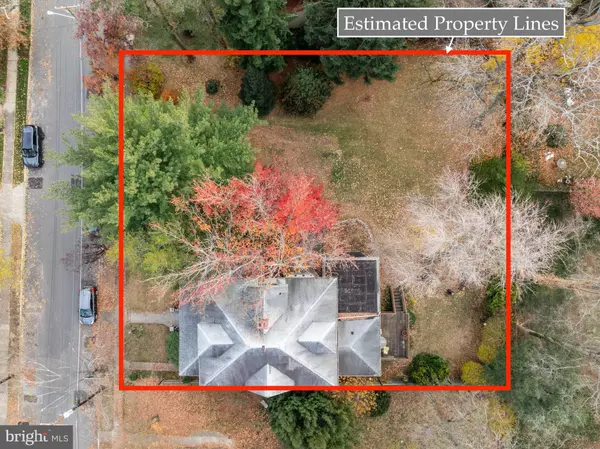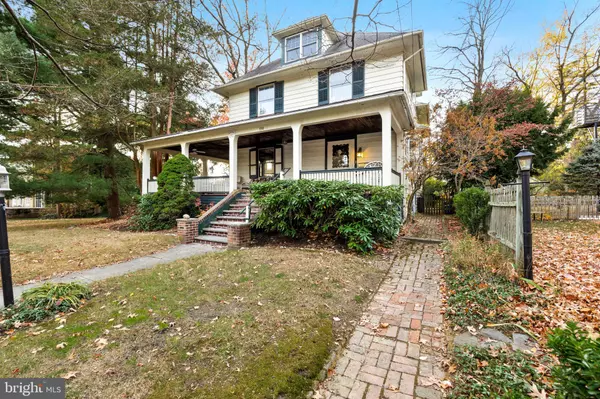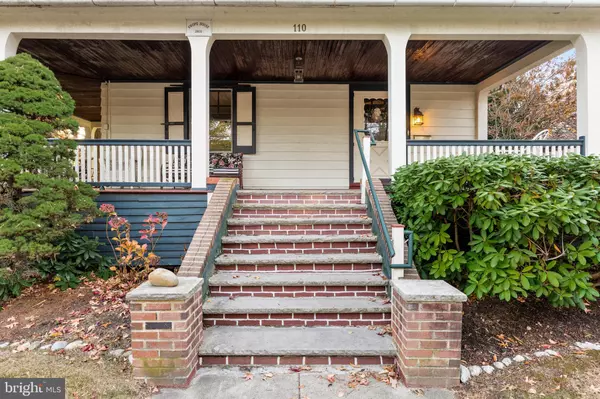
6 Beds
3 Baths
3,375 SqFt
6 Beds
3 Baths
3,375 SqFt
Key Details
Property Type Single Family Home
Sub Type Detached
Listing Status Under Contract
Purchase Type For Sale
Square Footage 3,375 sqft
Price per Sqft $158
Subdivision None Available
MLS Listing ID NJCD2078778
Style Colonial
Bedrooms 6
Full Baths 2
Half Baths 1
HOA Y/N N
Abv Grd Liv Area 3,375
Originating Board BRIGHT
Year Built 1903
Annual Tax Amount $14,413
Tax Year 2024
Lot Size 0.378 Acres
Acres 0.38
Lot Dimensions 121.00 x 136.00
Property Description
Grand Living Room offers a wood-burning Fireplace with a rich mantle surround and side porch access. You'll pass a hallway storage closet (sink not operational) as you enter into the cozy Family Room which features a 2nd Fireplace, this one gas fired, and offers dual built-in display shelves flanking either side of the marble surround. Entertaining space continues as you continue into the breathtaking Dining Room boasting chestnut coffered walls, beamed ceiling, stained glass windows and built-in china cabinet. A butler's pantry with original swinging door leads into the expanded Kitchen. Presently featuring stainless steel appliances including dual wall ovens, an electric cooktop, rear Staircase access and with Breakfast room space and penisula for additional seating, this large footprint could easily be transformed and reimagined (think extra long island!). The main floor dedicated Laundry room offers back access onto the rear deck.
As you head upstairs, you'll find 4 Bedrooms and a Full Bath all bordering a traditional large landing. 2 of the Bedrooms feature a connecting door between them, and the primary bedroom features roof top access (this could be transformed into a usable space by adding proper coating and railings). The finished 3rd floor features two extra rooms and a Full bath with stall shower. This historic "Swope House" offers ample space and includes a Basement, additional crawl space (the old coal is still in the corner!), root cellar, and walk-out to the attached Garage. Additional features include wired security system, functioning fountain/pond, Off street parking and several ornate light fixtures.
Lots of Opportunity to make this as-is Gem your own, but with the sellers having the Knob and tube recently removed, the guarantee of a New Roof before closing, and the inclusion of a 1 year HSA Home Warranty, what's not to love?! Walkable to the Community Center and downtown shops and restaurants, you can also enjoy local amenities like the Merchantville Country Club, community walking path, community garden, tennis courts, parks, and close to Cherry Hill Mall and Philadelphia bridges!
Location
State NJ
County Camden
Area Merchantville Boro (20424)
Zoning RES
Rooms
Other Rooms Living Room, Dining Room, Primary Bedroom, Bedroom 2, Bedroom 3, Bedroom 4, Bedroom 5, Kitchen, Family Room, Foyer, Breakfast Room, Laundry, Bedroom 6, Full Bath
Basement Full
Interior
Interior Features Additional Stairway, Bathroom - Stall Shower, Bathroom - Tub Shower, Butlers Pantry, Breakfast Area, Floor Plan - Traditional, Formal/Separate Dining Room, Kitchen - Eat-In, Stain/Lead Glass, Wood Floors
Hot Water Natural Gas
Heating Other
Cooling Window Unit(s)
Flooring Wood
Fireplaces Number 2
Fireplaces Type Gas/Propane, Wood
Inclusions Existing stainless steel kitchen appliances, washer, dryer, light fixtures
Equipment Oven - Wall, Oven - Double, Dishwasher, Refrigerator, Microwave, Washer, Dryer, Stainless Steel Appliances
Fireplace Y
Appliance Oven - Wall, Oven - Double, Dishwasher, Refrigerator, Microwave, Washer, Dryer, Stainless Steel Appliances
Heat Source Natural Gas
Laundry Main Floor
Exterior
Exterior Feature Deck(s), Porch(es), Wrap Around
Parking Features Inside Access
Garage Spaces 7.0
Water Access N
Roof Type Shingle
Accessibility None
Porch Deck(s), Porch(es), Wrap Around
Attached Garage 1
Total Parking Spaces 7
Garage Y
Building
Lot Description Pond
Story 3
Foundation Other, Stone, Brick/Mortar
Sewer Public Sewer
Water Public
Architectural Style Colonial
Level or Stories 3
Additional Building Above Grade, Below Grade
Structure Type 9'+ Ceilings
New Construction N
Schools
Elementary Schools Merchantville
Middle Schools Merchantville
High Schools Haddon Heights H.S.
School District Merchantville Public Schools
Others
Senior Community No
Tax ID 24-00037-00008
Ownership Fee Simple
SqFt Source Assessor
Security Features Security System
Special Listing Condition Standard

GET MORE INFORMATION







