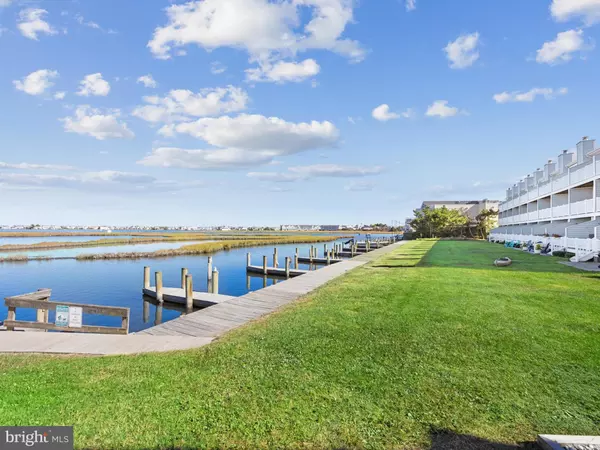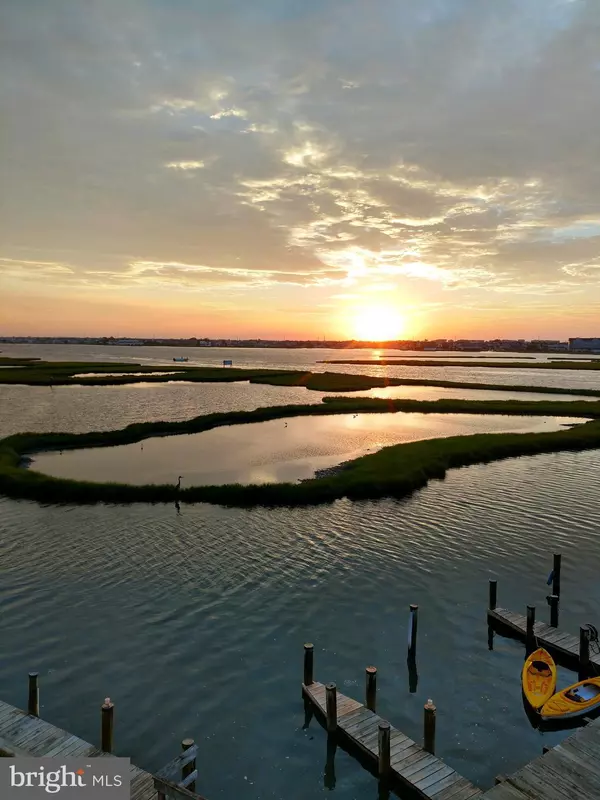
3 Beds
3 Baths
1,665 SqFt
3 Beds
3 Baths
1,665 SqFt
Key Details
Property Type Condo
Sub Type Condo/Co-op
Listing Status Under Contract
Purchase Type For Sale
Square Footage 1,665 sqft
Price per Sqft $411
Subdivision Fenwick Landing
MLS Listing ID DESU2073258
Style Side-by-Side
Bedrooms 3
Full Baths 2
Half Baths 1
Condo Fees $1,380/qua
HOA Y/N N
Abv Grd Liv Area 1,665
Originating Board BRIGHT
Year Built 1985
Annual Tax Amount $1,036
Tax Year 2024
Property Description
This stunning home features a BOAT SLIP/PIER allowing you to dock your pontoon, boat, kayak, or jet ski right in your backyard. Enjoy mesmerizing sunrises and scenic vistas of the Little Assawoman Bay and wetlands from the 3 private balconies and main-level deck (all with storm shutters). The open concept kitchen/dining area includes a large peninsula island, while the cozy living room boasts a gas fireplace. From the living area enjoy outdoor dining on your deck or take a few steps down to your own private pier to hop on your boat, fish or just relax in this quiet community. The second level offers two generous-sized bedrooms each with their own balcony, a shared full bath and a conveniently located washer and dryer. The primary en-suite bedroom on the third level features a double bowl vanity, walk-in shower, a spacious closet and its own private deck.
Fenwick Landing boasts an outdoor pool, kayak storage, visitor parking, and easy access to shopping, restaurants, and the beaches. This home comes FULLY FURNISHED AND IS TURN-KEY READY. Just bring your bags and unwind. Don’t miss your chance to own a piece of paradise—schedule your showing today! Homes like this don’t stay on the market long. Perfect for boat, bird, and beach lovers, this waterfront living opportunity is waiting for you !
Location
State DE
County Sussex
Area Baltimore Hundred (31001)
Zoning M
Interior
Interior Features Bathroom - Tub Shower, Bathroom - Stall Shower, Carpet, Ceiling Fan(s), Combination Dining/Living, Combination Kitchen/Dining, Floor Plan - Open, Kitchen - Island, Primary Bath(s), Primary Bedroom - Bay Front, Walk-in Closet(s), Window Treatments
Hot Water Electric
Heating Heat Pump(s), Programmable Thermostat
Cooling Central A/C, Programmable Thermostat
Flooring Carpet, Ceramic Tile
Fireplaces Number 1
Fireplaces Type Brick, Gas/Propane
Inclusions All furnishings and contents as shown. Gas Fireplace. Deeded Boat Slip
Equipment Built-In Microwave, Built-In Range, Dishwasher, Disposal, Dryer, Exhaust Fan, Icemaker, Refrigerator, Washer, Water Heater
Furnishings Yes
Fireplace Y
Window Features Screens
Appliance Built-In Microwave, Built-In Range, Dishwasher, Disposal, Dryer, Exhaust Fan, Icemaker, Refrigerator, Washer, Water Heater
Heat Source Electric
Laundry Dryer In Unit, Washer In Unit, Upper Floor
Exterior
Exterior Feature Balconies- Multiple
Garage Spaces 2.0
Parking On Site 2
Utilities Available Propane - Community
Amenities Available Boat Dock/Slip, Pool - Outdoor, Reserved/Assigned Parking
Water Access Y
View Bay, Water
Roof Type Asphalt,Pitched,Shingle
Accessibility None
Porch Balconies- Multiple
Total Parking Spaces 2
Garage N
Building
Lot Description Bulkheaded, Fishing Available
Story 3
Foundation Crawl Space
Sewer Public Sewer
Water Public
Architectural Style Side-by-Side
Level or Stories 3
Additional Building Above Grade, Below Grade
Structure Type Vaulted Ceilings
New Construction N
Schools
High Schools Indian River
School District Indian River
Others
Pets Allowed Y
HOA Fee Include Common Area Maintenance,Ext Bldg Maint,Insurance,Lawn Maintenance,Pool(s)
Senior Community No
Tax ID 533-20.19-98.00-13
Ownership Fee Simple
SqFt Source Estimated
Security Features Smoke Detector
Acceptable Financing Cash, Conventional
Listing Terms Cash, Conventional
Financing Cash,Conventional
Special Listing Condition Standard
Pets Allowed Cats OK, Dogs OK

GET MORE INFORMATION







