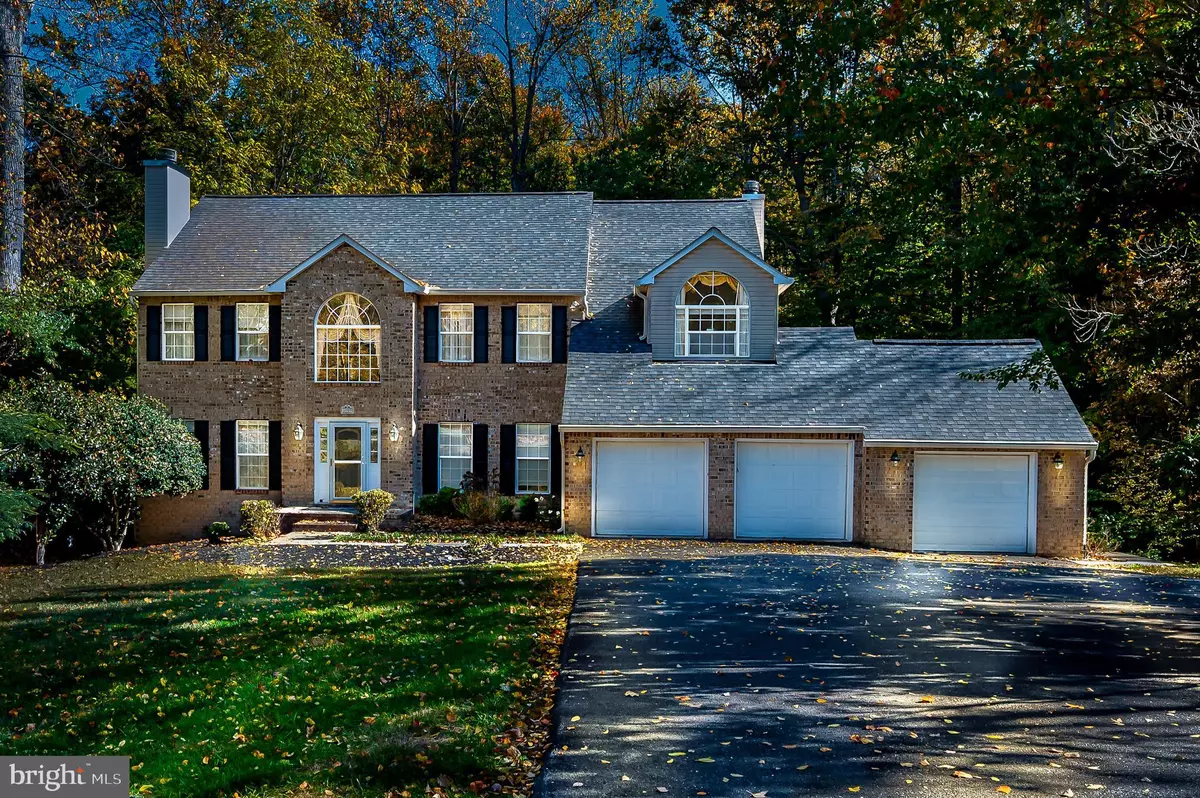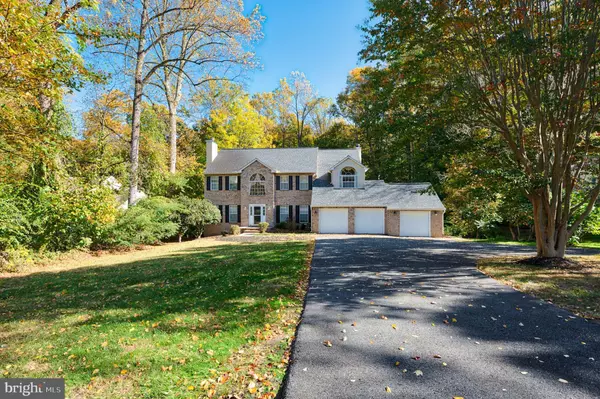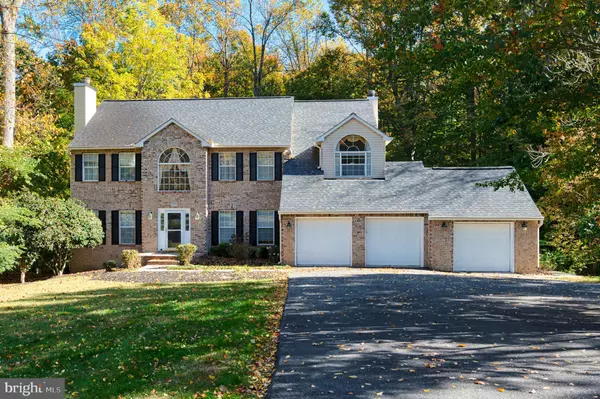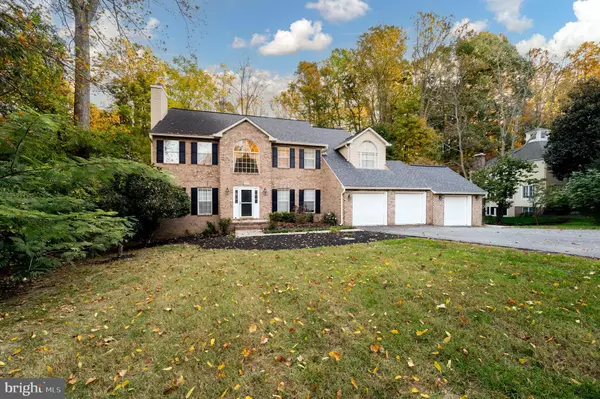
5 Beds
6 Baths
5,523 SqFt
5 Beds
6 Baths
5,523 SqFt
Key Details
Property Type Single Family Home
Sub Type Detached
Listing Status Active
Purchase Type For Sale
Square Footage 5,523 sqft
Price per Sqft $167
Subdivision Avila
MLS Listing ID MDAA2096362
Style Colonial
Bedrooms 5
Full Baths 5
Half Baths 1
HOA Fees $475/ann
HOA Y/N Y
Abv Grd Liv Area 4,323
Originating Board BRIGHT
Year Built 1996
Annual Tax Amount $9,238
Tax Year 2024
Lot Size 0.918 Acres
Acres 0.92
Property Description
Upstairs, you’ll discover the spacious primary suite with soaring cathedral ceilings, creating an airy, luxurious feel. It includes a sitting room (or additional office space) and an expansive primary bath with dual vanities and a soaking tub, perfect for unwinding.
Head down to the lower level, where endless possibilities await! This space includes a rec room, and even a workout or dance studio. And for wine enthusiasts, there’s an exclusive wine cellar ready to showcase your collection. With walk-out access, this lower level opens to a private yard that backs to serene woods, offering a peaceful backdrop for the large deck that’s perfect for outdoor entertaining and relaxation.
The in-law suite here is a standout feature—complete with its own garage, basement, two full baths, and separate entry, adding both versatility and value.
Living in Avila means enjoying the best of Davidsonville’s luxury lifestyle while still having easy access to Baltimore, Annapolis, Washington D.C., and nearby shopping and dining. Don’t miss this chance to own a home that combines elegance, space, and location! This home is attractively priced offering a wonderful opportunity to add your own special touches and updates to create the space you always envisioned in a neighborhood you always dreamed of. Come see it today!
Location
State MD
County Anne Arundel
Zoning RA
Rooms
Other Rooms Living Room, Dining Room, Primary Bedroom, Sitting Room, Bedroom 2, Bedroom 3, Bedroom 4, Kitchen, Game Room, Family Room, Den, Foyer, Exercise Room, In-Law/auPair/Suite, Laundry, Office, Bedroom 6
Basement Rear Entrance, Sump Pump, Daylight, Full, Full, Walkout Level, Windows, Heated, Improved, Interior Access, Outside Entrance, Partially Finished, Space For Rooms, Workshop
Main Level Bedrooms 1
Interior
Interior Features Attic, Family Room Off Kitchen, Kitchen - Island, Kitchen - Table Space, Dining Area, Primary Bath(s), Crown Moldings, Window Treatments, Upgraded Countertops, Wood Floors, Entry Level Bedroom, Recessed Lighting, Floor Plan - Open, Bathroom - Jetted Tub, Bathroom - Stall Shower, Bathroom - Walk-In Shower, Carpet, Ceiling Fan(s), Kitchen - Eat-In, Kitchen - Gourmet, Wine Storage
Hot Water Electric
Heating Heat Pump(s), Zoned
Cooling Heat Pump(s), Ceiling Fan(s), Zoned
Flooring Carpet, Concrete, Hardwood, Laminated, Ceramic Tile
Fireplaces Number 2
Fireplaces Type Mantel(s), Screen
Equipment Cooktop - Down Draft, Dishwasher, Dryer, Oven - Double, Refrigerator, Washer, Water Conditioner - Owned
Furnishings No
Fireplace Y
Window Features Double Pane,Screens
Appliance Cooktop - Down Draft, Dishwasher, Dryer, Oven - Double, Refrigerator, Washer, Water Conditioner - Owned
Heat Source Electric
Laundry Lower Floor
Exterior
Exterior Feature Deck(s), Patio(s)
Parking Features Garage - Front Entry, Inside Access
Garage Spaces 7.0
Utilities Available Under Ground
Amenities Available None
Water Access N
View Trees/Woods
Roof Type Composite
Street Surface Paved
Accessibility None
Porch Deck(s), Patio(s)
Road Frontage Public
Attached Garage 3
Total Parking Spaces 7
Garage Y
Building
Lot Description Backs to Trees, Landscaping, Cul-de-sac
Story 3
Foundation Other
Sewer Private Septic Tank
Water Well
Architectural Style Colonial
Level or Stories 3
Additional Building Above Grade, Below Grade
Structure Type 9'+ Ceilings,Cathedral Ceilings,Dry Wall,2 Story Ceilings
New Construction N
Schools
School District Anne Arundel County Public Schools
Others
HOA Fee Include Common Area Maintenance
Senior Community No
Tax ID 020102890061296
Ownership Fee Simple
SqFt Source Assessor
Security Features Smoke Detector,Main Entrance Lock
Acceptable Financing Cash, Conventional
Horse Property N
Listing Terms Cash, Conventional
Financing Cash,Conventional
Special Listing Condition Standard

GET MORE INFORMATION







