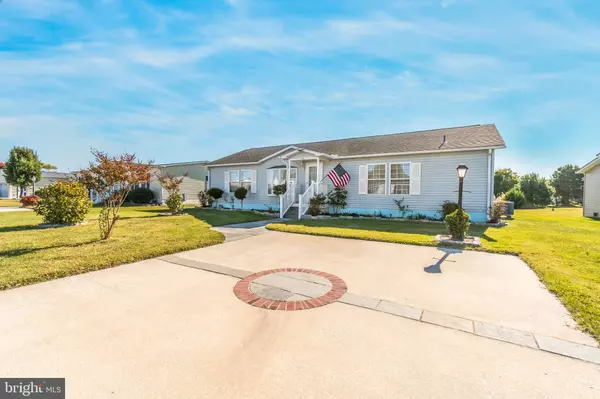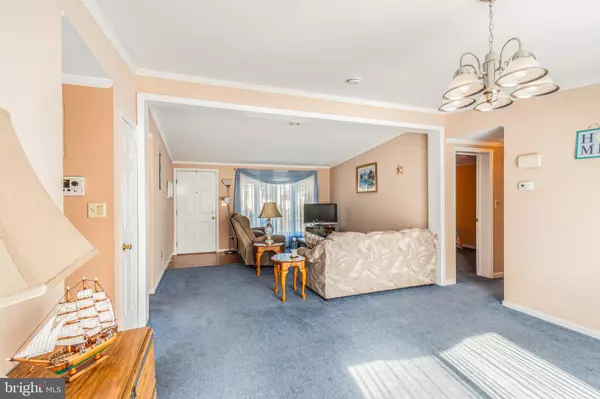
3 Beds
2 Baths
1,635 SqFt
3 Beds
2 Baths
1,635 SqFt
Key Details
Property Type Single Family Home
Sub Type Detached
Listing Status Active
Purchase Type For Sale
Square Footage 1,635 sqft
Price per Sqft $223
Subdivision Mystic Harbour
MLS Listing ID MDWO2026532
Style Ranch/Rambler
Bedrooms 3
Full Baths 2
HOA Fees $95/mo
HOA Y/N Y
Abv Grd Liv Area 1,635
Originating Board BRIGHT
Year Built 1995
Annual Tax Amount $2,267
Tax Year 2024
Lot Size 6,860 Sqft
Acres 0.16
Lot Dimensions 0.00 x 0.00
Property Description
Living in Mystic Harbor means access to fantastic community amenities, including a community pool, playground, sport court and boat/RV storage for homeowners. With convenient proximity to the stunning beaches and wildlife of Assateague Island and the vibrant attractions of downtown Ocean City, this home is a perfect blend of comfort and convenience. Don't miss out on this ideal coastal retreat!
Location
State MD
County Worcester
Area West Ocean City (85)
Zoning R-4
Rooms
Other Rooms Living Room, Dining Room, Bedroom 2, Bedroom 3, Kitchen, Bedroom 1, Sun/Florida Room
Main Level Bedrooms 3
Interior
Interior Features Walk-in Closet(s), Window Treatments, Carpet, Ceiling Fan(s), Floor Plan - Open, Kitchen - Country, Kitchen - Table Space
Hot Water Electric
Heating Heat Pump(s)
Cooling Central A/C
Inclusions Fully Furnished
Equipment Dishwasher, Disposal, Oven/Range - Electric, Refrigerator, Washer, Dryer
Furnishings Yes
Fireplace N
Window Features Insulated
Appliance Dishwasher, Disposal, Oven/Range - Electric, Refrigerator, Washer, Dryer
Heat Source Electric
Exterior
Exterior Feature Deck(s)
Garage Spaces 4.0
Amenities Available Club House, Pool - Outdoor, Tot Lots/Playground, Community Center, Swimming Pool
Water Access N
View Pond, Water
Roof Type Asphalt
Accessibility None
Porch Deck(s)
Total Parking Spaces 4
Garage N
Building
Story 1
Foundation Crawl Space
Sewer Public Sewer
Water Public
Architectural Style Ranch/Rambler
Level or Stories 1
Additional Building Above Grade, Below Grade
Structure Type Cathedral Ceilings
New Construction N
Schools
High Schools Stephen Decatur
School District Worcester County Public Schools
Others
HOA Fee Include Common Area Maintenance,Management,Pool(s),Snow Removal,Trash
Senior Community No
Tax ID 2410357055
Ownership Fee Simple
SqFt Source Assessor
Acceptable Financing Cash, Conventional, FHA, VA
Listing Terms Cash, Conventional, FHA, VA
Financing Cash,Conventional,FHA,VA
Special Listing Condition Standard

GET MORE INFORMATION







