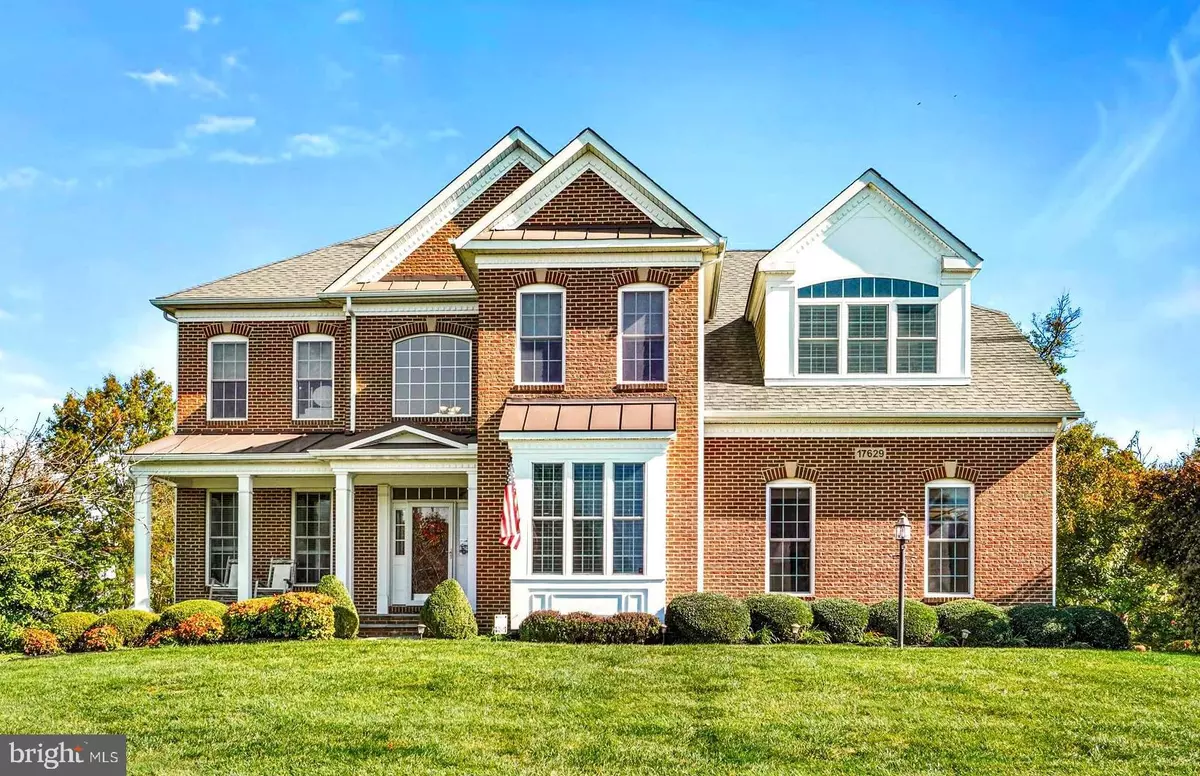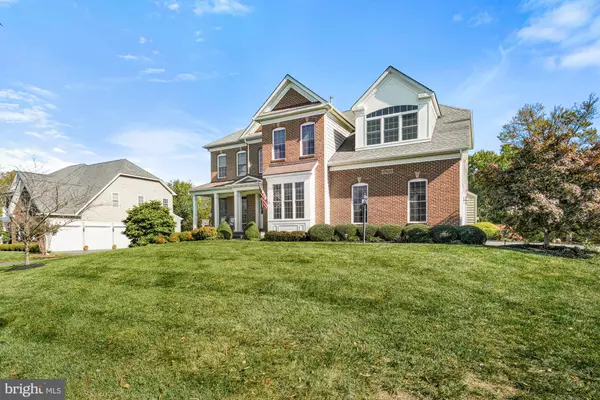Jennifer Chino
Monument Sotheby's International Realty
jennifer@stahleythompson.com +1(410) 941-70094 Beds
5 Baths
5,316 SqFt
4 Beds
5 Baths
5,316 SqFt
Key Details
Property Type Single Family Home
Sub Type Detached
Listing Status Under Contract
Purchase Type For Sale
Square Footage 5,316 sqft
Price per Sqft $192
Subdivision Stoney Springs
MLS Listing ID MDMC2151214
Style Colonial
Bedrooms 4
Full Baths 4
Half Baths 1
HOA Y/N N
Abv Grd Liv Area 3,716
Originating Board BRIGHT
Year Built 2010
Annual Tax Amount $10,966
Tax Year 2024
Lot Size 0.586 Acres
Acres 0.59
Property Description
Location
State MD
County Montgomery
Zoning PR75
Direction North
Rooms
Other Rooms Living Room, Dining Room, Primary Bedroom, Bedroom 2, Bedroom 3, Bedroom 4, Kitchen, Game Room, Family Room, Foyer, Breakfast Room, In-Law/auPair/Suite, Laundry, Mud Room, Office, Recreation Room, Storage Room, Utility Room, Bathroom 2, Bathroom 3, Primary Bathroom
Basement Fully Finished, Walkout Stairs, Windows
Interior
Interior Features Kitchen - Gourmet, Kitchen - Island, Combination Dining/Living, Chair Railings, Crown Moldings, Upgraded Countertops, Primary Bath(s), Wood Floors
Hot Water Natural Gas
Heating Forced Air, Zoned
Cooling Central A/C, Zoned
Flooring Hardwood, Carpet
Fireplaces Number 1
Fireplaces Type Gas/Propane
Inclusions See Seller-Supplied Inclusions/Exclusions Addendum
Equipment Washer/Dryer Hookups Only, Cooktop - Down Draft, Dishwasher, Disposal, Exhaust Fan, Icemaker, Oven - Double, Oven - Self Cleaning, Oven - Wall, Refrigerator
Fireplace Y
Window Features Double Pane,Insulated,Screens
Appliance Washer/Dryer Hookups Only, Cooktop - Down Draft, Dishwasher, Disposal, Exhaust Fan, Icemaker, Oven - Double, Oven - Self Cleaning, Oven - Wall, Refrigerator
Heat Source Natural Gas
Laundry Upper Floor
Exterior
Exterior Feature Porch(es), Patio(s), Brick, Wrap Around
Parking Features Garage - Side Entry
Garage Spaces 5.0
Utilities Available Natural Gas Available
Amenities Available Bike Trail, Common Grounds, Jog/Walk Path, Tot Lots/Playground
Water Access N
Roof Type Architectural Shingle
Street Surface Black Top
Accessibility None
Porch Porch(es), Patio(s), Brick, Wrap Around
Road Frontage City/County
Attached Garage 2
Total Parking Spaces 5
Garage Y
Building
Lot Description Landscaping, Backs to Trees, Level
Story 3
Foundation Concrete Perimeter
Sewer Public Sewer
Water Public
Architectural Style Colonial
Level or Stories 3
Additional Building Above Grade, Below Grade
Structure Type 9'+ Ceilings,Dry Wall
New Construction N
Schools
Elementary Schools Poolesville
Middle Schools John H. Poole
High Schools Poolesville
School District Montgomery County Public Schools
Others
Senior Community No
Tax ID 160303617504
Ownership Fee Simple
SqFt Source Assessor
Acceptable Financing Conventional, Negotiable
Listing Terms Conventional, Negotiable
Financing Conventional,Negotiable
Special Listing Condition Standard







