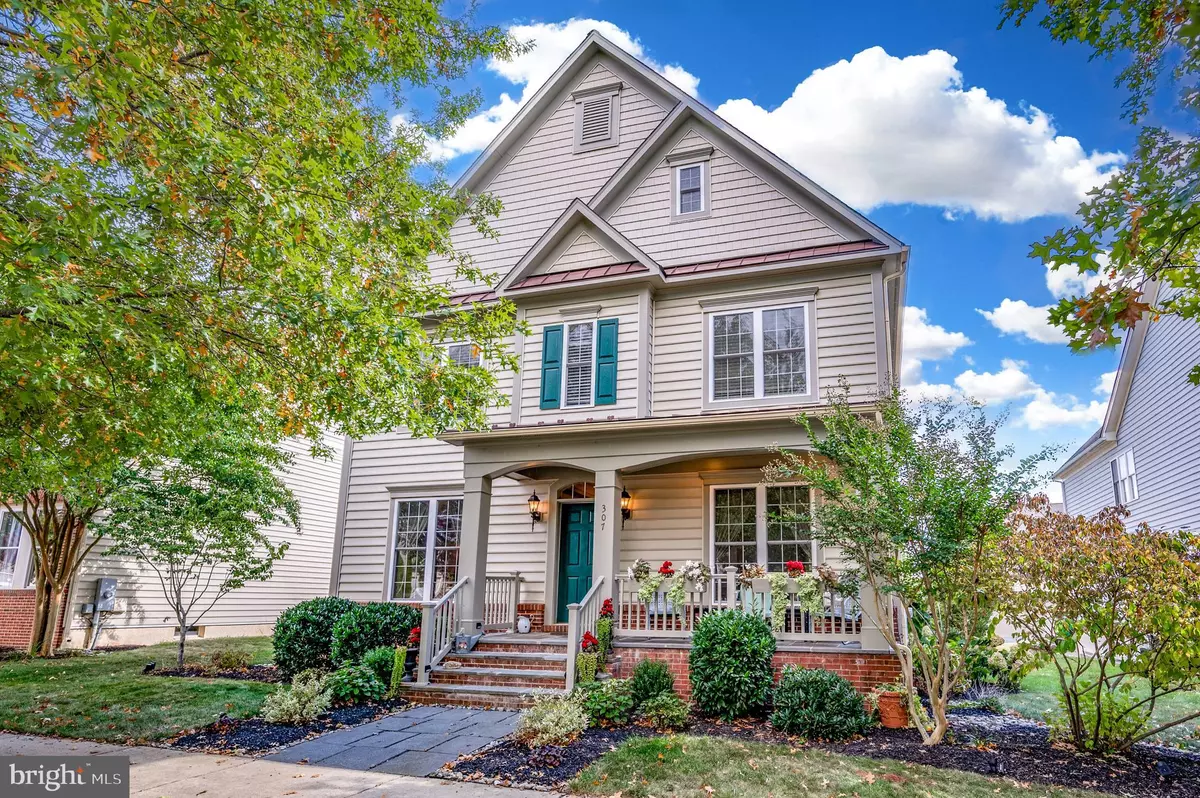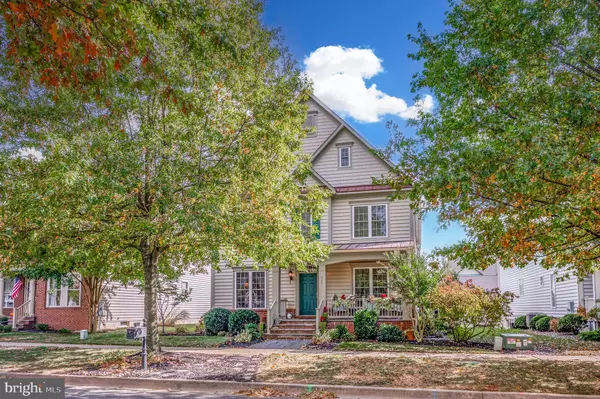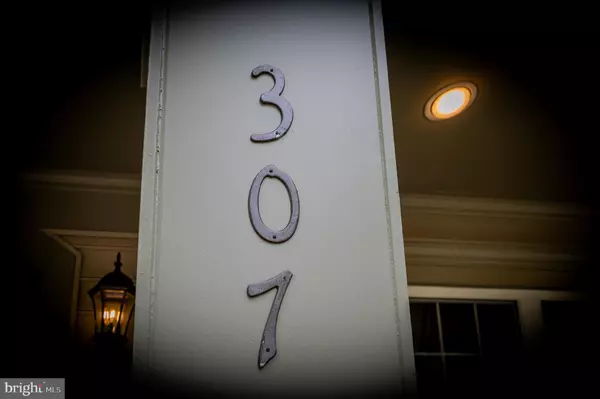
6 Beds
5 Baths
5,325 SqFt
6 Beds
5 Baths
5,325 SqFt
Key Details
Property Type Single Family Home
Sub Type Detached
Listing Status Active
Purchase Type For Sale
Square Footage 5,325 sqft
Price per Sqft $146
Subdivision Parkside
MLS Listing ID DENC2069880
Style Colonial
Bedrooms 6
Full Baths 4
Half Baths 1
HOA Fees $250/qua
HOA Y/N Y
Abv Grd Liv Area 5,325
Originating Board BRIGHT
Year Built 2006
Annual Tax Amount $5,600
Tax Year 2023
Lot Size 6,534 Sqft
Acres 0.15
Lot Dimensions 0.00 x 0.00
Property Description
Located in the desirable community of Parkside and in the very popular Appoquinimink School District, this home is sure to check all the boxes on your wish list. Immediately notice the great curb appeal as you step onto the beautiful covered front porch where you will delight in tree-lined views of the community. Step inside through the very welcoming front door and be pleased to find a very open and airy floor plan with gleaming hardwood floors that flow throughout. The stunning tall wood moldings will immediately impress you. The pillars boast elegance and style. Delight in the very spacious dining room and living room. Continue into the true heart of this home where you will find a dream kitchen with a large center island featuring granite tops, a gas cooktop, an electrical outlet, extra storage and seating. The double wall oven (2018), dishwasher (2018), quartz countertops, tile backsplash, cheerful garden window, under cabinet lighting, walk-in pantry closet, glass front decorative cabinets, pendant and recessed lighting are sure to delight you. You will absolutely love and enjoy every inch of this space during cozy gatherings with family and friends. Open to the kitchen, find a spacious eating area. From the table and kitchen, you can enjoy the cozy family room with walls of windows. The gas fireplace with mantle and decorative antique surround has a built-in space for your television that can be covered by custom cabinet doors. The updated Anderson sliding door and windows in this room feature elegant transoms which allow in even more natural lighting. Step down from the sliding door onto the brick paver patio. This area is perfect for grilling, and outdoor relaxing. More bonus features to enjoy on this living level include the private laundry room with cabinet storage and built-in shelving for your ultimate comfort and convenience, 2-car garage access from the back of the home and a main level home office with double windows and stately moldings. A handy powder room is privately tucked away in a hallway away from the main living space. There is so much more to discover on this very impressive home tour as you continue upstairs to find the unbelievable main bedroom suite with gorgeous hardwoods, elegant ceiling fan, a bright and cheerful sitting area with tall windows, and a customized walk-in closet with ample storage and shelving. The pampering private bath includes a double sink vanity with plenty of counter storage, a ceramic tile shower and soaking tub with a storage alcove and a window. The additional bedrooms on this living level are quite spacious and all feature beautiful hardwoods, useful ceiling fans with lights, and very spacious closets. One of the bedrooms has a very large walk-in closet. The hall bathroom has a tub with shower surround. There is a large linen closet in the hallway. Can you believe there is a third floor?! Continue up to this level to find neutral carpet, a large bedroom with a walk-in closet, another full bath and a very useful loft/bonus room for you to put to good use. This space can serve a variety of uses including an au pair suite, playroom or game room, homeschool room and so much more! There's more! Step down into the basement of all basements where you will find another bedroom, another full bath with a custom tile shower, a custom bar with copper sink, refrigerator, microwave, built-ins, pendant lighting, and wall sconces, making this the perfect adult play room or in-law suite. Enjoy a very large space here to relax and unwind, shoot pool, play darts, listen to music; whatever your heart desires. The outside access with walk-out steps are all just more added bonuses to this incredible home.
Location
State DE
County New Castle
Area South Of The Canal (30907)
Zoning 23R-2
Rooms
Other Rooms Living Room, Dining Room, Primary Bedroom, Sitting Room, Bedroom 2, Bedroom 3, Bedroom 4, Bedroom 5, Kitchen, Family Room, Breakfast Room, In-Law/auPair/Suite, Office, Utility Room, Bedroom 6, Bonus Room
Basement Fully Finished, Outside Entrance, Side Entrance, Walkout Stairs, Space For Rooms, Heated, Connecting Stairway, Daylight, Full, Windows, Improved, Interior Access, Sump Pump, Poured Concrete
Interior
Interior Features Bathroom - Soaking Tub, Bathroom - Stall Shower, Bathroom - Tub Shower, Breakfast Area, Built-Ins, Carpet, Ceiling Fan(s), Combination Dining/Living, Combination Kitchen/Dining, Combination Kitchen/Living, Crown Moldings, Dining Area, Family Room Off Kitchen, Floor Plan - Open, Formal/Separate Dining Room, Kitchen - Eat-In, Kitchen - Gourmet, Kitchen - Island, Pantry, Primary Bath(s), Recessed Lighting, Store/Office, Upgraded Countertops, Walk-in Closet(s), Wood Floors
Hot Water Natural Gas
Heating Forced Air, Heat Pump(s), Zoned
Cooling Central A/C
Flooring Carpet, Ceramic Tile, Hardwood
Fireplaces Number 1
Fireplaces Type Gas/Propane, Mantel(s), Heatilator
Inclusions Refrigerator, Microwave, Washer, Dryer, Draperies/Curtains, Drapery/Curtain rods, Shades/Blinds, Smoke Detectors, Carbon Monoxide Detectors, Ceiling Fans, Garage Opener w/Remotes, Kitchen Island Stools(2), Kitchen Pot Rack, Family Rm/Breakfast Nook Wall Shelves(2), Powder Room Glass Shelf, Primary Suite Shelves(2), Primary Bath Mirrors(2) and Picture, All Garage Shelving, Basement: Microwave, Small Refrigerator, Bar Stools(2), Circular Couch, High Top Table & Stools(2), Dart Board, Shelving (All) Negotiable: 65" T.V. Billiard Table, Billiard Chair, Billiard Cues
Equipment Dishwasher, Dryer, Washer, Built-In Microwave, Cooktop, Oven - Wall, Oven - Double, Refrigerator, Water Heater, Built-In Range, Exhaust Fan, Disposal
Fireplace Y
Window Features Energy Efficient,Double Hung,Double Pane,Screens,Transom,Vinyl Clad
Appliance Dishwasher, Dryer, Washer, Built-In Microwave, Cooktop, Oven - Wall, Oven - Double, Refrigerator, Water Heater, Built-In Range, Exhaust Fan, Disposal
Heat Source Electric, Natural Gas
Laundry Dryer In Unit, Main Floor, Washer In Unit
Exterior
Parking Features Garage - Rear Entry, Inside Access
Garage Spaces 4.0
Utilities Available Natural Gas Available, Sewer Available, Water Available
Amenities Available Exercise Room, Meeting Room, Party Room, Pool - Outdoor, Tennis Courts, Tot Lots/Playground
Water Access N
Roof Type Shingle,Pitched
Accessibility None
Attached Garage 2
Total Parking Spaces 4
Garage Y
Building
Story 4
Foundation Other
Sewer Public Sewer
Water Public
Architectural Style Colonial
Level or Stories 4
Additional Building Above Grade, Below Grade
Structure Type 9'+ Ceilings,2 Story Ceilings,Dry Wall,High
New Construction N
Schools
School District Appoquinimink
Others
Pets Allowed N
HOA Fee Include Common Area Maintenance,Pool(s),Recreation Facility
Senior Community No
Tax ID 23-064.00-157
Ownership Fee Simple
SqFt Source Assessor
Acceptable Financing Cash, Conventional
Horse Property N
Listing Terms Cash, Conventional
Financing Cash,Conventional
Special Listing Condition Standard

GET MORE INFORMATION







