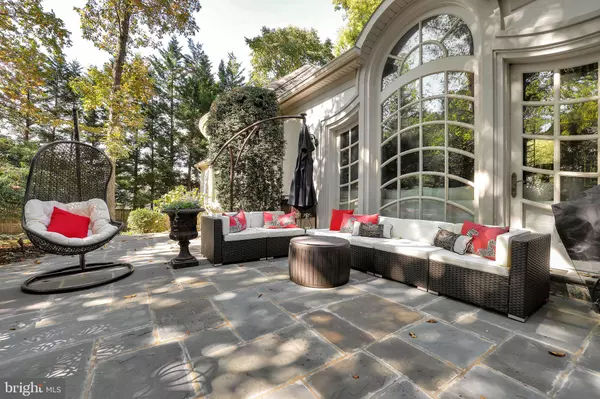
6 Beds
6 Baths
8,200 SqFt
6 Beds
6 Baths
8,200 SqFt
Key Details
Property Type Single Family Home
Sub Type Detached
Listing Status Active
Purchase Type For Sale
Square Footage 8,200 sqft
Price per Sqft $400
Subdivision Bethesda
MLS Listing ID MDMC2148334
Style Colonial,French
Bedrooms 6
Full Baths 4
Half Baths 2
HOA Y/N N
Abv Grd Liv Area 5,400
Originating Board BRIGHT
Year Built 1996
Annual Tax Amount $21,782
Tax Year 2024
Lot Size 0.584 Acres
Acres 0.58
Property Description
Upon entering, you are greeted by a grand foyer that flows into an elegant office, a formal dining room, and a spacious, light-filled living area, perfect for hosting gatherings or enjoying quiet family moments. The gourmet kitchen is a culinary masterpiece, equipped with high-end appliances, expansive countertops, and a charming breakfast area by a stone fireplace that invites leisurely mornings.
The primary suite, located on the main level, is a true retreat featuring opulent silk wall paneling and custom drapery that exudes luxury. The suite's brand new marble bathroom boasts every imaginable upgrade, offering a spa-like experience within your own home. Complementing this retreat is a large walk-in closet with built-ins, high ceilings, and skylights that flood the space with natural light.
Designed with extended family in mind, the home features a versatile basement with an extra-large bedroom that offers privacy and convenience, with direct access from the garage. This space is perfect for guests, in-laws, or an au pair suite.
Upstairs, the additional bedrooms are serviced by back stairs that lead directly to the lush, beautifully landscaped backyard. One of the large upstairs bedrooms offers the potential to be converted into a second primary suite, providing flexibility to accommodate diverse living arrangements. This thoughtful design ensures that each family member enjoys their own private retreat while remaining connected to the heart of the home.
Located just moments away from schools, upscale shopping, and fine dining, 7016 Bradley Blvd is not just a home, but a lifestyle. Don't miss the opportunity to make this extraordinary property your new address and experience the epitome of luxury living.
Location
State MD
County Montgomery
Zoning R200
Rooms
Basement Fully Finished, Full, Garage Access, Heated, Improved, Interior Access
Main Level Bedrooms 1
Interior
Interior Features Bar, Attic, Bathroom - Jetted Tub, Bathroom - Walk-In Shower, Breakfast Area, Built-Ins, Butlers Pantry, Carpet, Curved Staircase, Dining Area, Double/Dual Staircase, Entry Level Bedroom, Family Room Off Kitchen, Floor Plan - Open, Formal/Separate Dining Room, Kitchen - Eat-In, Kitchen - Island, Kitchen - Table Space, Skylight(s), Sound System, Upgraded Countertops, Walk-in Closet(s), Wet/Dry Bar, Window Treatments, Wood Floors, Additional Stairway
Hot Water 60+ Gallon Tank
Heating Forced Air
Cooling Ceiling Fan(s), Central A/C
Flooring Hardwood
Fireplaces Number 4
Fireplaces Type Gas/Propane, Marble, Mantel(s)
Fireplace Y
Heat Source Natural Gas
Laundry Main Floor
Exterior
Parking Features Garage - Side Entry, Garage Door Opener, Inside Access
Garage Spaces 3.0
Fence Aluminum, Rear
Water Access N
Accessibility None
Attached Garage 3
Total Parking Spaces 3
Garage Y
Building
Lot Description Backs to Trees, Rear Yard
Story 3
Foundation Slab
Sewer Public Sewer
Water Public
Architectural Style Colonial, French
Level or Stories 3
Additional Building Above Grade, Below Grade
Structure Type Cathedral Ceilings,High,2 Story Ceilings,9'+ Ceilings,Tray Ceilings,Vaulted Ceilings
New Construction N
Schools
Elementary Schools Burning Tree
Middle Schools Thomas W. Pyle
High Schools Walt Whitman
School District Montgomery County Public Schools
Others
Pets Allowed Y
Senior Community No
Tax ID 160700672920
Ownership Fee Simple
SqFt Source Assessor
Horse Property N
Special Listing Condition Standard
Pets Allowed No Pet Restrictions

GET MORE INFORMATION







