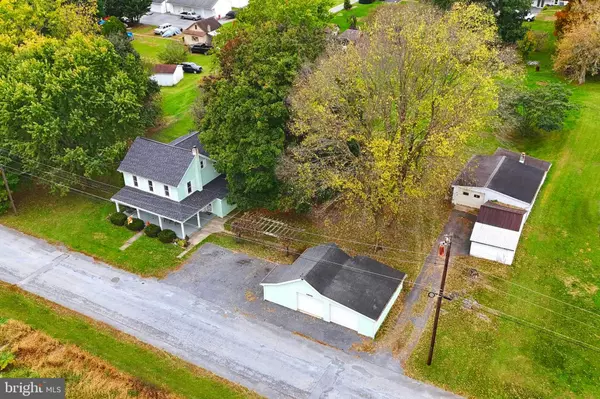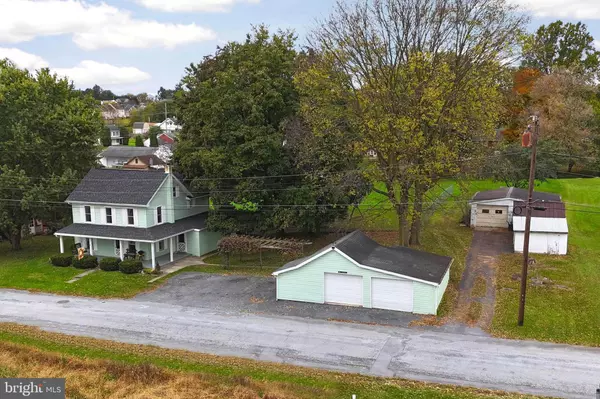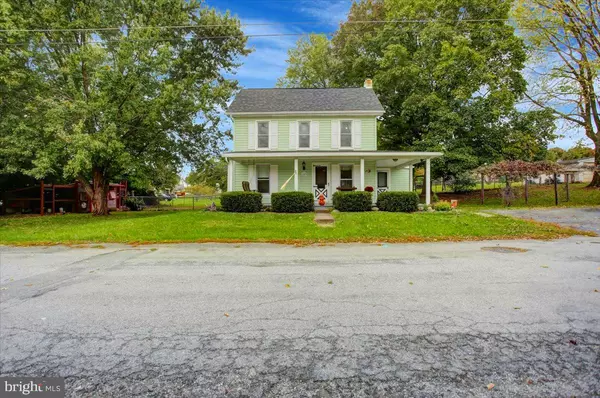
4 Beds
2 Baths
1,965 SqFt
4 Beds
2 Baths
1,965 SqFt
Key Details
Property Type Single Family Home
Sub Type Detached
Listing Status Active
Purchase Type For Sale
Square Footage 1,965 sqft
Price per Sqft $172
Subdivision Zullinger
MLS Listing ID PAFL2022936
Style Colonial,Farmhouse/National Folk,Traditional
Bedrooms 4
Full Baths 2
HOA Y/N N
Abv Grd Liv Area 1,965
Originating Board BRIGHT
Year Built 1906
Annual Tax Amount $2,013
Tax Year 2022
Lot Size 1.060 Acres
Acres 1.06
Property Description
Possibilities are endless with a large fully fenced back yard with plenty of room for large gardens and a self-sustaining lifestyle. Entering the side door is the country kitchen with ample cabinet and countertop space, double bowl stainless steel sink, backsplash and full complement of appliances. Adjacent to the kitchen is the large dining area with plenty of room for the entire family as well as a full bath. Enjoy your summer evenings and meals overlooking the back yard in the screened rear porch. Transitioning through the balance of the first level, you’ll find the main living room that is also accessed from the front door as well as a large adjacent family room. Ascending the stairs to the second level are 2 bedrooms, a hobby/office, the primary bedroom and another full bath. But wait, there’s more . . . the last set of stairs leads to the finished attic/bonus/4th bedroom that is ideal for a kid’s getaway. Heading back down the stairs and outside, don’t miss the large garden arbor flush with grapes which leads to the street-side oversize 2 car garage. Behind that garage is the second 1 car garage with workshop area and plenty of storage within it as well as in the attached storage buildings. In the backyard, note the fully fenced yard, treehouse and chicken coop, which all convey. Combine all of this with a quiet dead-end street, new roof in 2022, new boiler in 2021, and public water and sewer and you may have just found the country farmette home for which you've been looking. 2 hour advanced notice on weekdays, 4 hours on weekends.
Location
State PA
County Franklin
Area Washington Twp (14523)
Zoning R
Rooms
Basement Full, Unfinished
Interior
Interior Features Attic, Breakfast Area, Carpet, Ceiling Fan(s), Combination Kitchen/Dining, Dining Area, Floor Plan - Traditional
Hot Water Electric
Heating Baseboard - Hot Water
Cooling Central A/C, Window Unit(s)
Flooring Carpet, Laminate Plank
Inclusions Chicken coop
Equipment Built-In Microwave, Dishwasher, Oven - Single, Refrigerator
Fireplace N
Appliance Built-In Microwave, Dishwasher, Oven - Single, Refrigerator
Heat Source Oil
Exterior
Exterior Feature Porch(es)
Parking Features Additional Storage Area, Garage - Front Entry, Garage Door Opener, Oversized
Garage Spaces 7.0
Fence Chain Link, Rear
Water Access N
Roof Type Architectural Shingle
Accessibility None
Porch Porch(es)
Total Parking Spaces 7
Garage Y
Building
Story 3
Foundation Stone
Sewer Public Sewer
Water Public
Architectural Style Colonial, Farmhouse/National Folk, Traditional
Level or Stories 3
Additional Building Above Grade, Below Grade
New Construction N
Schools
High Schools Waynesboro Area Senior
School District Waynesboro Area
Others
Senior Community No
Tax ID 23-0Q05H-023.-000000
Ownership Fee Simple
SqFt Source Assessor
Acceptable Financing Bank Portfolio, Cash, Conventional, FHA, VA, USDA
Listing Terms Bank Portfolio, Cash, Conventional, FHA, VA, USDA
Financing Bank Portfolio,Cash,Conventional,FHA,VA,USDA
Special Listing Condition Standard

GET MORE INFORMATION







