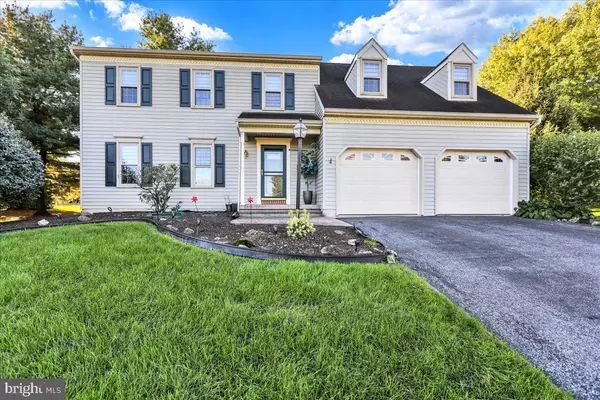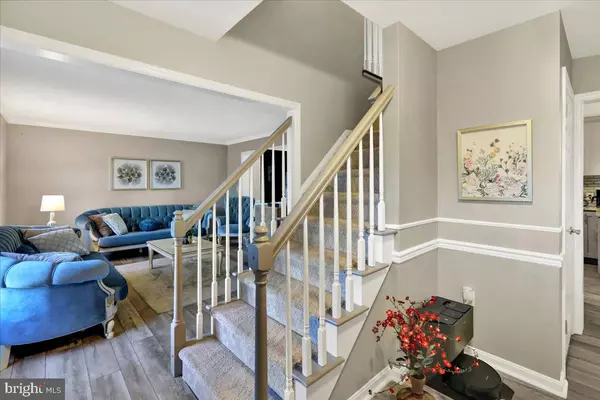
4 Beds
3 Baths
2,358 SqFt
4 Beds
3 Baths
2,358 SqFt
OPEN HOUSE
Sun Oct 20, 1:00pm - 3:00pm
Key Details
Property Type Single Family Home
Sub Type Detached
Listing Status Active
Purchase Type For Sale
Square Footage 2,358 sqft
Price per Sqft $229
Subdivision Rosemont Estates
MLS Listing ID PALA2058558
Style Traditional
Bedrooms 4
Full Baths 2
Half Baths 1
HOA Y/N N
Abv Grd Liv Area 2,358
Originating Board BRIGHT
Year Built 1991
Annual Tax Amount $6,527
Tax Year 2024
Lot Size 0.390 Acres
Acres 0.39
Lot Dimensions 0.00 x 0.00
Property Description
The first floor features luxury laminate flooring, while the upstairs boasts plush, high-quality carpet making every step feel like a treat!
Step outside to enjoy the spacious, maintenance-free deck that is calling for barbecues and stargazing overlooking the spacious, flat backyard—perfect for relaxation or entertaining. With upgraded efficient gas heating & air conditioning and the newer water conditioning systems, this home is as smart as it is beautiful.
This home invites you to enjoy both sophisticated living and family-friendly charm—come and explore all it has to offer!
Make it yours today—come see it in person!
Location
State PA
County Lancaster
Area Manheim Twp (10539)
Zoning RESIDENTIAL DISTRICT R-1
Rooms
Other Rooms Living Room, Dining Room, Primary Bedroom, Bedroom 2, Bedroom 3, Kitchen, Family Room, Bedroom 1, Bathroom 2, Primary Bathroom
Basement Poured Concrete, Unfinished
Interior
Interior Features Kitchen - Eat-In, Formal/Separate Dining Room, Built-Ins
Hot Water Electric
Heating Forced Air
Cooling Central A/C
Flooring Carpet, Ceramic Tile, Engineered Wood, Luxury Vinyl Plank
Fireplaces Number 1
Fireplaces Type Brick, Gas/Propane
Equipment Refrigerator, Dishwasher, Disposal, Oven/Range - Gas, Water Conditioner - Owned
Fireplace Y
Window Features Insulated,Screens
Appliance Refrigerator, Dishwasher, Disposal, Oven/Range - Gas, Water Conditioner - Owned
Heat Source Natural Gas
Laundry Upper Floor
Exterior
Exterior Feature Deck(s), Patio(s)
Garage Garage Door Opener, Built In, Garage - Front Entry
Garage Spaces 6.0
Utilities Available Cable TV Available
Waterfront N
Water Access N
Roof Type Shingle,Composite
Accessibility None
Porch Deck(s), Patio(s)
Parking Type Off Street, Attached Garage
Attached Garage 2
Total Parking Spaces 6
Garage Y
Building
Story 2
Foundation Block
Sewer Public Sewer
Water Public
Architectural Style Traditional
Level or Stories 2
Additional Building Above Grade, Below Grade
New Construction N
Schools
Middle Schools Manheim Township
High Schools Manheim Township
School District Manheim Township
Others
Senior Community No
Tax ID 390-31721-0-0000
Ownership Fee Simple
SqFt Source Assessor
Acceptable Financing Cash, Conventional, FHA, VA
Listing Terms Cash, Conventional, FHA, VA
Financing Cash,Conventional,FHA,VA
Special Listing Condition Standard

GET MORE INFORMATION







