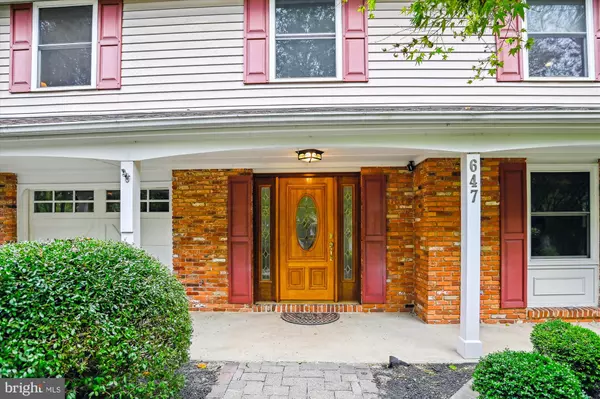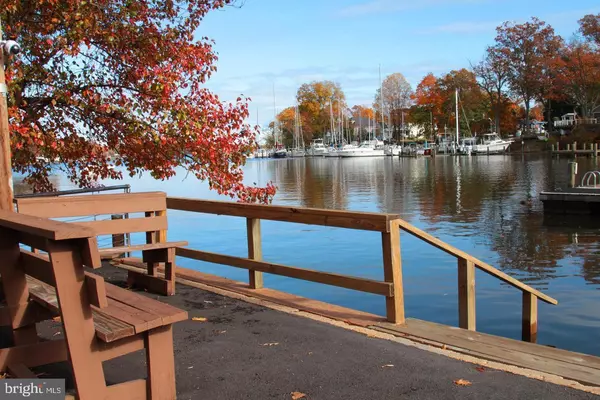
3 Beds
3 Baths
2,090 SqFt
3 Beds
3 Baths
2,090 SqFt
Key Details
Property Type Single Family Home
Sub Type Detached
Listing Status Under Contract
Purchase Type For Sale
Square Footage 2,090 sqft
Price per Sqft $313
Subdivision Cypress Creek
MLS Listing ID MDAA2096040
Style Colonial,Raised Ranch/Rambler,Split Level
Bedrooms 3
Full Baths 3
HOA Y/N N
Abv Grd Liv Area 2,090
Originating Board BRIGHT
Year Built 1970
Annual Tax Amount $5,372
Tax Year 2024
Lot Size 0.344 Acres
Acres 0.34
Property Description
The home greets you with a welcoming foyer that leads to a spacious family room adorned with an Enviro Electric Pellet Stove, bedroom, office provides the perfect work-from-home setup, and laundry room. On upper level, the kitchen, boasts antique-stained cabinetry and sleek granite countertops, making it a chef’s paradise. The open floorplan from kitchen, work area, and great room brings the whole group together perfect for entertaining. This level also features a spacious and sunlit primary suite with a spa-inspired bathroom, another bedroom and inviting marble detailed hall bath . Enjoy serene afternoons on the upper-level deck with a pergola, or entertain guests in the landscaped backyard.
Education through the National Blue Ribbon Schools. Ensure your comfort with recently upgraded modern systems like a TRANE HVAC and a Carrier Water System. The attached garage provides ample storage, making it very practical.
With easy access to Annapolis, BWI airport, Routes 100 and 50, and proximity to the B&A Walking Trail, this location is a commuter’s delight. Work, Play and Love where you live.
Location
State MD
County Anne Arundel
Zoning R5
Rooms
Other Rooms Dining Room, Kitchen, Family Room, Foyer, Great Room, Laundry
Main Level Bedrooms 1
Interior
Hot Water Electric
Heating Heat Pump(s)
Cooling Central A/C
Flooring Carpet, Ceramic Tile, Engineered Wood, Hardwood
Fireplaces Number 1
Fireplace Y
Heat Source Electric
Exterior
Garage Garage - Front Entry
Garage Spaces 1.0
Waterfront N
Water Access Y
Water Access Desc Private Access
Accessibility None
Attached Garage 1
Total Parking Spaces 1
Garage Y
Building
Story 2
Foundation Block
Sewer Public Sewer
Water Public
Architectural Style Colonial, Raised Ranch/Rambler, Split Level
Level or Stories 2
Additional Building Above Grade, Below Grade
New Construction N
Schools
Elementary Schools Folger Mckinsey
Middle Schools Severna Park
High Schools Severna Park
School District Anne Arundel County Public Schools
Others
Senior Community No
Tax ID 020350207037104
Ownership Fee Simple
SqFt Source Assessor
Acceptable Financing Cash, Conventional, VA
Listing Terms Cash, Conventional, VA
Financing Cash,Conventional,VA
Special Listing Condition Standard

GET MORE INFORMATION







