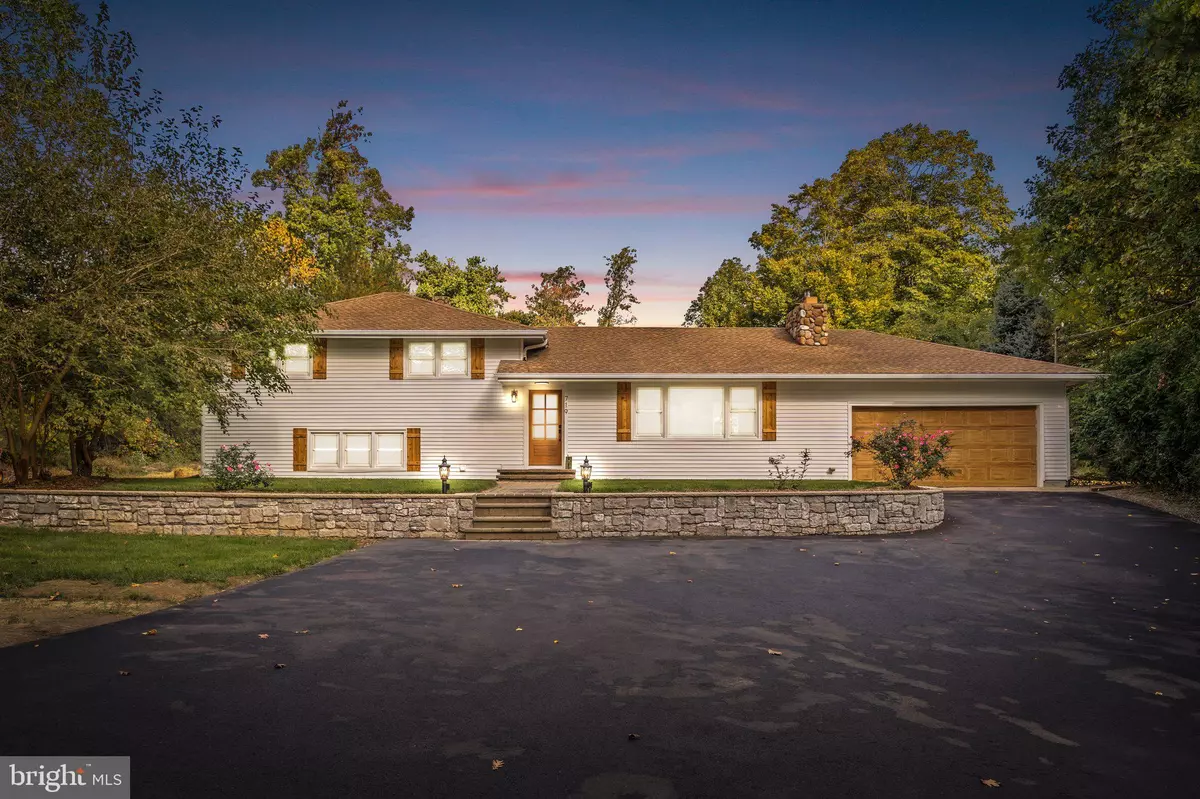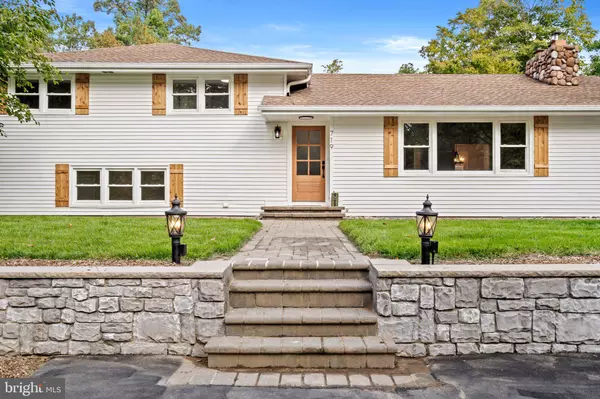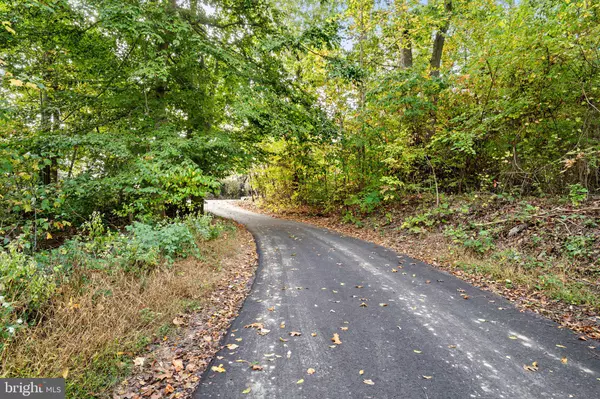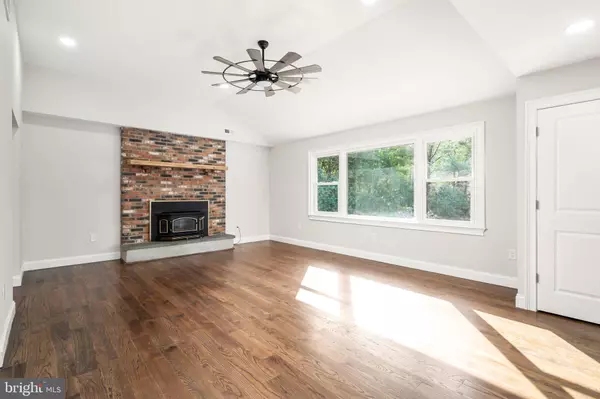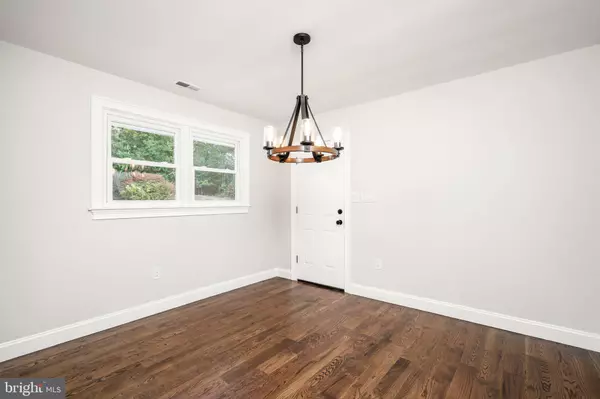4 Beds
3 Baths
2,232 SqFt
4 Beds
3 Baths
2,232 SqFt
Key Details
Property Type Single Family Home
Sub Type Detached
Listing Status Pending
Purchase Type For Sale
Square Footage 2,232 sqft
Price per Sqft $313
Subdivision Chesterfield
MLS Listing ID NJBL2074270
Style Split Level
Bedrooms 4
Full Baths 2
Half Baths 1
HOA Y/N N
Abv Grd Liv Area 2,232
Originating Board BRIGHT
Year Built 1963
Annual Tax Amount $11,888
Tax Year 2024
Lot Size 2.149 Acres
Acres 2.15
Lot Dimensions 200.00 x 435.00
Property Description
The primary suite is a retreat of its own, boasting a luxurious en-suite bathroom and a generous walk-in dressing room. Recent updates include a new septic system, heating and air conditioning unit, and a newly paved driveway leading to a convenient two-car garage.
Tucked away from the road, this home offers a peaceful setting without compromising convenience. With everything updated and move-in ready, this is the perfect home for those seeking both comfort and tranquility. Schedule your private showing today!
Location
State NJ
County Burlington
Area Chesterfield Twp (20307)
Zoning AG
Rooms
Basement Fully Finished
Main Level Bedrooms 4
Interior
Interior Features Stove - Wood, Kitchen - Eat-In
Hot Water Electric
Heating Heat Pump - Electric BackUp
Cooling Central A/C, Ceiling Fan(s), Attic Fan, Heat Pump(s)
Flooring Wood
Fireplaces Number 1
Fireplace Y
Heat Source Electric
Laundry None
Exterior
Water Access N
Roof Type Pitched,Shingle
Accessibility None
Garage N
Building
Lot Description Trees/Wooded, Front Yard, Rear Yard, SideYard(s)
Story 4
Foundation Block
Sewer On Site Septic
Water Well
Architectural Style Split Level
Level or Stories 4
Additional Building Above Grade, Below Grade
New Construction N
Schools
School District Chesterfield Township Public Schools
Others
Senior Community No
Tax ID 07-01102-00007 02
Ownership Fee Simple
SqFt Source Estimated
Acceptable Financing Cash, Conventional, FHA, VA
Listing Terms Cash, Conventional, FHA, VA
Financing Cash,Conventional,FHA,VA
Special Listing Condition Standard


