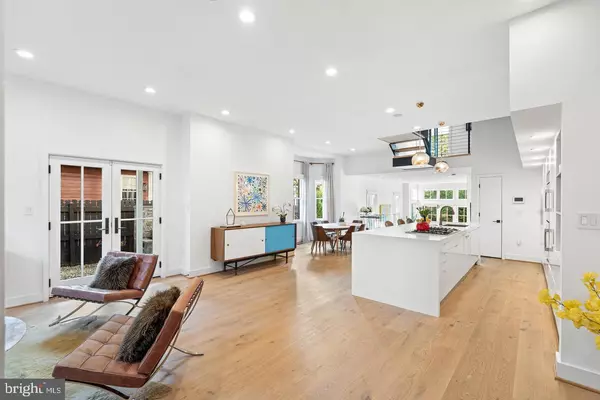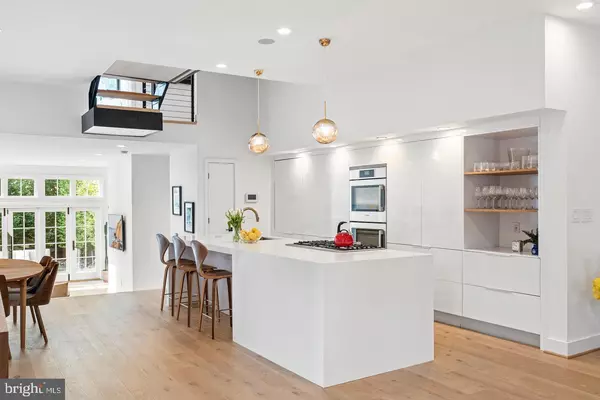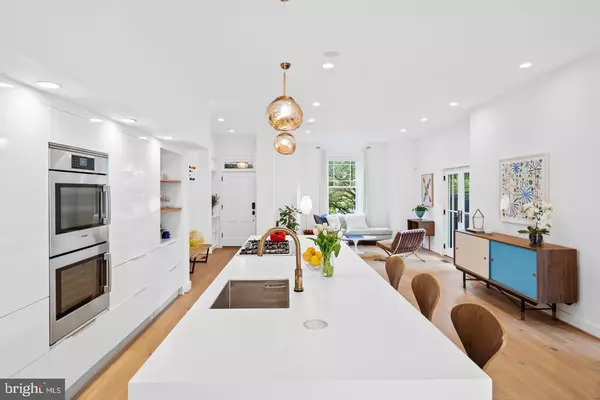
5 Beds
5 Baths
3,700 SqFt
5 Beds
5 Baths
3,700 SqFt
Key Details
Property Type Single Family Home, Townhouse
Sub Type Twin/Semi-Detached
Listing Status Active
Purchase Type For Sale
Square Footage 3,700 sqft
Price per Sqft $1,216
Subdivision Georgetown
MLS Listing ID DCDC2162472
Style Victorian
Bedrooms 5
Full Baths 4
Half Baths 1
HOA Y/N N
Abv Grd Liv Area 3,700
Originating Board BRIGHT
Year Built 1896
Annual Tax Amount $21,601
Tax Year 2024
Lot Size 4,332 Sqft
Acres 0.1
Property Description
Location
State DC
County Washington
Zoning R-20
Direction South
Rooms
Basement English, Fully Finished, Interior Access, Side Entrance
Interior
Hot Water Natural Gas
Heating Forced Air
Cooling Central A/C
Flooring Hardwood, Marble, Solid Hardwood, Tile/Brick
Fireplace N
Heat Source Electric
Exterior
Water Access N
Accessibility None
Garage N
Building
Story 4
Foundation Concrete Perimeter
Sewer Public Sewer
Water Public
Architectural Style Victorian
Level or Stories 4
Additional Building Above Grade
New Construction N
Schools
School District District Of Columbia Public Schools
Others
Senior Community No
Tax ID 1297//0800
Ownership Fee Simple
SqFt Source Assessor
Security Features Exterior Cameras
Special Listing Condition Standard

GET MORE INFORMATION







