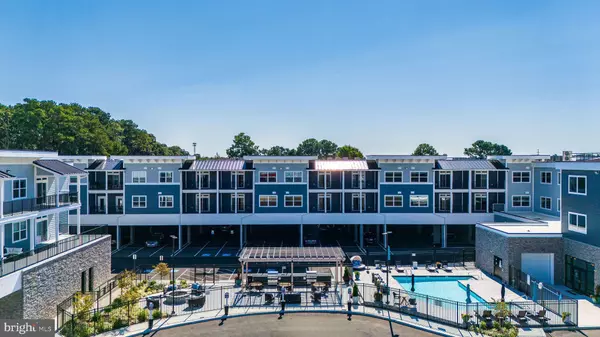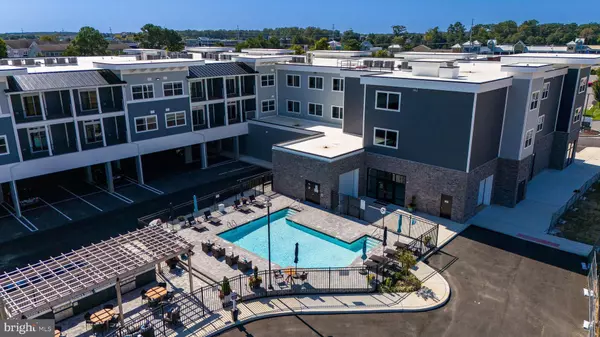3 Beds
2 Baths
1,522 SqFt
3 Beds
2 Baths
1,522 SqFt
OPEN HOUSE
Sat Mar 01, 10:00am - 4:00pm
Key Details
Property Type Condo
Sub Type Condo/Co-op
Listing Status Active
Purchase Type For Sale
Square Footage 1,522 sqft
Price per Sqft $519
Subdivision None Available
MLS Listing ID DESU2071744
Style Coastal,Contemporary
Bedrooms 3
Full Baths 2
Condo Fees $5,000/ann
HOA Y/N N
Abv Grd Liv Area 1,522
Originating Board BRIGHT
Year Built 2024
Lot Dimensions 0.00 x 0.00
Property Sub-Type Condo/Co-op
Property Description
Condo fees are estimated at this time and subject to confirmation. Taxes to be determined.No water or sewer impact fees.
LIMITED TIME INCENTIVES - contact agent for details.
Location
State DE
County Sussex
Area Lewes Rehoboth Hundred (31009)
Zoning COMMERCIAL
Rooms
Main Level Bedrooms 3
Interior
Interior Features Bathroom - Stall Shower, Carpet, Combination Kitchen/Dining, Elevator, Floor Plan - Open, Kitchen - Gourmet, Recessed Lighting, Sprinkler System, Upgraded Countertops, Window Treatments
Hot Water Electric
Heating Heat Pump(s)
Cooling Central A/C
Flooring Luxury Vinyl Plank, Luxury Vinyl Tile, Carpet
Equipment Built-In Microwave, Built-In Range, Cooktop, Dishwasher, Dryer - Electric, Oven - Single, Refrigerator, Stainless Steel Appliances, Washer - Front Loading, Washer/Dryer Stacked, Water Heater
Furnishings No
Fireplace N
Window Features Double Pane,Energy Efficient
Appliance Built-In Microwave, Built-In Range, Cooktop, Dishwasher, Dryer - Electric, Oven - Single, Refrigerator, Stainless Steel Appliances, Washer - Front Loading, Washer/Dryer Stacked, Water Heater
Heat Source Electric
Laundry Dryer In Unit, Washer In Unit
Exterior
Exterior Feature Balcony
Garage Spaces 2.0
Fence Decorative, Fully
Utilities Available Cable TV, Phone
Amenities Available Elevator, Exercise Room, Fencing, Gated Community, Meeting Room, Pool - Outdoor
Water Access N
Roof Type Flat,Metal
Street Surface Black Top
Accessibility Doors - Lever Handle(s), Doors - Swing In, Elevator
Porch Balcony
Road Frontage HOA
Total Parking Spaces 2
Garage N
Building
Story 1
Unit Features Garden 1 - 4 Floors
Foundation Block, Pillar/Post/Pier
Sewer Public Sewer
Water Public
Architectural Style Coastal, Contemporary
Level or Stories 1
Additional Building Above Grade
Structure Type 9'+ Ceilings,Dry Wall
New Construction Y
Schools
High Schools Cape Henlopen
School District Cape Henlopen
Others
Pets Allowed Y
HOA Fee Include Common Area Maintenance,Ext Bldg Maint,Health Club,Lawn Maintenance,Pool(s),Reserve Funds,Security Gate,Trash
Senior Community No
Tax ID 334-13.00-325.08
Ownership Fee Simple
Security Features Main Entrance Lock,Security Gate,Sprinkler System - Indoor,Smoke Detector
Acceptable Financing Bank Portfolio, Cash
Horse Property N
Listing Terms Bank Portfolio, Cash
Financing Bank Portfolio,Cash
Special Listing Condition Standard
Pets Allowed Number Limit







