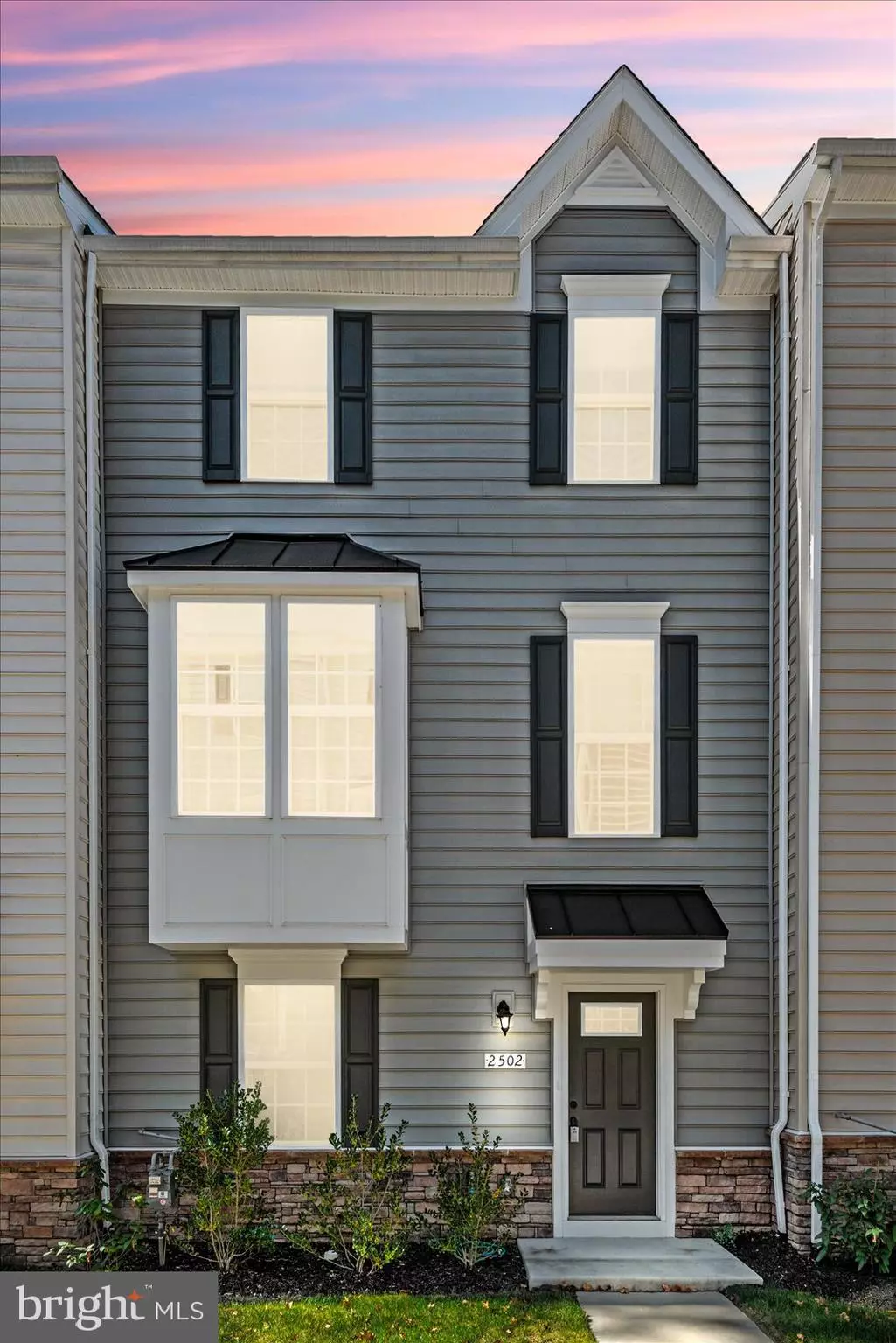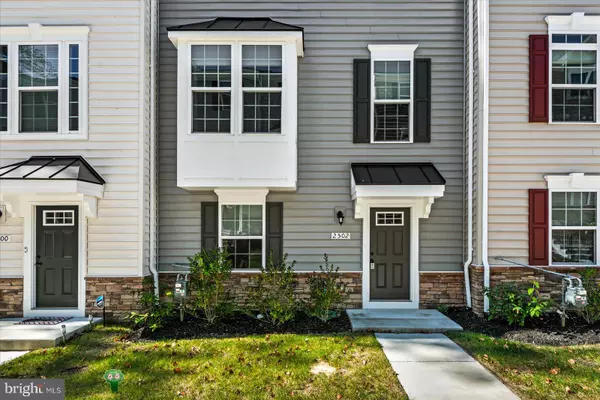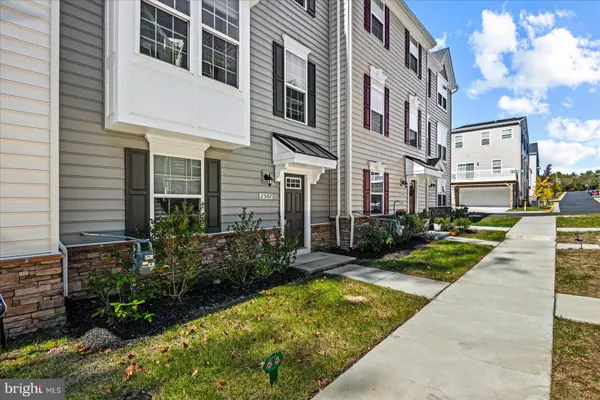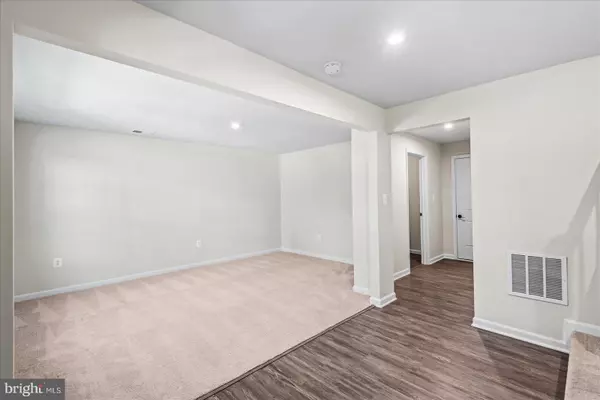
3 Beds
3 Baths
2,332 SqFt
3 Beds
3 Baths
2,332 SqFt
Key Details
Property Type Townhouse
Sub Type Interior Row/Townhouse
Listing Status Active
Purchase Type For Rent
Square Footage 2,332 sqft
Subdivision Valley Run
MLS Listing ID VAFB2006872
Style Traditional
Bedrooms 3
Full Baths 2
Half Baths 1
HOA Y/N Y
Abv Grd Liv Area 2,332
Originating Board BRIGHT
Year Built 2022
Property Description
The Open Concept Living on the main floor offers an expansive, open living/dining area with abundant natural light, perfect for entertaining or cozy nights in. The Gourmet Kitchen is a chef’s dream, boasting stainless steel appliances, granite countertops, a large island, and plenty of storage.
This home is like new with modern finishes, LVP floors throughout the main level, high ceilings, and stylish fixtures. Relax on your private, spacious deck.
This is a Prime Location, located just minutes from Downtown Fredericksburg, the VRE Station, I-95, shopping, dining, and more.
Location
State VA
County Fredericksburg City
Zoning RES
Interior
Hot Water Electric, Natural Gas
Heating Forced Air
Cooling Central A/C
Flooring Luxury Vinyl Plank, Carpet, Ceramic Tile
Equipment Built-In Microwave, Dishwasher, Disposal, Icemaker, Oven/Range - Gas, Refrigerator, Stainless Steel Appliances
Furnishings No
Fireplace N
Appliance Built-In Microwave, Dishwasher, Disposal, Icemaker, Oven/Range - Gas, Refrigerator, Stainless Steel Appliances
Heat Source Electric, Natural Gas
Laundry Upper Floor
Exterior
Exterior Feature Deck(s)
Parking Features Additional Storage Area, Covered Parking, Garage Door Opener, Inside Access, Oversized
Garage Spaces 2.0
Water Access N
Accessibility None
Porch Deck(s)
Attached Garage 2
Total Parking Spaces 2
Garage Y
Building
Story 3
Foundation Block, Slab
Sewer Public Sewer
Water Public
Architectural Style Traditional
Level or Stories 3
Additional Building Above Grade, Below Grade
New Construction N
Schools
Elementary Schools Lafayette Upper
Middle Schools Walker-Grant
High Schools James Monroe
School District Fredericksburg City Public Schools
Others
Pets Allowed Y
Senior Community No
Tax ID 7778-26-2052
Ownership Other
SqFt Source Estimated
Miscellaneous HOA/Condo Fee
Horse Property N
Pets Allowed Case by Case Basis, Breed Restrictions, Number Limit, Pet Addendum/Deposit, Size/Weight Restriction

GET MORE INFORMATION







