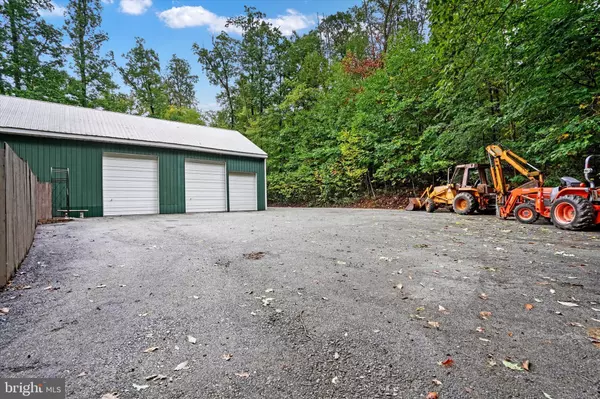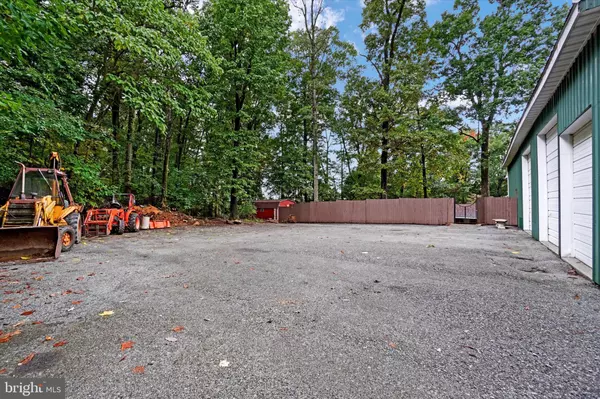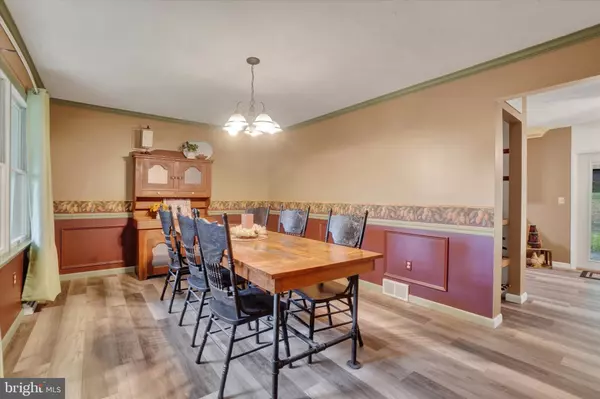3 Beds
3 Baths
2,496 SqFt
3 Beds
3 Baths
2,496 SqFt
Key Details
Property Type Single Family Home
Sub Type Detached
Listing Status Active
Purchase Type For Sale
Square Footage 2,496 sqft
Price per Sqft $198
Subdivision Jackson Twp
MLS Listing ID PAYK2069276
Style Ranch/Rambler
Bedrooms 3
Full Baths 2
Half Baths 1
HOA Y/N N
Abv Grd Liv Area 1,440
Originating Board BRIGHT
Year Built 1979
Annual Tax Amount $5,236
Tax Year 2024
Lot Size 2.900 Acres
Acres 2.9
Property Description
Location
State PA
County York
Area Jackson Twp (15233)
Zoning RURAL CONSERVATION
Rooms
Other Rooms Living Room, Dining Room, Primary Bedroom, Bedroom 2, Bedroom 3, Kitchen, Game Room, Family Room, Breakfast Room, Laundry, Mud Room, Office, Utility Room, Full Bath, Half Bath
Basement Full, Fully Finished, Heated, Interior Access, Sump Pump, Water Proofing System, Windows
Main Level Bedrooms 3
Interior
Interior Features Bathroom - Soaking Tub, Bathroom - Stall Shower, Bathroom - Walk-In Shower, Breakfast Area, Ceiling Fan(s), Chair Railings, Crown Moldings, Entry Level Bedroom, Exposed Beams, Family Room Off Kitchen, Floor Plan - Traditional, Formal/Separate Dining Room, Kitchen - Table Space, Laundry Chute, Stove - Wood, Upgraded Countertops, Wainscotting, Walk-in Closet(s), Water Treat System
Hot Water Electric
Cooling Central A/C, Ceiling Fan(s), Programmable Thermostat
Flooring Luxury Vinyl Plank, Ceramic Tile
Fireplaces Number 1
Fireplaces Type Corner, Flue for Stove, Wood
Inclusions washer, dryer, hot tub
Equipment Built-In Microwave, Built-In Range, Dishwasher, Dryer, Oven/Range - Electric, Washer, Water Conditioner - Owned
Fireplace Y
Window Features Double Pane,Insulated,Screens
Appliance Built-In Microwave, Built-In Range, Dishwasher, Dryer, Oven/Range - Electric, Washer, Water Conditioner - Owned
Heat Source Oil, Wood
Laundry Basement
Exterior
Exterior Feature Patio(s), Porch(es), Roof
Parking Features Additional Storage Area, Oversized
Garage Spaces 26.0
Fence Wood
Utilities Available Electric Available, Cable TV Available, Phone Available, Sewer Available, Water Available
Water Access N
View Trees/Woods
Roof Type Asphalt,Shingle
Street Surface Paved
Accessibility 2+ Access Exits, Doors - Swing In
Porch Patio(s), Porch(es), Roof
Road Frontage Boro/Township
Total Parking Spaces 26
Garage Y
Building
Lot Description Front Yard, Interior, Irregular, Landscaping, Not In Development, Rear Yard, Road Frontage, Trees/Wooded
Story 1
Foundation Block
Sewer On Site Septic
Water Well
Architectural Style Ranch/Rambler
Level or Stories 1
Additional Building Above Grade, Below Grade
Structure Type Dry Wall,Paneled Walls
New Construction N
Schools
Middle Schools Spring Grove Area
High Schools Spring Grove Area
School District Spring Grove Area
Others
Senior Community No
Tax ID 33-000-GE-0020-B0-00000
Ownership Fee Simple
SqFt Source Assessor
Security Features Smoke Detector
Acceptable Financing Cash, Conventional, FHA, VA, USDA
Listing Terms Cash, Conventional, FHA, VA, USDA
Financing Cash,Conventional,FHA,VA,USDA
Special Listing Condition Standard







