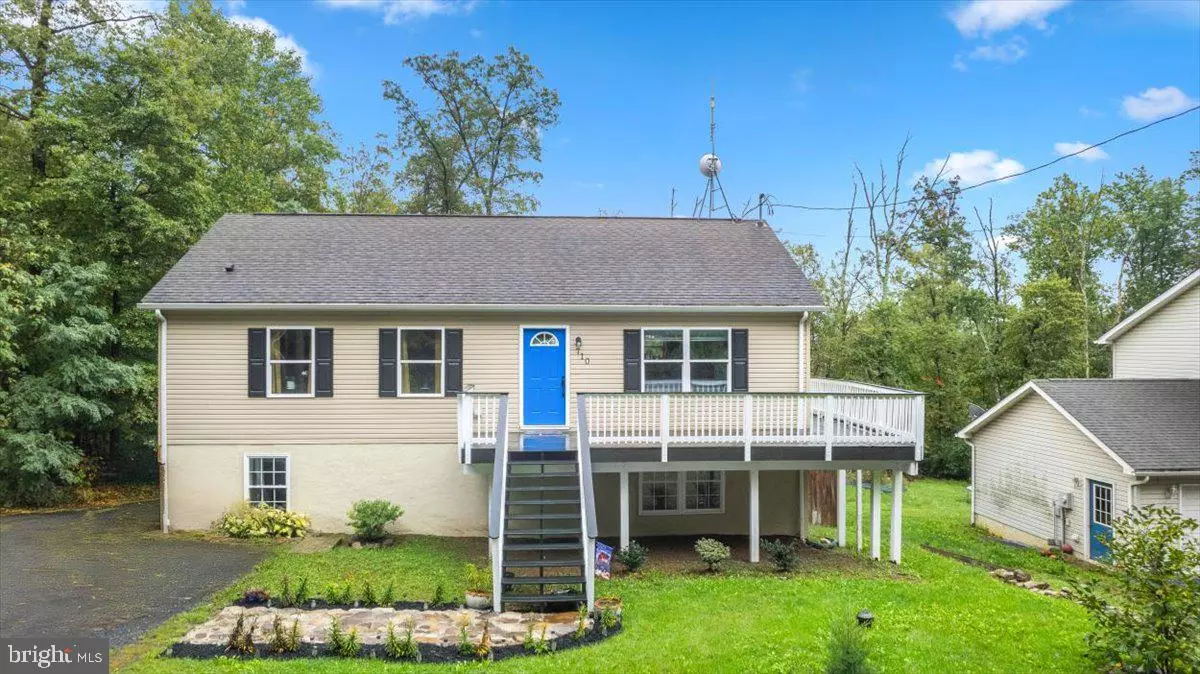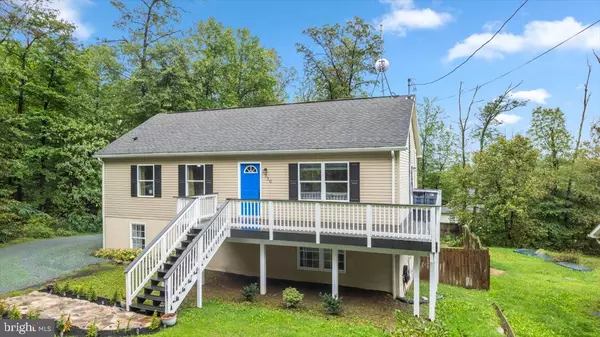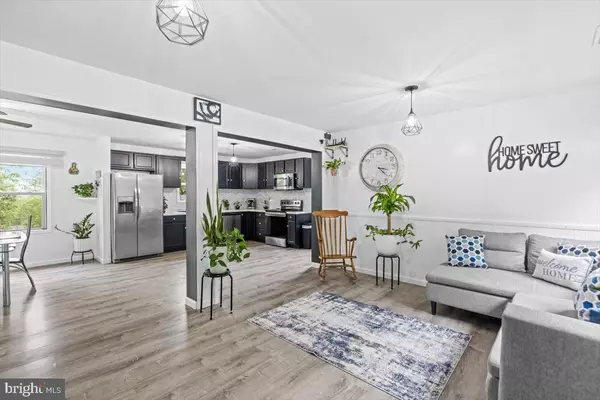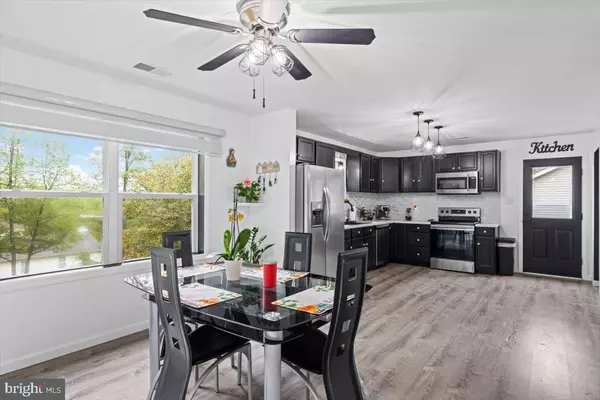4 Beds
3 Baths
1,144 SqFt
4 Beds
3 Baths
1,144 SqFt
Key Details
Property Type Single Family Home
Sub Type Detached
Listing Status Pending
Purchase Type For Sale
Square Footage 1,144 sqft
Price per Sqft $301
Subdivision Wilde Acres
MLS Listing ID VAFV2021938
Style Raised Ranch/Rambler
Bedrooms 4
Full Baths 2
Half Baths 1
HOA Fees $500
HOA Y/N Y
Abv Grd Liv Area 1,144
Originating Board BRIGHT
Year Built 2008
Annual Tax Amount $1,026
Tax Year 2021
Lot Size 0.260 Acres
Acres 0.26
Property Description
Location
State VA
County Frederick
Zoning R5
Rooms
Basement Daylight, Partial, Improved
Main Level Bedrooms 3
Interior
Hot Water Electric
Heating Forced Air
Cooling Central A/C
Equipment Built-In Microwave, Dishwasher, Refrigerator, Stove
Appliance Built-In Microwave, Dishwasher, Refrigerator, Stove
Heat Source Electric
Exterior
Water Access N
Accessibility None
Garage N
Building
Story 2
Foundation Other
Sewer On Site Septic, Septic < # of BR
Water Well
Architectural Style Raised Ranch/Rambler
Level or Stories 2
Additional Building Above Grade, Below Grade
New Construction N
Schools
School District Frederick County Public Schools
Others
Senior Community No
Tax ID 58A01 P 6 23
Ownership Fee Simple
SqFt Source Estimated
Special Listing Condition Standard







