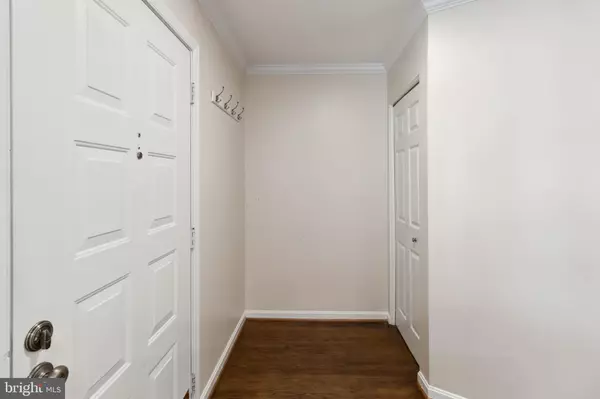
3 Beds
4 Baths
1,854 SqFt
3 Beds
4 Baths
1,854 SqFt
Key Details
Property Type Townhouse
Sub Type Interior Row/Townhouse
Listing Status Active
Purchase Type For Rent
Square Footage 1,854 sqft
Subdivision Mays Chapel North
MLS Listing ID MDBC2108324
Style Colonial
Bedrooms 3
Full Baths 3
Half Baths 1
HOA Fees $525/ann
HOA Y/N Y
Abv Grd Liv Area 1,554
Originating Board BRIGHT
Year Built 1991
Lot Size 1,910 Sqft
Acres 0.04
Property Description
Location
State MD
County Baltimore
Zoning R1
Rooms
Other Rooms Living Room, Dining Room, Primary Bedroom, Bedroom 2, Bedroom 3, Kitchen, Family Room, Den, Foyer
Basement Rear Entrance, Full, Outside Entrance, Partially Finished, Walkout Level
Interior
Interior Features Kitchen - Table Space, Combination Dining/Living, Primary Bath(s), Crown Moldings, Window Treatments, Wood Floors, Recessed Lighting, Floor Plan - Open
Hot Water Natural Gas
Heating Forced Air
Cooling Ceiling Fan(s), Central A/C
Flooring Carpet, Hardwood, Tile/Brick
Fireplaces Number 1
Fireplaces Type Mantel(s)
Equipment Dishwasher, Disposal, Dryer, Exhaust Fan, Microwave, Oven/Range - Gas, Refrigerator, Washer
Furnishings No
Fireplace Y
Window Features Bay/Bow,Double Pane,Skylights
Appliance Dishwasher, Disposal, Dryer, Exhaust Fan, Microwave, Oven/Range - Gas, Refrigerator, Washer
Heat Source Natural Gas
Laundry Dryer In Unit, Washer In Unit
Exterior
Exterior Feature Deck(s), Patio(s)
Fence Rear
Waterfront N
Water Access N
Accessibility Level Entry - Main
Porch Deck(s), Patio(s)
Parking Type Parking Lot
Garage N
Building
Lot Description Backs to Trees
Story 3
Foundation Concrete Perimeter, Permanent
Sewer Public Sewer
Water Public
Architectural Style Colonial
Level or Stories 3
Additional Building Above Grade, Below Grade
Structure Type Vaulted Ceilings
New Construction N
Schools
High Schools Dulaney
School District Baltimore County Public Schools
Others
Pets Allowed N
Senior Community No
Tax ID 04082200002298
Ownership Other
SqFt Source Assessor

GET MORE INFORMATION







