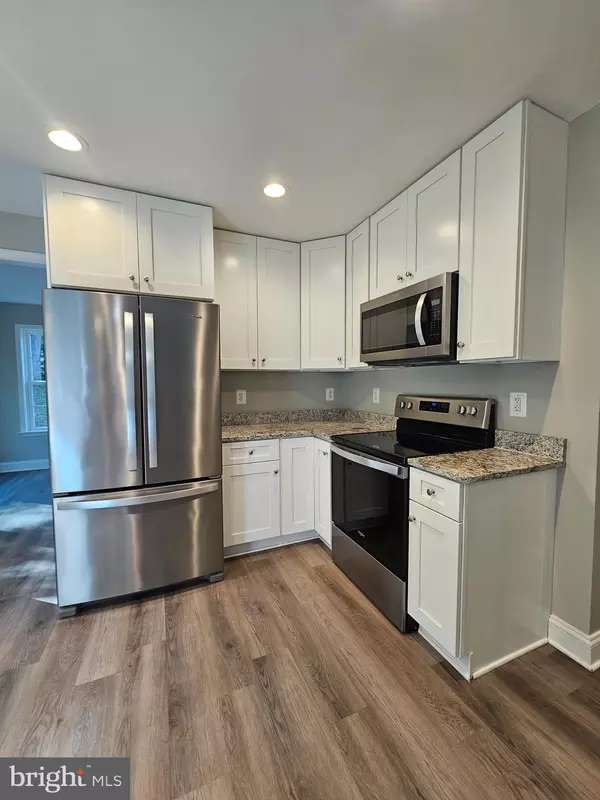
3 Beds
3 Baths
1,680 SqFt
3 Beds
3 Baths
1,680 SqFt
Key Details
Property Type Single Family Home
Sub Type Detached
Listing Status Under Contract
Purchase Type For Sale
Square Footage 1,680 sqft
Price per Sqft $288
Subdivision Shenandoah Shores
MLS Listing ID VAWR2009162
Style Colonial
Bedrooms 3
Full Baths 2
Half Baths 1
HOA Fees $120/ann
HOA Y/N Y
Abv Grd Liv Area 1,680
Originating Board BRIGHT
Year Built 2021
Annual Tax Amount $175
Tax Year 2021
Lot Size 0.630 Acres
Acres 0.63
Property Description
Location
State VA
County Warren
Zoning RESIDENTIAL
Rooms
Basement Daylight, Full, Heated, Unfinished
Interior
Hot Water Electric
Heating Heat Pump(s)
Cooling Central A/C
Flooring Luxury Vinyl Plank, Ceramic Tile, Carpet
Fireplaces Number 1
Fireplaces Type Mantel(s), Gas/Propane
Inclusions refrigerator, stove, microwave, dishwasher
Equipment Built-In Microwave, Dishwasher, Refrigerator, Icemaker, Stove
Furnishings No
Fireplace Y
Appliance Built-In Microwave, Dishwasher, Refrigerator, Icemaker, Stove
Heat Source Electric, Propane - Leased
Laundry Main Floor
Exterior
Garage Garage - Front Entry
Garage Spaces 1.0
Fence Rear, Wood, Wire
Waterfront N
Water Access N
Roof Type Architectural Shingle
Street Surface Paved
Accessibility None
Road Frontage HOA
Parking Type Attached Garage, Driveway
Attached Garage 1
Total Parking Spaces 1
Garage Y
Building
Story 3
Foundation Permanent
Sewer Septic = # of BR
Water Community
Architectural Style Colonial
Level or Stories 3
Additional Building Above Grade
New Construction N
Schools
Elementary Schools Leslie Fox Keyser
Middle Schools Warren County
High Schools Warren County
School District Warren County Public Schools
Others
HOA Fee Include Road Maintenance
Senior Community No
Tax ID NO TAX RECORD
Ownership Fee Simple
SqFt Source Estimated
Acceptable Financing Cash, Conventional, FHA, USDA, VA
Listing Terms Cash, Conventional, FHA, USDA, VA
Financing Cash,Conventional,FHA,USDA,VA
Special Listing Condition Standard

GET MORE INFORMATION







