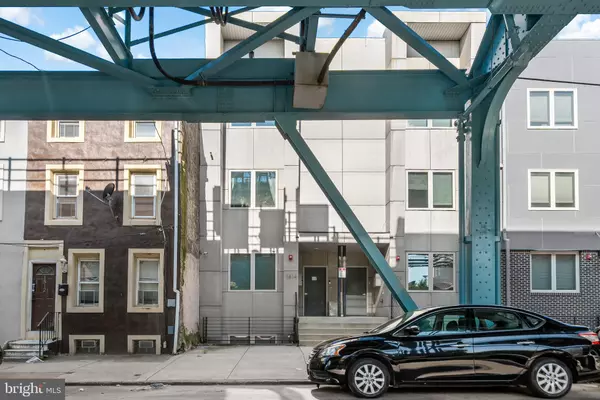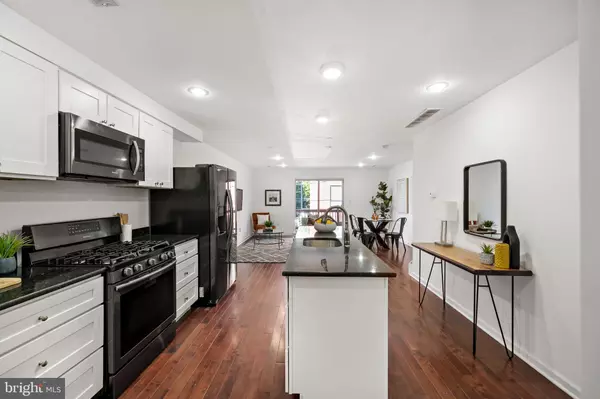
2 Beds
2 Baths
1,113 SqFt
2 Beds
2 Baths
1,113 SqFt
Key Details
Property Type Condo
Sub Type Condo/Co-op
Listing Status Active
Purchase Type For Sale
Square Footage 1,113 sqft
Price per Sqft $340
Subdivision Kensington
MLS Listing ID PAPH2399812
Style Bi-level,Loft,Traditional
Bedrooms 2
Full Baths 1
Half Baths 1
Condo Fees $286
HOA Y/N N
Abv Grd Liv Area 1,113
Originating Board BRIGHT
Year Built 2017
Tax Year 2024
Property Description
The upper floors include the two generously sized bedrooms, including a primary suite with expansive closets and giant windows. The crown jewel of the home is the expansive private roof deck, offering breathtaking city views and the perfect space for entertaining or relaxing.
Situated in one of Philly’s hottest neighborhoods, you’ll be walking distance from incredible local favorites like La Colombe, Suraya, Frankford Hall, and Pizzeria Beddia and the wonderful Crate and Press juice bar right on the corner. With easy access to the EL train and major highways, commuting is effortless, while the vibrant neighborhood offers a wealth of shops, galleries, and parks to explore.
Don’t miss the chance to make this incredible condo your home!
Location
State PA
County Philadelphia
Area 19122 (19122)
Zoning RMX2.5
Rooms
Other Rooms Living Room, Kitchen, Laundry
Interior
Interior Features Breakfast Area, Ceiling Fan(s), Combination Kitchen/Living, Floor Plan - Open, Kitchen - Island
Hot Water Natural Gas
Heating Forced Air
Cooling Central A/C
Flooring Ceramic Tile, Wood
Inclusions Appliances and washer / dryer
Equipment Dryer, Energy Efficient Appliances, ENERGY STAR Dishwasher, ENERGY STAR Refrigerator, Microwave, Oven/Range - Gas, Stainless Steel Appliances, Washer
Appliance Dryer, Energy Efficient Appliances, ENERGY STAR Dishwasher, ENERGY STAR Refrigerator, Microwave, Oven/Range - Gas, Stainless Steel Appliances, Washer
Heat Source Natural Gas
Laundry Has Laundry
Exterior
Garage Spaces 1.0
Parking On Site 1
Amenities Available None
Water Access N
Roof Type Flat,Rubber
Accessibility 36\"+ wide Halls, 32\"+ wide Doors
Total Parking Spaces 1
Garage N
Building
Story 3
Foundation Concrete Perimeter
Sewer Public Sewer
Water Public
Architectural Style Bi-level, Loft, Traditional
Level or Stories 3
Additional Building Above Grade
New Construction N
Schools
School District The School District Of Philadelphia
Others
Pets Allowed Y
HOA Fee Include Common Area Maintenance,Ext Bldg Maint,Trash
Senior Community No
Tax ID 888001659
Ownership Condominium
Special Listing Condition Standard
Pets Allowed No Pet Restrictions

GET MORE INFORMATION







