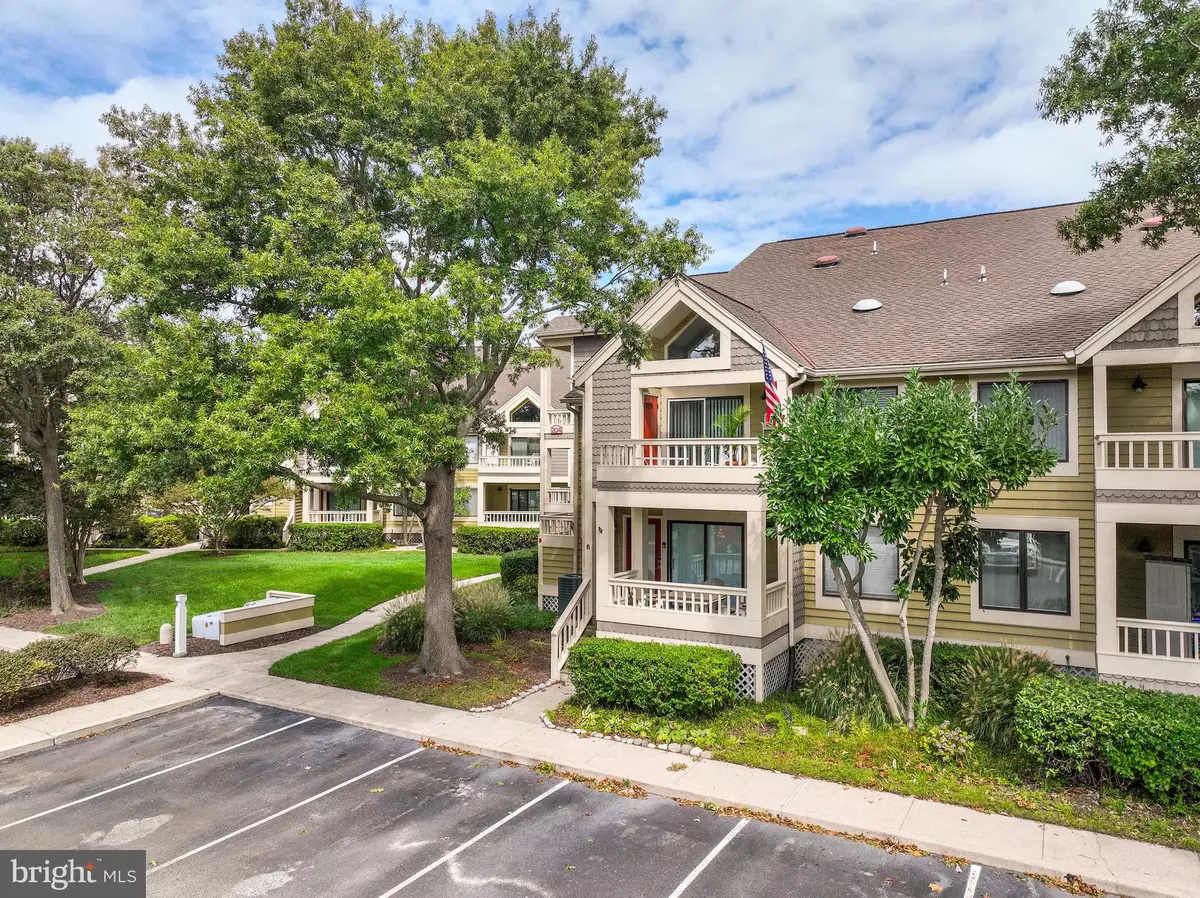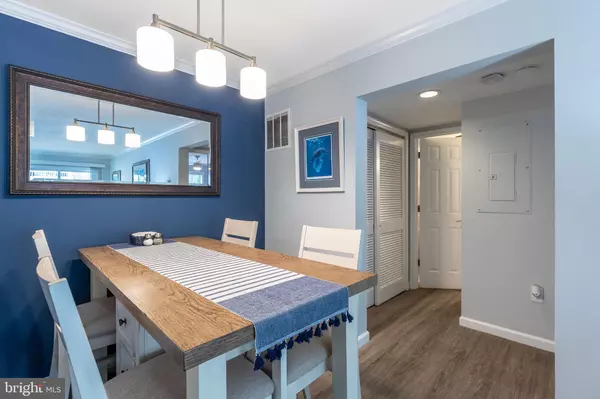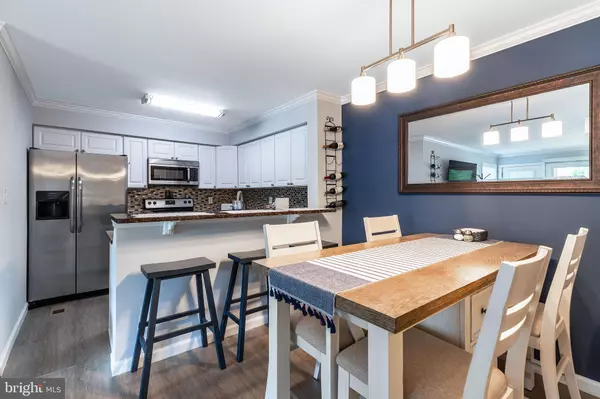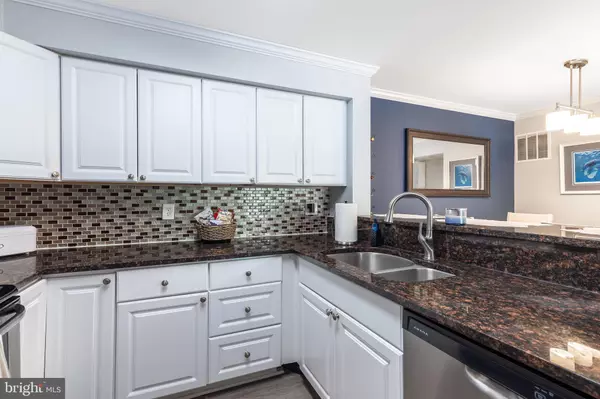1 Bed
1 Bath
629 SqFt
1 Bed
1 Bath
629 SqFt
Key Details
Property Type Condo
Sub Type Condo/Co-op
Listing Status Under Contract
Purchase Type For Sale
Square Footage 629 sqft
Price per Sqft $476
Subdivision Heron Harbour
MLS Listing ID MDWO2023324
Style Bungalow
Bedrooms 1
Full Baths 1
Condo Fees $714/qua
HOA Fees $250/qua
HOA Y/N Y
Abv Grd Liv Area 629
Originating Board BRIGHT
Year Built 1985
Annual Tax Amount $2,391
Tax Year 2024
Lot Dimensions 0.00 x 0.00
Property Description
Location
State MD
County Worcester
Area Bayside Interior (83)
Zoning R-2
Rooms
Main Level Bedrooms 1
Interior
Interior Features Carpet, Entry Level Bedroom, Flat, Floor Plan - Traditional, Other
Hot Water Electric
Heating Heat Pump(s)
Cooling Central A/C
Flooring Carpet, Laminate Plank
Fireplace N
Heat Source Electric
Laundry Main Floor, Washer In Unit, Dryer In Unit
Exterior
Amenities Available Community Center, Exercise Room, Fitness Center, Pool - Indoor, Pool - Outdoor, Tennis Courts, Other
Water Access N
Roof Type Asphalt
Accessibility Level Entry - Main
Garage N
Building
Lot Description Cleared
Story 1
Unit Features Garden 1 - 4 Floors
Sewer Public Sewer
Water Public
Architectural Style Bungalow
Level or Stories 1
Additional Building Above Grade, Below Grade
Structure Type Dry Wall
New Construction N
Schools
Elementary Schools Ocean City
Middle Schools Stephen Decatur
High Schools Stephen Decatur
School District Worcester County Public Schools
Others
Pets Allowed Y
HOA Fee Include Common Area Maintenance,Ext Bldg Maint,Lawn Maintenance,Management,Pool(s),Recreation Facility,Reserve Funds,Road Maintenance,Other
Senior Community No
Tax ID 2410293979
Ownership Condominium
Acceptable Financing Cash, Conventional, Exchange, Bank Portfolio
Listing Terms Cash, Conventional, Exchange, Bank Portfolio
Financing Cash,Conventional,Exchange,Bank Portfolio
Special Listing Condition Standard
Pets Allowed Cats OK







