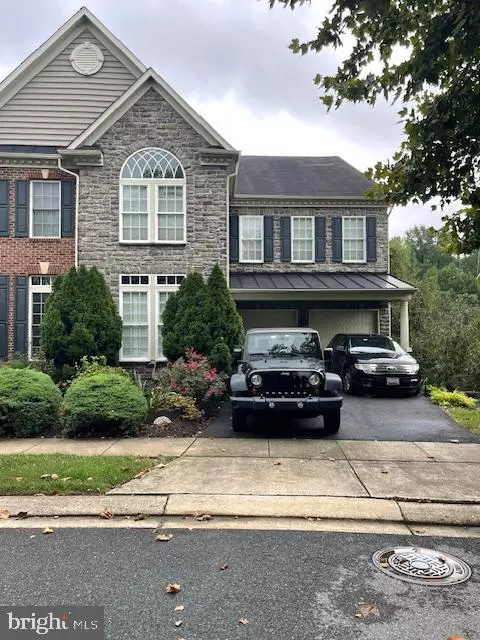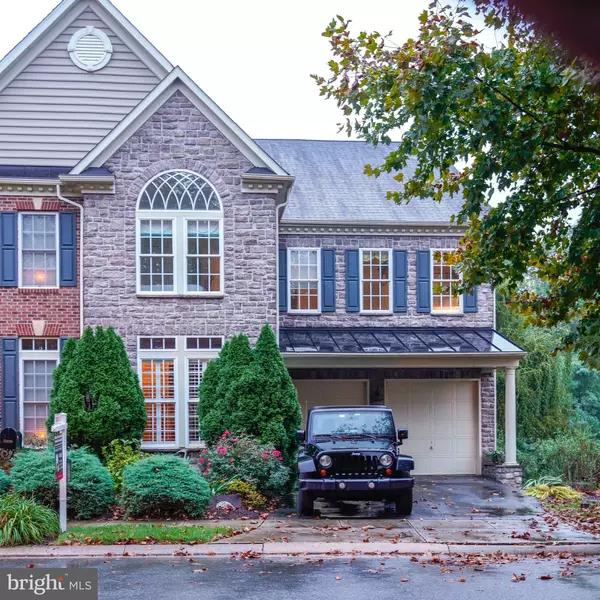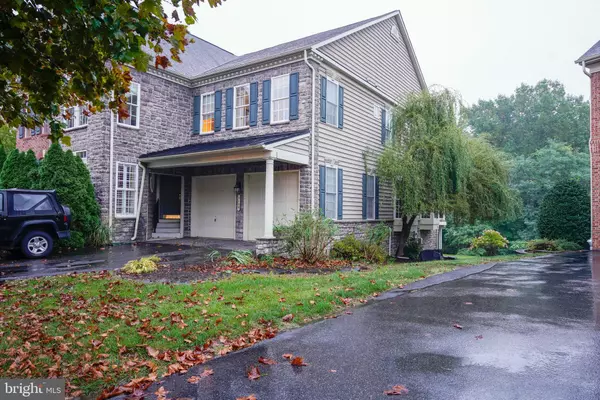3 Beds
4 Baths
3,122 SqFt
3 Beds
4 Baths
3,122 SqFt
Key Details
Property Type Single Family Home, Townhouse
Sub Type Twin/Semi-Detached
Listing Status Pending
Purchase Type For Sale
Square Footage 3,122 sqft
Price per Sqft $207
Subdivision Perry Hall Meadows
MLS Listing ID MDBC2107978
Style Side-by-Side
Bedrooms 3
Full Baths 3
Half Baths 1
HOA Fees $110/mo
HOA Y/N Y
Abv Grd Liv Area 3,122
Originating Board BRIGHT
Year Built 2006
Annual Tax Amount $5,838
Tax Year 2024
Lot Size 9,652 Sqft
Acres 0.22
Property Description
Stunning Custom-Built Home in Perry Hall Meadows
Prepare to be amazed from the moment you step into this magnificent NV Custom Built home, featuring 3 bedrooms, 3.5 baths, and an expansive 4,704 sq ft of finished living space. Situated on the largest premium lot in the community, this stone beauty boasts captivating views of Community owned open park space with lighted Gazebo and relaxing landscaping.
MAIN LEVEL HIGHLISGHTS:
Gorgeous Brazilian Hardwood Floors throughout entire Main Floor
Grand Entryway with a bump-out parlor/office and soaring 19' ceilings
Elegant Crown Molding and Plantation Shutters
Gourmet eat-in kitchen equipped with:
42" Cabinets and Granite Countertops
Stainless steel appliances, including Double Wall Ovens and a 5-Burner Gas Stove
A cozy breakfast nook with a bump-out and pantry
Formal dining room with transom windows, offering scenic backyard views
Inviting living room with French doors leading to an 18x21 rear deck—perfect for outdoor entertaining!
UPPER LEVEL RETREAT:
Primary Suite featuring a Tray Ceiling, two sitting areas, and custom his-and-hers closets
Luxurious primary bath with a soaking tub, separate shower, and dual vanities
Two additional guest bedrooms with ceiling fans and ample closet space
Conveniently located laundry room right next to the primary suite
LOWER LEVEL OASIS:
Expansive recreation room, including a 1” solid slate pool table and accessories—perfect for game nights!
Cozy sitting area with a gas fireplace and built-in sound system
Full bar with sink, refrigerator, and dishwasher
90 Gallon Hot Water Heater
Bright and airy space with 10' ceilings and walk-out access to the backyard
Two Stair chairs to all levels are currently installed and will be removed if not needed.
This home's HOA covers all exterior maintenance, allowing you to enjoy your leisure time without the hassle. Don't miss this exceptional opportunity to own in the coveted Perry Hall Meadows community! Schedule your private tour today and experience the luxury and comfort this home has to offer!
Location
State MD
County Baltimore
Zoning R1
Rooms
Other Rooms Living Room, Dining Room, Primary Bedroom, Sitting Room, Bedroom 2, Bedroom 3, Kitchen, Game Room, Den, Laundry, Storage Room, Bathroom 2
Basement Fully Finished, Heated, Improved, Outside Entrance, Interior Access, Walkout Level
Interior
Hot Water Electric
Heating Heat Pump - Electric BackUp
Cooling Energy Star Cooling System
Flooring Hardwood
Fireplaces Number 1
Inclusions Slate Pool table 1" solid
Equipment Built-In Microwave, Commercial Range, Dishwasher, Dryer - Electric, ENERGY STAR Refrigerator, ENERGY STAR Clothes Washer, ENERGY STAR Dishwasher, ENERGY STAR Freezer, Icemaker, Intercom, Microwave, Oven - Double, Six Burner Stove, Water Heater
Furnishings Partially
Fireplace Y
Appliance Built-In Microwave, Commercial Range, Dishwasher, Dryer - Electric, ENERGY STAR Refrigerator, ENERGY STAR Clothes Washer, ENERGY STAR Dishwasher, ENERGY STAR Freezer, Icemaker, Intercom, Microwave, Oven - Double, Six Burner Stove, Water Heater
Heat Source Electric
Laundry Upper Floor
Exterior
Exterior Feature Deck(s)
Parking Features Garage - Front Entry, Oversized
Garage Spaces 2.0
Water Access N
Roof Type Architectural Shingle
Accessibility 48\"+ Halls, 36\"+ wide Halls, 2+ Access Exits, 32\"+ wide Doors, Doors - Swing In
Porch Deck(s)
Attached Garage 2
Total Parking Spaces 2
Garage Y
Building
Story 3
Foundation Block
Sewer Public Septic
Water Public
Architectural Style Side-by-Side
Level or Stories 3
Additional Building Above Grade, Below Grade
New Construction N
Schools
School District Baltimore County Public Schools
Others
Senior Community No
Tax ID 04112400007101
Ownership Fee Simple
SqFt Source Assessor
Special Listing Condition Standard







