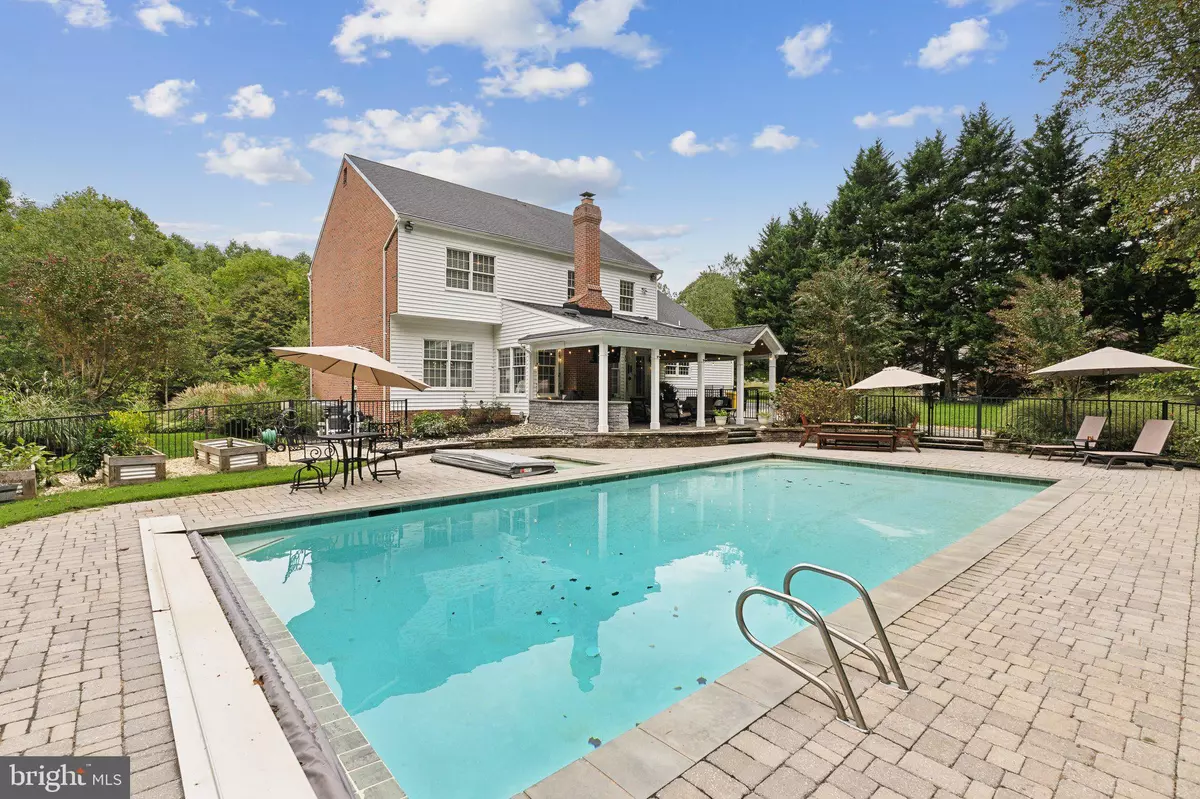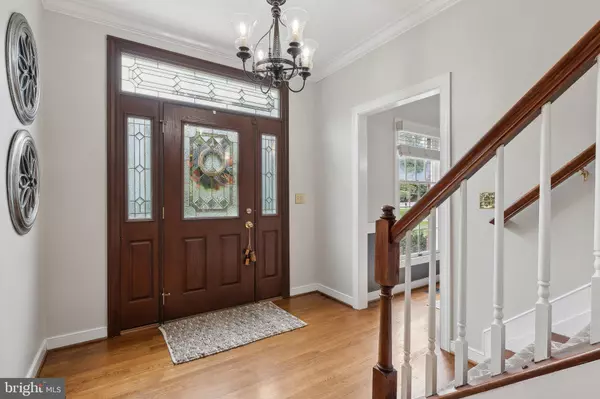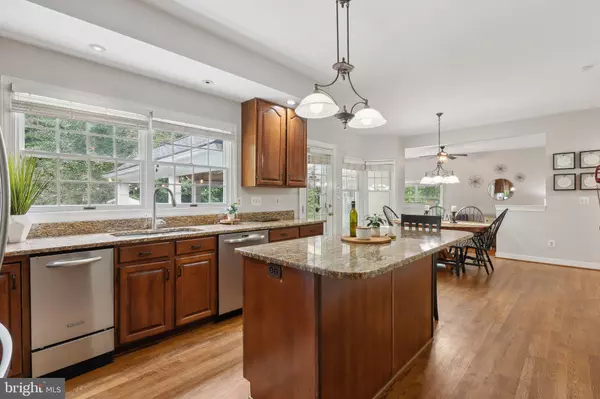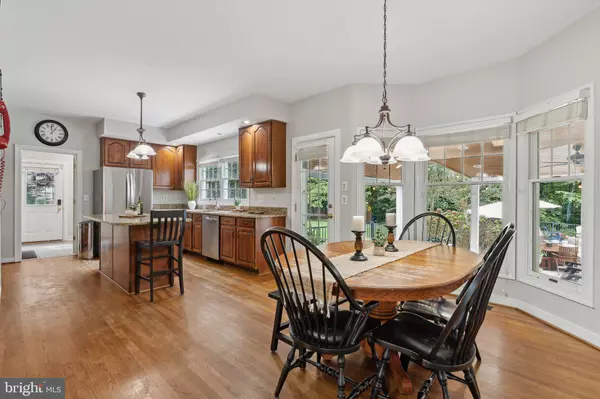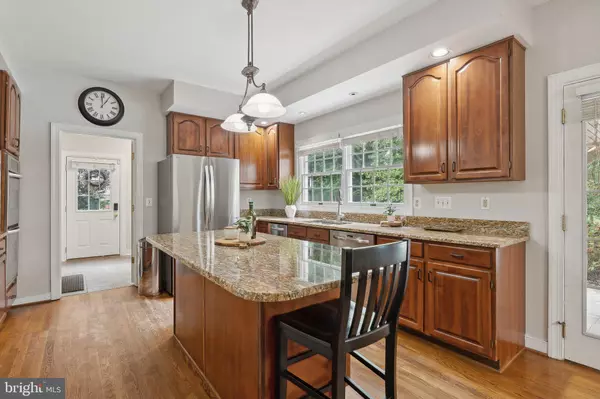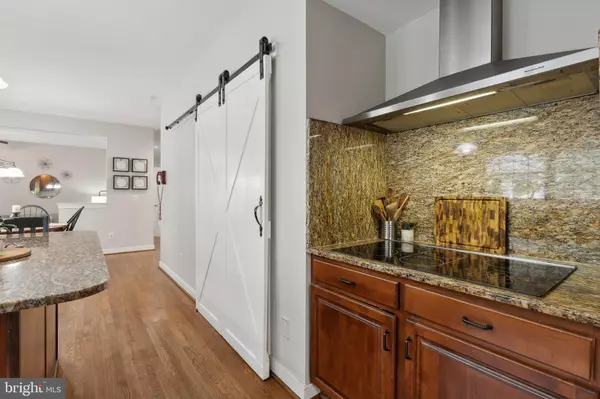GET MORE INFORMATION
$ 1,050,000
$ 1,095,000 4.1%
5 Beds
4 Baths
3,923 SqFt
$ 1,050,000
$ 1,095,000 4.1%
5 Beds
4 Baths
3,923 SqFt
Key Details
Sold Price $1,050,000
Property Type Single Family Home
Sub Type Detached
Listing Status Sold
Purchase Type For Sale
Square Footage 3,923 sqft
Price per Sqft $267
Subdivision Avila
MLS Listing ID MDAA2094558
Sold Date 12/20/24
Style Colonial
Bedrooms 5
Full Baths 3
Half Baths 1
HOA Fees $39/ann
HOA Y/N Y
Abv Grd Liv Area 2,978
Originating Board BRIGHT
Year Built 1992
Annual Tax Amount $7,480
Tax Year 2024
Lot Size 0.918 Acres
Acres 0.92
Property Description
Welcome to this extraordinary 5-bedroom, 3.5-bathroom home that combines modern elegance with serene outdoor living -- nearly 4,000 finished SF of living! Nestled in the heart of Davidsonville, this gem offers an unbeatable lifestyle with a breathtaking backyard oasis featuring an in-ground, heated, salt water pool, relaxing hot tub, multi-tiered stone covered patios with wooden cathedral ceilings and skylights (2014), sitting areas, and a cozy fire pit—perfect for year-round entertaining.
Inside, you'll find a fully updated eat-in kitchen (2016) that any chef would adore, with stainless steel appliances, a spacious, granite-topped center island, and a generous-sized pantry behind an on-trend sliding barn door. The open flow continues into the great room, where a wood-burning, brick fireplace adds warmth and charm. A separate dining room with chair railing, living room and french doors opening to an office ( with custom built-ins sitting room provides a quiet retreat, while the office—easily convertible to a sixth bedroom—offers flexibility for all your needs!
The primary bedroom is a true sanctuary, boasting vaulted ceilings, dual closets, a spa-like ensuite with a jetted tub, a walk-in shower, & dual vanity. The finished walk-up basement (2010) adds even more value with a non-conforming ensuite bathroom, ample storage, and endless potential for recreation or a home gym space.
Don't miss the garage makeover, every car enthusiast's dream, by Potomac Garage Interiors featuring high-end steel storage cabinets & over-head storage, and stylish flooring tiles, perfect for man cave, organizing tools &/or showcasing vehicles. Other updates include new roof (2014), new HVAC (2019), expanded driveway with pavers (2022), renovated baths (2012), new well pump (2015), & new sump pump (2016).
This home has an ideal location being only 15 minutes to Annapolis & an easy 40 minute commute to DC. Zoned for Davidsonville Elementary, Central Middle school, and South River High school. With 25 acres of undeveloped land behind the home (and will not be developed), coupled with the undeveloped lot across the street, you can look forward to continuous peace, privacy & tranquility!
Every inch of this house has been designed with comfort and style in mind. From the inviting outdoor oasis to the spacious, meticulously maintained interior, this home truly has it all. Don't miss your chance to own a slice of paradise in Davidsonville!
Location
State MD
County Anne Arundel
Zoning RA
Rooms
Other Rooms Dining Room, Primary Bedroom, Sitting Room, Bedroom 2, Bedroom 3, Bedroom 4, Bedroom 5, Kitchen, Family Room, Foyer, Great Room, Laundry, Office, Storage Room, Bathroom 2, Bathroom 3, Bonus Room, Primary Bathroom, Half Bath
Basement Full, Fully Finished, Connecting Stairway
Interior
Interior Features Attic, Bathroom - Jetted Tub, Bathroom - Tub Shower, Bathroom - Walk-In Shower, Carpet, Ceiling Fan(s), Dining Area, Family Room Off Kitchen, Floor Plan - Open, Formal/Separate Dining Room, Kitchen - Eat-In, Kitchen - Island, Pantry, Primary Bath(s), Recessed Lighting, Wood Floors, WhirlPool/HotTub, Walk-in Closet(s), Upgraded Countertops, Store/Office, Sprinkler System, Bathroom - Stall Shower, Built-Ins, Kitchen - Gourmet, Window Treatments, Chair Railings, Crown Moldings
Hot Water Electric
Heating Heat Pump(s)
Cooling Central A/C
Flooring Carpet, Hardwood, Tile/Brick
Fireplaces Number 1
Fireplaces Type Brick, Wood
Equipment Cooktop, Dishwasher, Disposal, Dryer - Front Loading, Oven - Wall, Refrigerator, Stainless Steel Appliances, Washer - Front Loading, Oven - Double, Range Hood, Icemaker
Furnishings No
Fireplace Y
Window Features Sliding
Appliance Cooktop, Dishwasher, Disposal, Dryer - Front Loading, Oven - Wall, Refrigerator, Stainless Steel Appliances, Washer - Front Loading, Oven - Double, Range Hood, Icemaker
Heat Source Electric
Laundry Main Floor, Washer In Unit, Dryer In Unit
Exterior
Exterior Feature Patio(s), Roof, Deck(s)
Parking Features Additional Storage Area, Covered Parking, Garage - Side Entry, Inside Access
Garage Spaces 2.0
Fence Fully, Rear
Pool In Ground, Heated, Gunite, Fenced
Amenities Available None
Water Access N
View Trees/Woods
Roof Type Shingle
Street Surface Paved
Accessibility None
Porch Patio(s), Roof, Deck(s)
Attached Garage 2
Total Parking Spaces 2
Garage Y
Building
Lot Description Backs to Trees, Backs - Open Common Area, Front Yard, Landscaping, Rear Yard, Secluded
Story 3
Foundation Brick/Mortar
Sewer Private Septic Tank
Water Well
Architectural Style Colonial
Level or Stories 3
Additional Building Above Grade, Below Grade
Structure Type Vaulted Ceilings,High
New Construction N
Schools
Elementary Schools Davidsonville
Middle Schools Central
High Schools South River
School District Anne Arundel County Public Schools
Others
Pets Allowed Y
HOA Fee Include Common Area Maintenance
Senior Community No
Tax ID 020102890061302
Ownership Fee Simple
SqFt Source Assessor
Security Features Smoke Detector,Security System,Exterior Cameras,Electric Alarm
Acceptable Financing Negotiable, Conventional, Cash, VA
Horse Property N
Listing Terms Negotiable, Conventional, Cash, VA
Financing Negotiable,Conventional,Cash,VA
Special Listing Condition Standard
Pets Allowed No Pet Restrictions

Bought with Caroline Paper • AB & Co Realtors, Inc.

