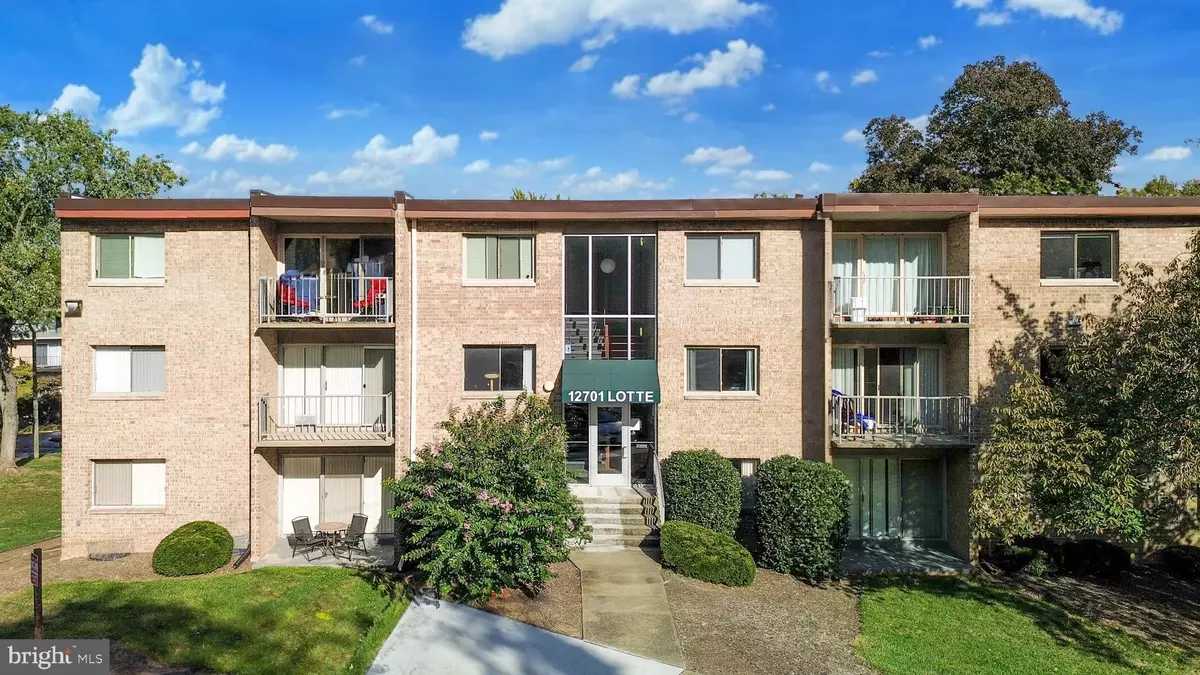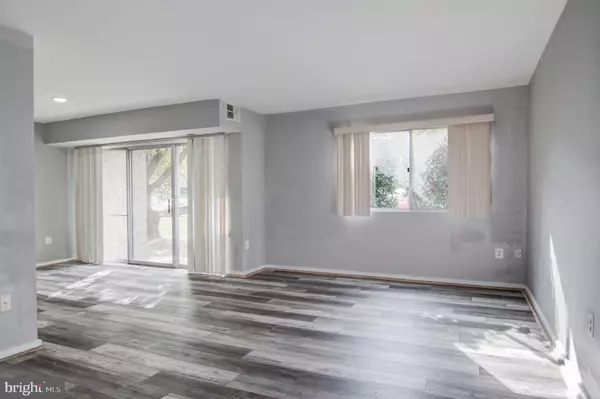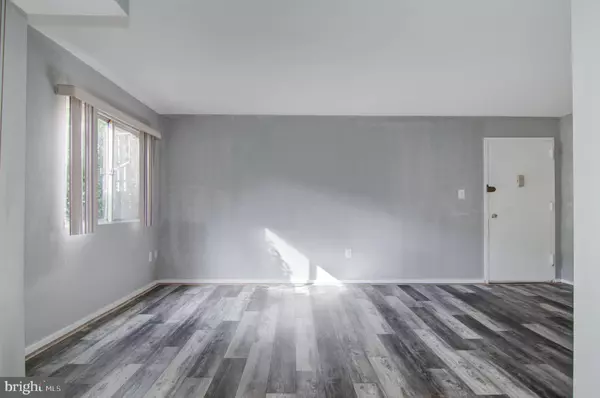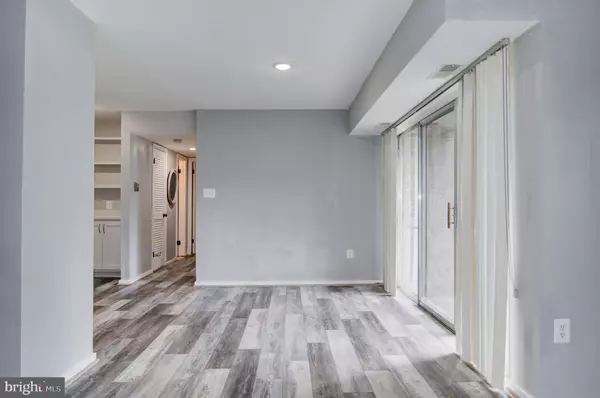
2 Beds
1 Bath
883 SqFt
2 Beds
1 Bath
883 SqFt
Key Details
Property Type Condo
Sub Type Condo/Co-op
Listing Status Active
Purchase Type For Sale
Square Footage 883 sqft
Price per Sqft $225
Subdivision Occoquan Ridge
MLS Listing ID VAPW2079904
Style Colonial
Bedrooms 2
Full Baths 1
Condo Fees $632/mo
HOA Y/N N
Abv Grd Liv Area 883
Originating Board BRIGHT
Year Built 1968
Annual Tax Amount $1,970
Tax Year 2024
Property Description
Location
State VA
County Prince William
Zoning R16
Rooms
Other Rooms Living Room, Dining Room, Kitchen, Foyer, Bathroom 1
Main Level Bedrooms 2
Interior
Interior Features Combination Dining/Living, Entry Level Bedroom, Floor Plan - Open, Kitchen - Gourmet, Recessed Lighting, Walk-in Closet(s)
Hot Water Other
Heating Forced Air
Cooling Central A/C
Flooring Luxury Vinyl Plank, Hardwood
Equipment Built-In Microwave, Dishwasher, Disposal, Exhaust Fan, Oven/Range - Gas, Refrigerator, Stainless Steel Appliances
Furnishings No
Fireplace N
Window Features Sliding
Appliance Built-In Microwave, Dishwasher, Disposal, Exhaust Fan, Oven/Range - Gas, Refrigerator, Stainless Steel Appliances
Heat Source Other
Laundry Shared
Exterior
Exterior Feature Patio(s)
Amenities Available Laundry Facilities, Pool - Outdoor, Tot Lots/Playground
Water Access N
Roof Type Architectural Shingle
Accessibility Other
Porch Patio(s)
Garage N
Building
Story 1
Unit Features Garden 1 - 4 Floors
Sewer Public Sewer
Water Public
Architectural Style Colonial
Level or Stories 1
Additional Building Above Grade, Below Grade
Structure Type Dry Wall
New Construction N
Schools
School District Prince William County Public Schools
Others
Pets Allowed Y
HOA Fee Include Trash,Water,Snow Removal,Sewer,Pool(s),Parking Fee,Management,Lawn Maintenance,Air Conditioning,Common Area Maintenance,Electricity,Ext Bldg Maint,Gas,Insurance,Cable TV
Senior Community No
Tax ID 8393-61-4685.02
Ownership Condominium
Acceptable Financing Conventional, Cash
Listing Terms Conventional, Cash
Financing Conventional,Cash
Special Listing Condition Standard
Pets Allowed Size/Weight Restriction

GET MORE INFORMATION







