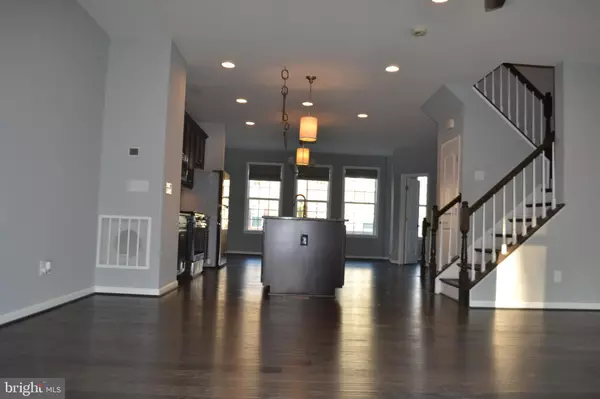
3 Beds
4 Baths
2,357 SqFt
3 Beds
4 Baths
2,357 SqFt
Key Details
Property Type Townhouse
Sub Type Interior Row/Townhouse
Listing Status Active
Purchase Type For Rent
Square Footage 2,357 sqft
Subdivision Cowan Crossing
MLS Listing ID VAFB2006702
Style Colonial
Bedrooms 3
Full Baths 3
Half Baths 1
HOA Fees $142/mo
HOA Y/N Y
Abv Grd Liv Area 2,357
Originating Board BRIGHT
Year Built 2016
Lot Size 2,265 Sqft
Acres 0.05
Property Description
Conveniently located near entertainment, shopping, and dining, this home offers a perfect blend of comfort and convenience.
Location
State VA
County Fredericksburg City
Zoning R8
Rooms
Other Rooms Dining Room, Primary Bedroom, Bedroom 2, Bedroom 3, Kitchen, Game Room, Family Room, Laundry
Basement Connecting Stairway, Daylight, Full
Interior
Interior Features Kitchen - Island, Dining Area, Combination Kitchen/Dining, Kitchen - Galley, Upgraded Countertops, Crown Moldings, Primary Bath(s), Recessed Lighting, Floor Plan - Open, Wood Floors
Hot Water Natural Gas
Cooling Central A/C, Ceiling Fan(s), Heat Pump(s)
Flooring Engineered Wood, Hardwood
Equipment Dishwasher, Disposal, Microwave, Oven - Self Cleaning, Refrigerator, Stove, Water Heater, Washer, Dryer
Fireplace N
Window Features Low-E,Insulated,Double Pane,Screens,Vinyl Clad
Appliance Dishwasher, Disposal, Microwave, Oven - Self Cleaning, Refrigerator, Stove, Water Heater, Washer, Dryer
Heat Source Natural Gas, Electric
Laundry Upper Floor, Dryer In Unit, Washer In Unit
Exterior
Exterior Feature Patio(s)
Garage Inside Access, Garage Door Opener
Garage Spaces 2.0
Utilities Available Cable TV Available
Amenities Available Tot Lots/Playground
Waterfront N
Water Access N
Roof Type Asphalt
Accessibility None
Porch Patio(s)
Parking Type Attached Garage, Driveway
Attached Garage 2
Total Parking Spaces 2
Garage Y
Building
Lot Description Landscaping, Rear Yard
Story 3
Foundation Slab
Sewer Public Sewer
Water Public
Architectural Style Colonial
Level or Stories 3
Additional Building Above Grade, Below Grade
Structure Type 9'+ Ceilings
New Construction N
Schools
High Schools James Monroe
School District Fredericksburg City Public Schools
Others
Pets Allowed Y
HOA Fee Include Road Maintenance,Snow Removal,Trash
Senior Community No
Tax ID 7779-43-0139
Ownership Other
SqFt Source Estimated
Pets Description Case by Case Basis

GET MORE INFORMATION







