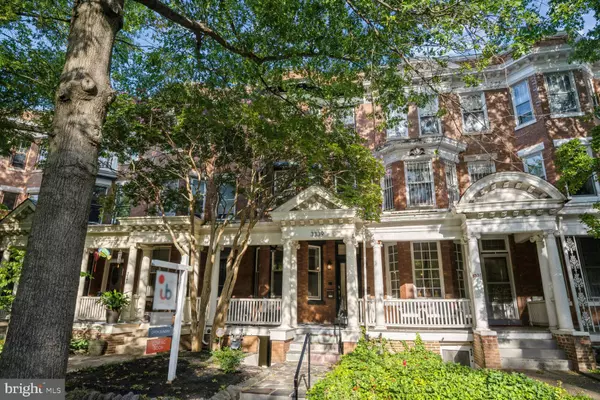
3 Beds
3 Baths
1,908 SqFt
3 Beds
3 Baths
1,908 SqFt
Key Details
Property Type Condo
Sub Type Condo/Co-op
Listing Status Under Contract
Purchase Type For Sale
Square Footage 1,908 sqft
Price per Sqft $731
Subdivision Mount Pleasant
MLS Listing ID DCDC2158928
Style Converted Dwelling
Bedrooms 3
Full Baths 3
Condo Fees $200/mo
HOA Y/N N
Abv Grd Liv Area 1,908
Originating Board BRIGHT
Year Built 1904
Annual Tax Amount $9,126
Tax Year 2023
Property Description
Step inside to discover the breathtaking main level, where 9-foot ceilings and recessed lighting create an open and airy atmosphere. The expansive living room flows effortlessly into the grand dining room, featuring a coffered ceiling that adds a touch of elegance. From here, enter the showstopping kitchen—a chef's dream with pristine white shaker cabinetry, Carrera marble countertops and backsplash, and top-of-the-line Thermador appliances. Adjacent to the kitchen is a spacious bedroom, perfect for a home office or guest room, with a beautifully appointed hall bath conveniently located nearby—ideal for everyday use and accommodating guests.
Head upstairs to the serene primary suite, where you’ll be greeted by lovely views of the treetops. A wall of custom mirror-fronted closet armoires lines the entrance, leading into a generously sized bedroom that feels both peaceful and luxurious. The spa-like ensuite bathroom is a true retreat, boasting a double vanity with marble countertops, large medicine cabinets, and ample storage. The walk-in shower, adorned with marble tile, features a traditional showerhead, a hand wand, and a luxurious rain showerhead for a truly indulgent experience.
Further down the hall is the third bedroom, offering plenty of space and light, and a third full bath with elegant marble finishes. At the end of the hallway is a versatile home office or den, opening to two private outdoor decks. The first deck is perfect for al fresco dining, while a spiral staircase leads to a sprawling rooftop deck that will take your breath away. This rooftop oasis is an entertainer’s dream, ideal for hosting sunset gatherings or enjoying the fireworks on Independence Day.
To top it all off, this condo includes an oversized garage with ample room for your car, bikes, and extra storage, and an in-unit front-loading washer and dryer, conveniently located for easy access.
Perfectly situated just steps from Mount Pleasant’s vibrant retail corridor, you’ll enjoy easy access to charming cafes, restaurants, and bars. Also, neighboring Rock Creek Park allows for quick access to the Zoo, Woodley Park, Cleveland Park, and Van Ness. Commuting is a breeze with Metro access in nearby Columbia Heights and excellent public transit options along Mount Pleasant Avenue and 16th Street.
Experience the best of city living in a home that feels like a sanctuary—without the worries of maintenance. This is the perfect blend of luxury, convenience, and comfort.
Location
State DC
County Washington
Zoning RF-1
Direction West
Rooms
Main Level Bedrooms 1
Interior
Interior Features Floor Plan - Open, Kitchen - Gourmet, Skylight(s), Wood Floors
Hot Water Electric
Heating Forced Air
Cooling Central A/C
Flooring Solid Hardwood
Equipment Built-In Microwave, Dishwasher, Disposal, Dryer, Refrigerator, Stove, Washer
Appliance Built-In Microwave, Dishwasher, Disposal, Dryer, Refrigerator, Stove, Washer
Heat Source Electric
Exterior
Exterior Feature Deck(s), Roof
Garage Additional Storage Area, Garage - Rear Entry, Garage Door Opener
Garage Spaces 1.0
Amenities Available Other
Waterfront N
Water Access N
View Trees/Woods
Accessibility None
Porch Deck(s), Roof
Parking Type Detached Garage
Total Parking Spaces 1
Garage Y
Building
Story 2
Foundation Slab
Sewer Public Sewer
Water Public
Architectural Style Converted Dwelling
Level or Stories 2
Additional Building Above Grade
Structure Type 9'+ Ceilings,Dry Wall,High,Tray Ceilings
New Construction N
Schools
Elementary Schools Bancroft
Middle Schools Deal
High Schools Jackson-Reed
School District District Of Columbia Public Schools
Others
Pets Allowed Y
HOA Fee Include Water,Sewer
Senior Community No
Tax ID 2613//2048
Ownership Condominium
Acceptable Financing Cash, Conventional
Listing Terms Cash, Conventional
Financing Cash,Conventional
Special Listing Condition Standard
Pets Description Cats OK, Dogs OK

GET MORE INFORMATION







