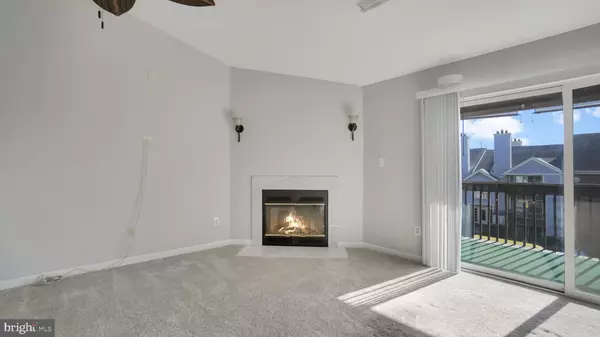
2 Beds
2 Baths
991 SqFt
2 Beds
2 Baths
991 SqFt
Key Details
Property Type Condo
Sub Type Condo/Co-op
Listing Status Active
Purchase Type For Sale
Square Footage 991 sqft
Price per Sqft $251
Subdivision Cromwell Fountain
MLS Listing ID MDAA2094096
Style Colonial
Bedrooms 2
Full Baths 2
Condo Fees $300/mo
HOA Y/N N
Abv Grd Liv Area 991
Originating Board BRIGHT
Year Built 1999
Annual Tax Amount $2,423
Tax Year 2024
Property Description
Location
State MD
County Anne Arundel
Zoning R15
Rooms
Other Rooms Living Room, Dining Room
Main Level Bedrooms 2
Interior
Interior Features Carpet, Ceiling Fan(s), Combination Dining/Living, Floor Plan - Open, Kitchen - Galley, Recessed Lighting, Sprinkler System
Hot Water Electric
Cooling Ceiling Fan(s), Central A/C
Fireplaces Number 1
Fireplaces Type Screen, Wood
Equipment Built-In Microwave, Dishwasher, Disposal, Exhaust Fan, Icemaker, Oven/Range - Electric, Refrigerator, Water Heater
Fireplace Y
Appliance Built-In Microwave, Dishwasher, Disposal, Exhaust Fan, Icemaker, Oven/Range - Electric, Refrigerator, Water Heater
Heat Source Electric
Laundry Main Floor
Exterior
Garage Spaces 2.0
Amenities Available Pool - Outdoor, Common Grounds, Jog/Walk Path, Tot Lots/Playground
Water Access N
Accessibility None
Total Parking Spaces 2
Garage N
Building
Story 1
Unit Features Garden 1 - 4 Floors
Sewer Public Sewer
Water Public
Architectural Style Colonial
Level or Stories 1
Additional Building Above Grade, Below Grade
Structure Type Cathedral Ceilings
New Construction N
Schools
School District Anne Arundel County Public Schools
Others
Pets Allowed Y
HOA Fee Include Common Area Maintenance,Lawn Maintenance,Snow Removal,Trash,Water,Ext Bldg Maint,Insurance,Management,Pool(s)
Senior Community No
Tax ID 020515190070496
Ownership Condominium
Security Features Fire Detection System,Intercom,Main Entrance Lock
Special Listing Condition Standard
Pets Allowed Breed Restrictions

GET MORE INFORMATION







