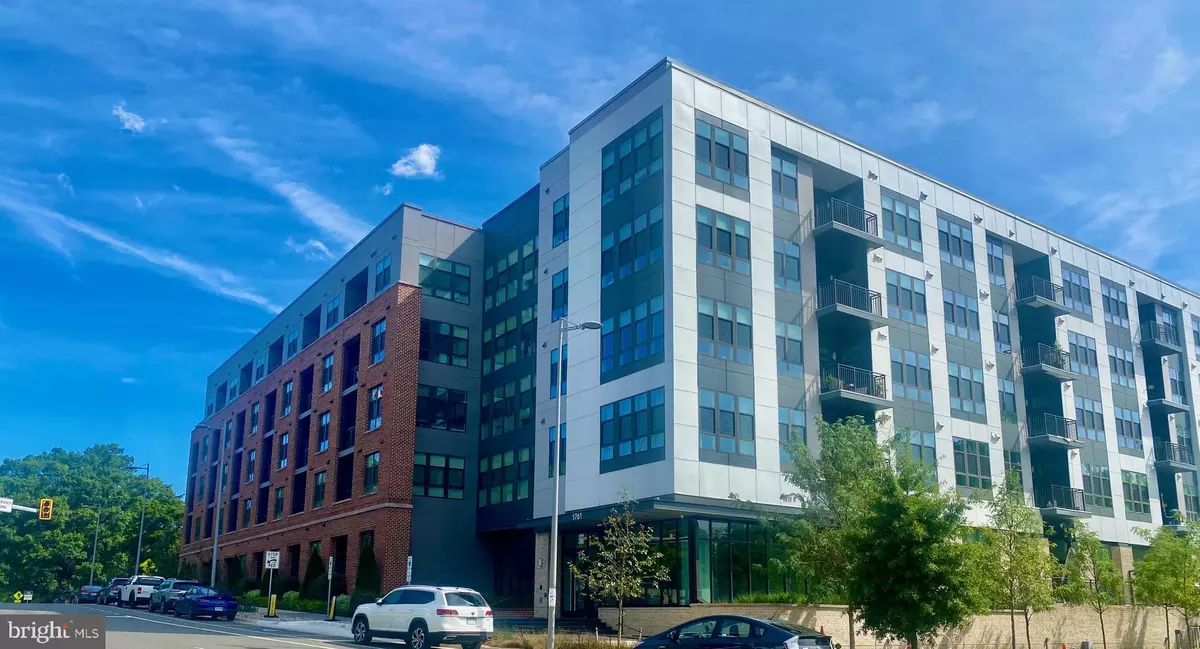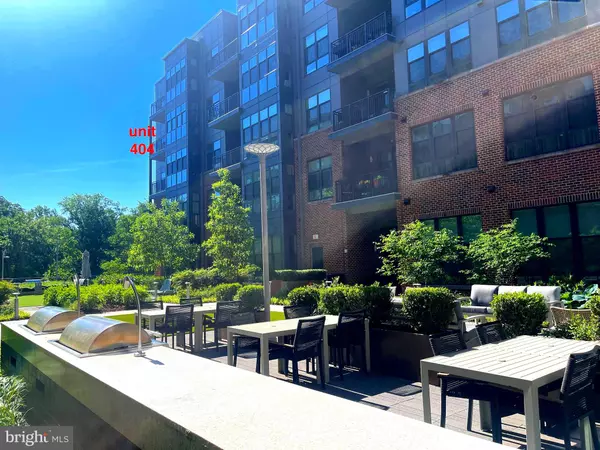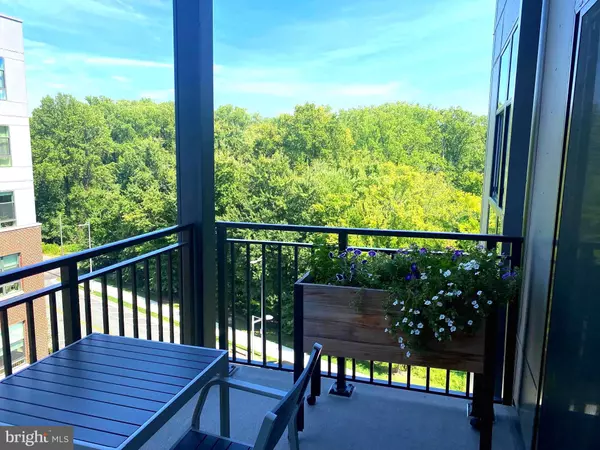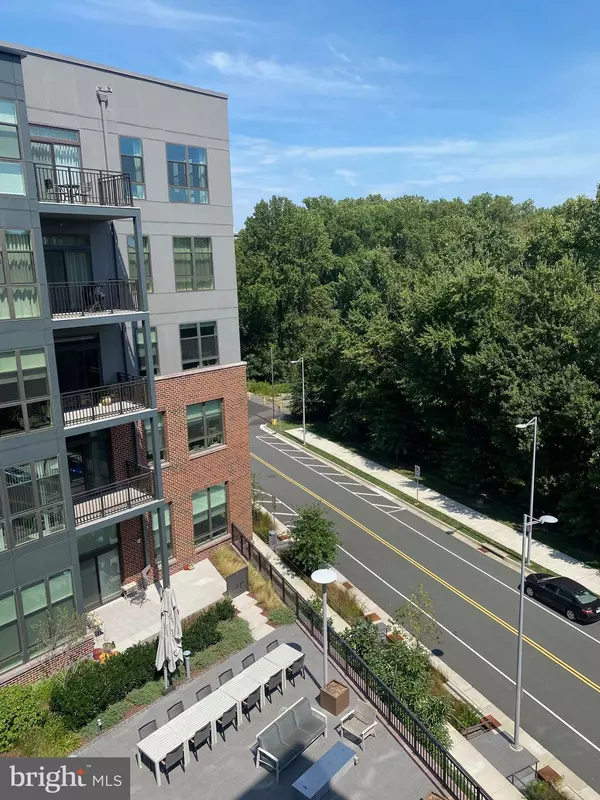
2 Beds
3 Baths
1,557 SqFt
2 Beds
3 Baths
1,557 SqFt
Key Details
Property Type Condo
Sub Type Condo/Co-op
Listing Status Active
Purchase Type For Sale
Square Footage 1,557 sqft
Price per Sqft $667
Subdivision Bexley
MLS Listing ID VAFX2199162
Style Contemporary
Bedrooms 2
Full Baths 2
Half Baths 1
Condo Fees $715/mo
HOA Y/N N
Abv Grd Liv Area 1,557
Originating Board BRIGHT
Year Built 2020
Annual Tax Amount $10,276
Tax Year 2024
Property Description
Immerse yourself in natural light through floor-to-ceiling windows that grace both the eat-in kitchen and the family room. Relax and unwind on your covered balcony while enjoying the serene ambiance of a gentle rain shower. This meticulously designed home boasts an open floor plan highlighted by a gourmet kitchen with a stunning waterfall island, perfect for both casual dining and elegant entertaining.
The condo is thoughtfully appointed with numerous upgrades, including a full-size washer and dryer, upgraded appliances, an energy efficient and economical heat pump for heating & cooling, and two garage parking spaces both conveniently located next to the elevator. The bedrooms, with en suite bathrooms and large walk-in closets, are strategically positioned at opposite ends of the unit, ensuring maximum privacy and tranquility, each equipped with room-darkening shades for restful nights.
Enhancing the living experience, The Bexley offers an “Architectural Digest” inspired courtyard, providing residents with an exceptional outdoor retreat. Enjoy a range of amenities such as an outdoor kitchen with gas grills, dining and lounging areas, fire pits, and sun loungers.
As a resident of this intimate, 111-unit luxury mid-rise, you'll benefit from a wealth of amenities, including a secure front desk concierge, an elegant lobby leading to a stunning club/party room, a state-of-the-art fitness center with Peloton bikes and updated equipment, a dedicated bike storage and repair area, EV charging stations conveniently located in the garage, private garage level storage closets, and a Bike Share location right outside the entrance.
Conveniently located inside the Beltway, this premium condo is just a short 10–12 minute walk from the McLean Metro, Wegmans, The Perch & Capital One Center, and Tysons Corner Mall. Experience the epitome of luxury living with unrivaled comfort and convenience at The Bexley.
Location
State VA
County Fairfax
Zoning 360
Rooms
Other Rooms Bedroom 2, Bedroom 1
Main Level Bedrooms 2
Interior
Hot Water Electric
Heating Central
Cooling Central A/C
Fireplace N
Heat Source Electric
Exterior
Parking Features Garage - Rear Entry, Underground
Garage Spaces 2.0
Amenities Available Common Grounds, Concierge, Elevator, Exercise Room, Extra Storage, Fitness Center, Party Room, Picnic Area, Storage Bin, Other
Water Access N
View Courtyard, Trees/Woods
Accessibility 48\"+ Halls
Total Parking Spaces 2
Garage Y
Building
Story 1
Unit Features Mid-Rise 5 - 8 Floors
Sewer Public Sewer
Water Public
Architectural Style Contemporary
Level or Stories 1
Additional Building Above Grade, Below Grade
New Construction N
Schools
School District Fairfax County Public Schools
Others
Pets Allowed Y
HOA Fee Include Common Area Maintenance,Management,Reserve Funds,Trash,Lawn Maintenance,Ext Bldg Maint
Senior Community No
Tax ID 0294 17 0404
Ownership Condominium
Special Listing Condition Standard
Pets Allowed Case by Case Basis, Cats OK, Dogs OK

GET MORE INFORMATION







