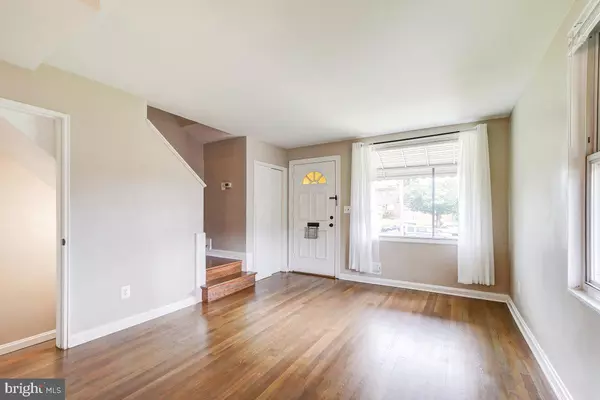
2 Beds
1 Bath
864 SqFt
2 Beds
1 Bath
864 SqFt
Key Details
Property Type Single Family Home, Townhouse
Sub Type Twin/Semi-Detached
Listing Status Pending
Purchase Type For Sale
Square Footage 864 sqft
Price per Sqft $392
Subdivision Fort Dupont Park
MLS Listing ID DCDC2157694
Style Contemporary
Bedrooms 2
Full Baths 1
HOA Y/N N
Abv Grd Liv Area 864
Originating Board BRIGHT
Year Built 1953
Annual Tax Amount $2,290
Tax Year 2024
Lot Size 2,005 Sqft
Acres 0.05
Property Description
Location
State DC
County Washington
Zoning R-2
Rooms
Other Rooms Living Room, Dining Room, Bedroom 2, Kitchen, Bedroom 1, Recreation Room, Utility Room, Bathroom 1
Basement Connecting Stairway, Drainage System, Full, Heated, Outside Entrance, Windows, Walkout Stairs, Sump Pump
Interior
Interior Features Bathroom - Tub Shower, Ceiling Fan(s), Combination Dining/Living, Floor Plan - Open, Kitchen - Galley, Window Treatments, Wood Floors
Hot Water Natural Gas
Heating Central, Forced Air
Cooling Ceiling Fan(s), Window Unit(s)
Flooring Carpet, Concrete, Hardwood, Luxury Vinyl Plank, Ceramic Tile
Equipment Disposal, Dryer - Electric, Energy Efficient Appliances, Icemaker, Oven - Self Cleaning, Oven/Range - Gas, Refrigerator, Stainless Steel Appliances, Washer, Water Heater, Built-In Microwave
Furnishings No
Fireplace N
Window Features Double Pane,Screens,Vinyl Clad
Appliance Disposal, Dryer - Electric, Energy Efficient Appliances, Icemaker, Oven - Self Cleaning, Oven/Range - Gas, Refrigerator, Stainless Steel Appliances, Washer, Water Heater, Built-In Microwave
Heat Source Natural Gas
Laundry Lower Floor, Dryer In Unit, Washer In Unit
Exterior
Garage Spaces 1.0
Fence Chain Link, Rear
Water Access N
Roof Type Flat
Accessibility None
Total Parking Spaces 1
Garage N
Building
Lot Description Front Yard, Level, Rear Yard
Story 3
Foundation Block
Sewer Public Sewer
Water Public
Architectural Style Contemporary
Level or Stories 3
Additional Building Above Grade, Below Grade
Structure Type 9'+ Ceilings,Plaster Walls
New Construction N
Schools
School District District Of Columbia Public Schools
Others
Senior Community No
Tax ID 5373//0017
Ownership Fee Simple
SqFt Source Assessor
Security Features Carbon Monoxide Detector(s),Smoke Detector
Acceptable Financing Cash, Conventional, FHA, VA
Horse Property N
Listing Terms Cash, Conventional, FHA, VA
Financing Cash,Conventional,FHA,VA
Special Listing Condition Standard

GET MORE INFORMATION







