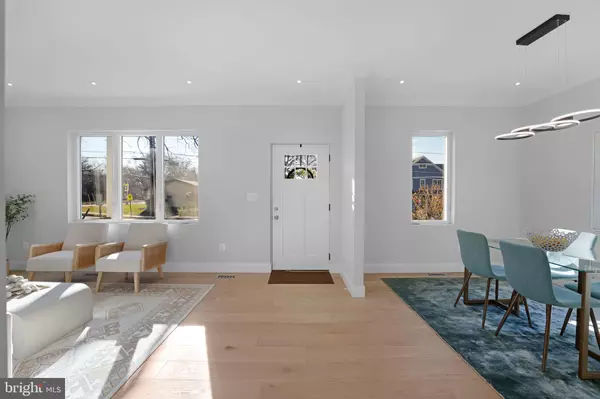4 Beds
6 Baths
4,237 SqFt
4 Beds
6 Baths
4,237 SqFt
Key Details
Property Type Single Family Home
Sub Type Detached
Listing Status Active
Purchase Type For Sale
Square Footage 4,237 sqft
Price per Sqft $400
Subdivision None Available
MLS Listing ID VAFX2197510
Style Craftsman,Transitional
Bedrooms 4
Full Baths 5
Half Baths 1
HOA Y/N N
Abv Grd Liv Area 3,205
Originating Board BRIGHT
Year Built 1966
Annual Tax Amount $18,122
Tax Year 2024
Lot Size 0.316 Acres
Acres 0.32
Property Description
The light and bright entry welcomes you into this European inspired home. Designed with versatility and comfort in mind, this home is perfect for contemporary living, featuring both main and upper-level primary suites. Modern conveniences are at your fingertips, with a dedicated main-level office and a home gym space on the lower level.
This home's design masterfully blends functionality with European elegance. You'll find contemporary German Hacker kitchen cabinets, GROHE plumbing fixtures, and luxurious Iris Italian tile throughout. The blonde, wide-plank engineered hardwood floors provide a warm and inviting ambiance on both the main and upper levels.
The kitchen is a chef's delight, boasting a sleek and timeless design with Hacker cabinets, an integrated pantry, Bosch stainless steel appliances, quartz countertops, and a stylish tile backsplash. Thoughtfully designed features, such as hidden island outlets, add to the kitchen's modern charm.
The main level seamlessly flows out to a spacious Trex deck, perfect for outdoor entertaining and relaxation, overlooking a beautifully landscaped .32-acre lot. A large shed provides ample space for tinkering and storing all your home maintenance essentials in addition to a detached one-car garage.
Upstairs, LED accent lighting enhances the staircase leading to a spacious open loft area, which connects three generously sized bedrooms, each with its own en-suite bathroom. The primary bedrooms feature custom closet systems that maximize space and organization. The conveniently located upper-level laundry includes new Samsung front-loading washer and dryer.
The lower level of this home offers a large, open-concept recreational room, complete with a stunning wet bar, custom cabinetry, and a beverage refrigerator, making it perfect for entertaining. Additional features include a sizable storage closet, a dedicated home gym area, and an optional bedroom with a walk-up exit to the backyard.
This home is not only beautiful but also built to last, with new infrastructure elements such as a dual-zone HVAC system, new water heater, new architectural-style roof, new windows and doors, and HardiPlank siding. It's fully ready for you to move in and start enjoying everything it has to offer!
Location
State VA
County Fairfax
Zoning 903
Rooms
Basement Full, Walkout Stairs, Sump Pump, Rear Entrance, Outside Entrance, Interior Access, Improved, Heated, Fully Finished
Main Level Bedrooms 1
Interior
Interior Features Bathroom - Soaking Tub, Bathroom - Walk-In Shower, Built-Ins, Combination Dining/Living, Combination Kitchen/Living, Dining Area, Entry Level Bedroom, Kitchen - Island, Primary Bath(s), Recessed Lighting, Walk-in Closet(s), Wood Floors
Hot Water Natural Gas
Heating Forced Air
Cooling Central A/C
Flooring Engineered Wood, Ceramic Tile
Equipment Built-In Microwave, Cooktop, Dishwasher, Disposal, Dryer - Front Loading, Oven - Wall, Range Hood, Refrigerator, Stainless Steel Appliances, Washer - Front Loading
Fireplace N
Window Features Casement,Double Pane
Appliance Built-In Microwave, Cooktop, Dishwasher, Disposal, Dryer - Front Loading, Oven - Wall, Range Hood, Refrigerator, Stainless Steel Appliances, Washer - Front Loading
Heat Source Natural Gas
Laundry Upper Floor
Exterior
Exterior Feature Deck(s), Porch(es)
Parking Features Garage - Front Entry
Garage Spaces 4.0
Fence Partially
Water Access N
Roof Type Architectural Shingle
Street Surface Black Top
Accessibility None
Porch Deck(s), Porch(es)
Road Frontage City/County
Total Parking Spaces 4
Garage Y
Building
Lot Description Level, Landscaping
Story 3
Foundation Block, Slab
Sewer Public Sewer
Water Public
Architectural Style Craftsman, Transitional
Level or Stories 3
Additional Building Above Grade, Below Grade
New Construction N
Schools
Elementary Schools Louise Archer
Middle Schools Thoreau
High Schools Madison
School District Fairfax County Public Schools
Others
Pets Allowed Y
Senior Community No
Tax ID 0383 22 0002
Ownership Fee Simple
SqFt Source Assessor
Acceptable Financing Cash, Conventional, FHA, VA
Horse Property N
Listing Terms Cash, Conventional, FHA, VA
Financing Cash,Conventional,FHA,VA
Special Listing Condition Standard
Pets Allowed No Pet Restrictions







