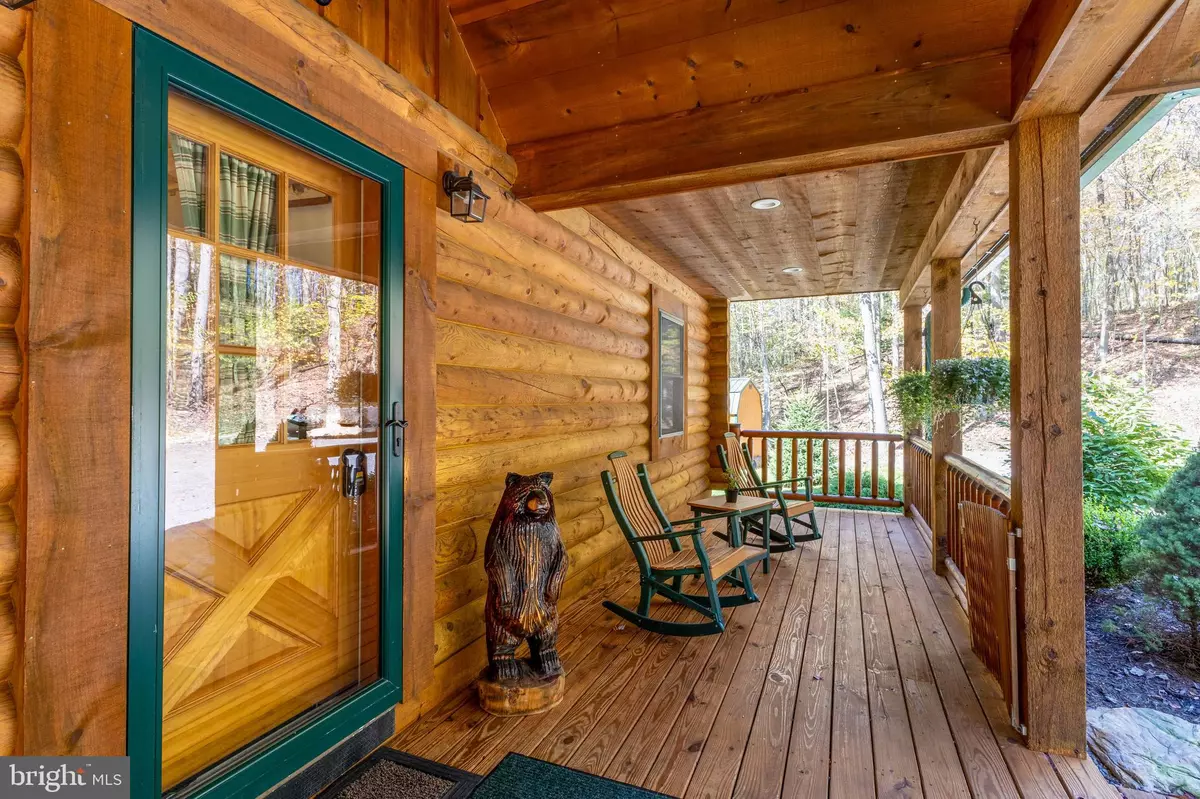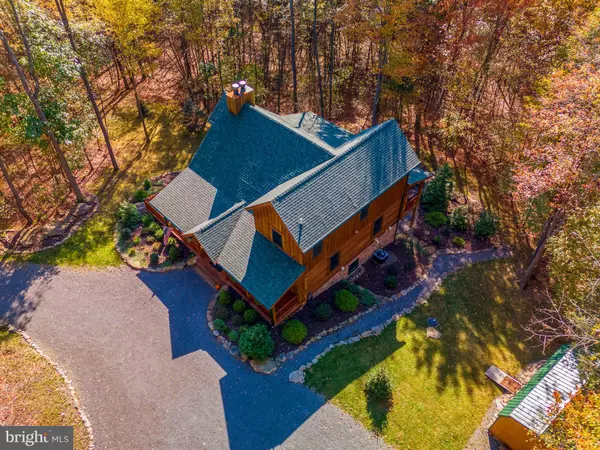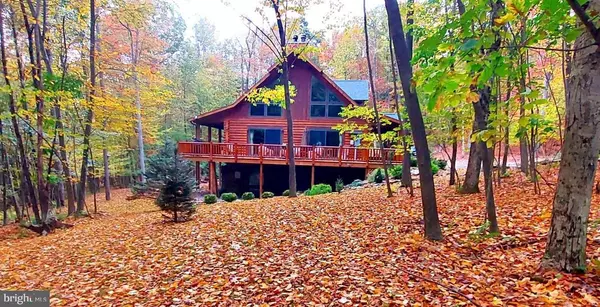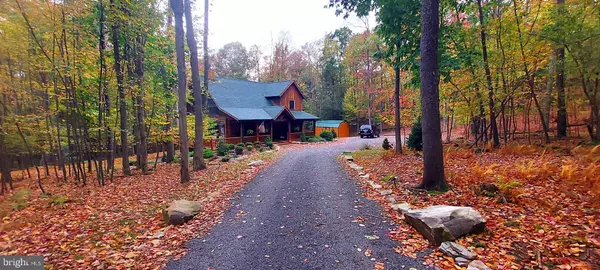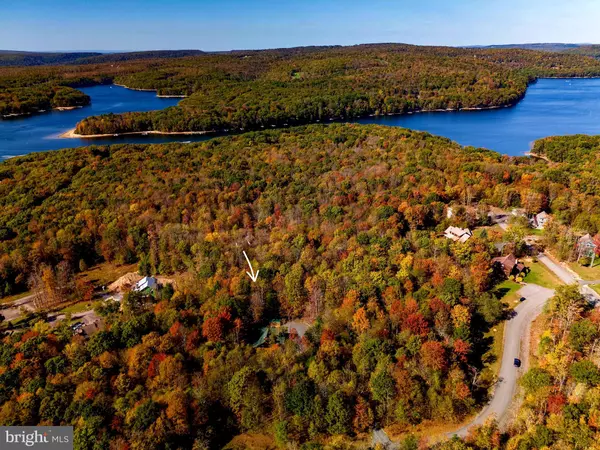
4 Beds
3 Baths
3,263 SqFt
4 Beds
3 Baths
3,263 SqFt
Key Details
Property Type Single Family Home
Sub Type Detached
Listing Status Under Contract
Purchase Type For Sale
Square Footage 3,263 sqft
Price per Sqft $283
Subdivision The View
MLS Listing ID MDGA2007998
Style Log Home
Bedrooms 4
Full Baths 3
HOA Fees $900/ann
HOA Y/N Y
Abv Grd Liv Area 2,043
Originating Board BRIGHT
Year Built 2018
Annual Tax Amount $5,625
Tax Year 2024
Lot Size 2.170 Acres
Acres 2.17
Lot Dimensions See Attached
Property Description
Location
State MD
County Garrett
Zoning RESIDENTIAL
Direction East
Rooms
Other Rooms Loft
Basement Full, Heated, Improved, Interior Access, Outside Entrance
Main Level Bedrooms 2
Interior
Interior Features Sprinkler System
Hot Water Tankless
Heating Central
Cooling Central A/C
Flooring Wood, Carpet, Ceramic Tile
Fireplaces Number 2
Fireplaces Type Stone, Wood, Other
Equipment Oven/Range - Electric, Washer - Front Loading, Dryer - Front Loading, Refrigerator, Built-In Microwave
Furnishings Yes
Fireplace Y
Appliance Oven/Range - Electric, Washer - Front Loading, Dryer - Front Loading, Refrigerator, Built-In Microwave
Heat Source Propane - Owned
Laundry Basement
Exterior
Exterior Feature Deck(s), Porch(es)
Garage Spaces 8.0
Utilities Available Propane, Cable TV, Electric Available, Phone Available
Water Access N
View Trees/Woods
Roof Type Architectural Shingle
Accessibility 2+ Access Exits
Porch Deck(s), Porch(es)
Road Frontage HOA
Total Parking Spaces 8
Garage N
Building
Lot Description Hunting Available, Private, Secluded, Trees/Wooded, Year Round Access, Level
Story 3
Foundation Slab
Sewer Grinder Pump, Public Sewer
Water Community, Well
Architectural Style Log Home
Level or Stories 3
Additional Building Above Grade, Below Grade
Structure Type Wood Ceilings,Log Walls,Dry Wall,Beamed Ceilings,2 Story Ceilings
New Construction N
Schools
School District Garrett County Public Schools
Others
Pets Allowed Y
HOA Fee Include Water
Senior Community No
Tax ID 1218076691
Ownership Fee Simple
SqFt Source Estimated
Security Features Exterior Cameras
Acceptable Financing Cash, Conventional, VA, FHA
Horse Property N
Listing Terms Cash, Conventional, VA, FHA
Financing Cash,Conventional,VA,FHA
Special Listing Condition Standard
Pets Allowed No Pet Restrictions

GET MORE INFORMATION


