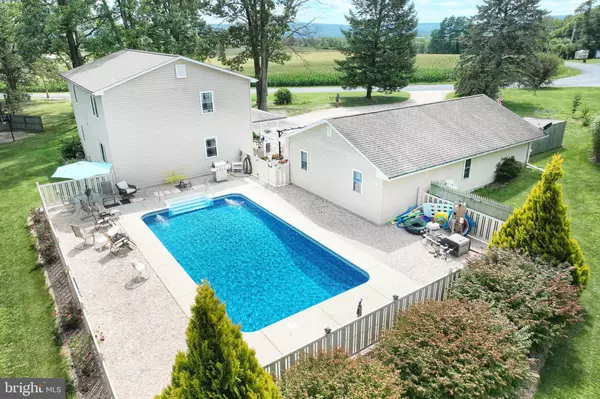
3 Beds
2 Baths
2,016 SqFt
3 Beds
2 Baths
2,016 SqFt
Key Details
Property Type Single Family Home
Sub Type Detached
Listing Status Active
Purchase Type For Sale
Square Footage 2,016 sqft
Price per Sqft $223
Subdivision Rural
MLS Listing ID PAAD2014456
Style Colonial
Bedrooms 3
Full Baths 1
Half Baths 1
HOA Y/N N
Abv Grd Liv Area 2,016
Originating Board BRIGHT
Year Built 2001
Annual Tax Amount $5,602
Tax Year 2024
Lot Size 2.190 Acres
Acres 2.19
Property Description
Quality built 3 bedroom, 1.5 bath Colonial home with an amazing golf course view. Home features newer Pella windows and doors, 200 amp service & new flooring. Kitchen offers an island, pantry, and beautiful painted cabinetry. Large dining and living room area with sliding glass doors to the porch. 2nd story offers a large owners suite with walk in closet and luxury bath. Property boast a newer architectural roof, 2 car oversized garage, heated in ground pool 3-7 ft. Fenced in pool and yard area, patio, and gorgeous mature trees surround this property, all situated on 2.19 acres. Property is just a short drive to Michaux State Forest, 20 mins to route 30 and 15, and 20 mins to historic downtown Gettysburg. Must See!
Location
State PA
County Adams
Area Menallen Twp (14329)
Zoning RESIDENTIAL
Direction West
Rooms
Basement Combination, Partial, Unfinished
Main Level Bedrooms 1
Interior
Interior Features Attic, Ceiling Fan(s), Combination Kitchen/Dining, Floor Plan - Open, Kitchen - Island, Pantry, Bathroom - Soaking Tub, Bathroom - Stall Shower
Hot Water Electric
Heating Hot Water
Cooling Window Unit(s)
Flooring Luxury Vinyl Plank
Inclusions Range, Dishwasher, Refrigerator in garage, Pool Equipment,
Equipment Built-In Microwave, Built-In Range, Dishwasher, Range Hood, Water Heater
Fireplace N
Window Features Casement,Double Hung,Double Pane,Energy Efficient,Insulated,Replacement
Appliance Built-In Microwave, Built-In Range, Dishwasher, Range Hood, Water Heater
Heat Source Propane - Owned
Laundry Basement, Has Laundry, Hookup
Exterior
Exterior Feature Patio(s), Porch(es)
Parking Features Additional Storage Area, Garage - Front Entry, Garage Door Opener, Oversized
Garage Spaces 6.0
Fence Board, Vinyl
Pool Fenced, Heated, In Ground
Utilities Available Above Ground, Electric Available, Phone Available, Propane
Water Access N
View Golf Course
Roof Type Architectural Shingle
Street Surface Black Top
Accessibility 2+ Access Exits
Porch Patio(s), Porch(es)
Road Frontage Boro/Township
Attached Garage 2
Total Parking Spaces 6
Garage Y
Building
Lot Description Cleared, Corner, Front Yard, Landscaping, Level, Not In Development, Rear Yard, Road Frontage, Rural
Story 2
Foundation Crawl Space, Block
Sewer On Site Septic
Water Well
Architectural Style Colonial
Level or Stories 2
Additional Building Above Grade, Below Grade
Structure Type Dry Wall
New Construction N
Schools
Middle Schools Upper Adams
High Schools Biglerville
School District Upper Adams
Others
Pets Allowed Y
Senior Community No
Tax ID 29D05-0086---000
Ownership Fee Simple
SqFt Source Assessor
Acceptable Financing FHA, Cash, Conventional
Horse Property N
Listing Terms FHA, Cash, Conventional
Financing FHA,Cash,Conventional
Special Listing Condition Standard
Pets Allowed No Pet Restrictions

GET MORE INFORMATION







